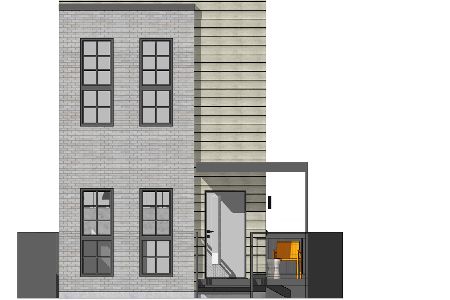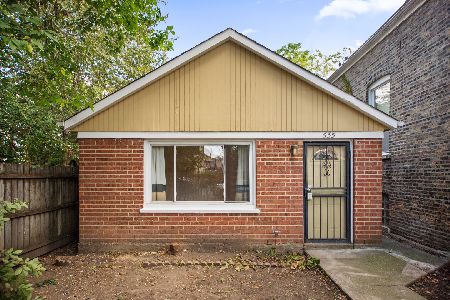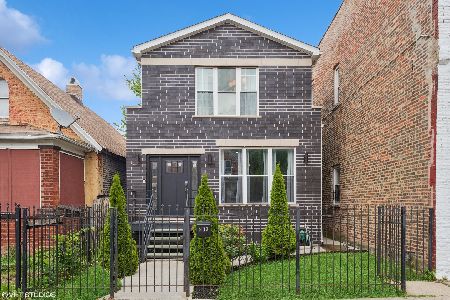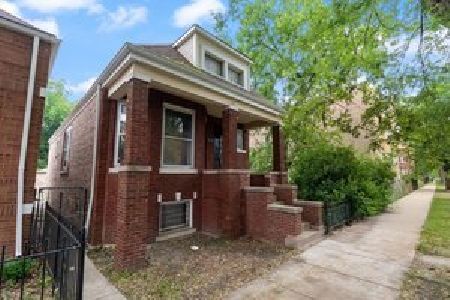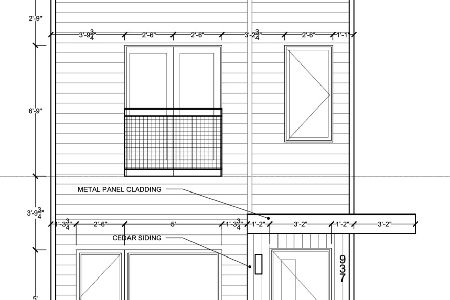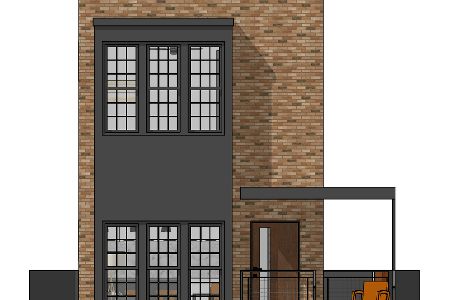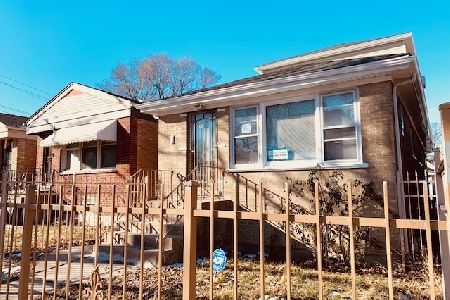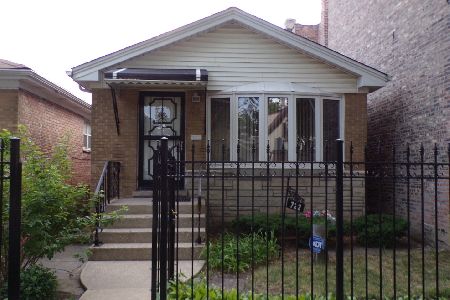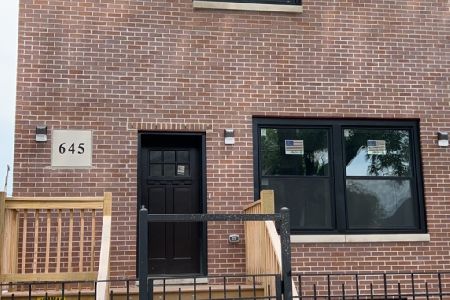3246 Huron Street, Humboldt Park, Chicago, Illinois 60624
$332,000
|
Sold
|
|
| Status: | Closed |
| Sqft: | 1,500 |
| Cost/Sqft: | $233 |
| Beds: | 3 |
| Baths: | 2 |
| Year Built: | 1890 |
| Property Taxes: | $1,988 |
| Days On Market: | 1415 |
| Lot Size: | 0,06 |
Description
Tons of light and bright in this updated 5 bedroom 2 bath brick single family home in hot Humboldt Park. Open concept in this unique home with huge tall ceilings, skylights and hardwood floors thought-out the 1st level. Kitchen with 42" cabinets, granite countertop and stainless steel appliances. Kitchen leads to a huge rear deck for summer fun. Lower level is finished with family room, 2 bedrooms, and laundry room. 2 car garage. Close to Humboldt Park, CTA transportation, Green line, I-290 Expressway.
Property Specifics
| Single Family | |
| — | |
| — | |
| 1890 | |
| — | |
| — | |
| No | |
| 0.06 |
| Cook | |
| — | |
| 0 / Not Applicable | |
| — | |
| — | |
| — | |
| 11299536 | |
| 16112060390000 |
Nearby Schools
| NAME: | DISTRICT: | DISTANCE: | |
|---|---|---|---|
|
Grade School
Morton Elementary School Career |
299 | — | |
|
High School
Orr Community Academy High Schoo |
299 | Not in DB | |
Property History
| DATE: | EVENT: | PRICE: | SOURCE: |
|---|---|---|---|
| 16 Mar, 2022 | Sold | $332,000 | MRED MLS |
| 15 Feb, 2022 | Under contract | $349,000 | MRED MLS |
| 6 Jan, 2022 | Listed for sale | $349,000 | MRED MLS |
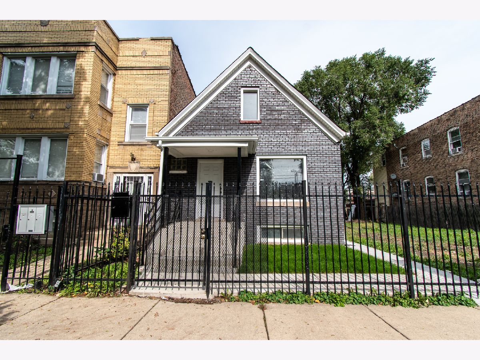
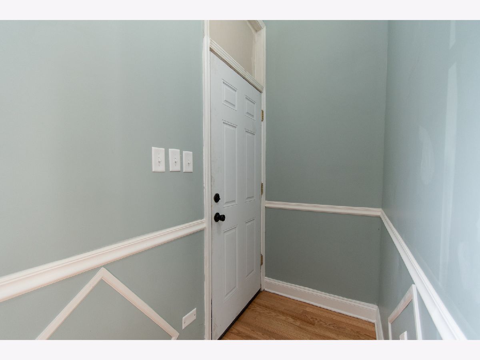
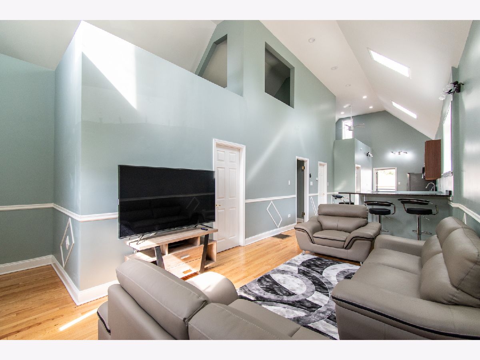
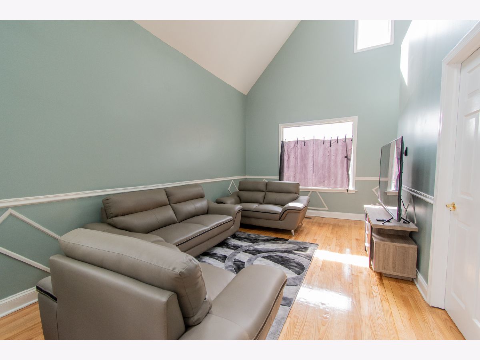
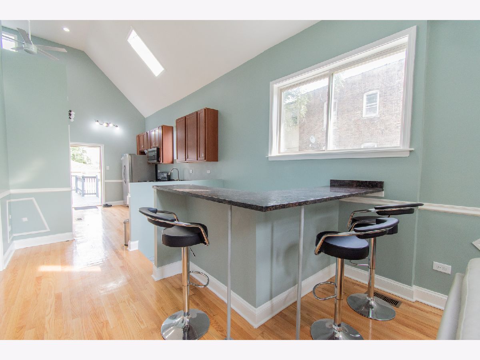
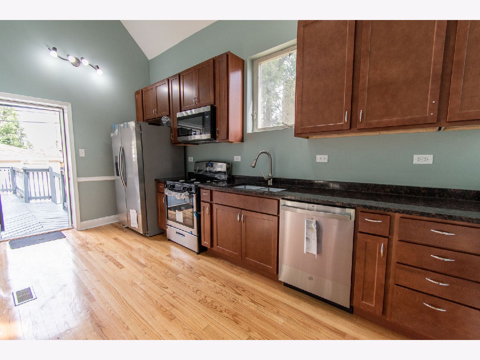
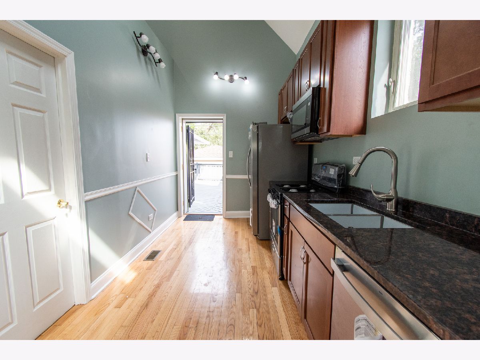
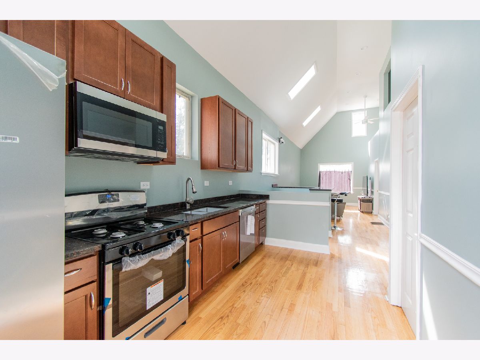
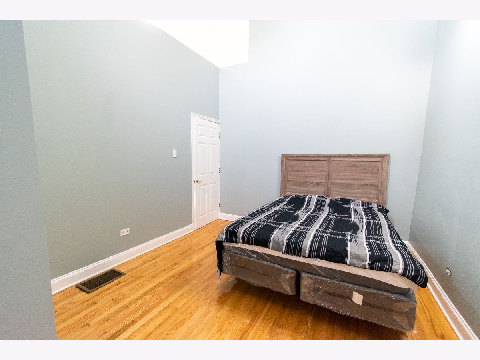
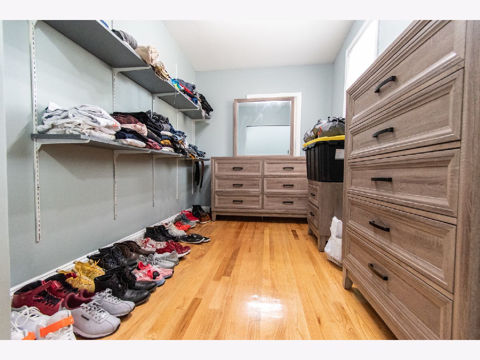
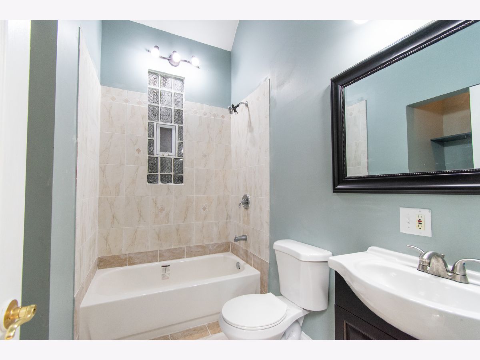
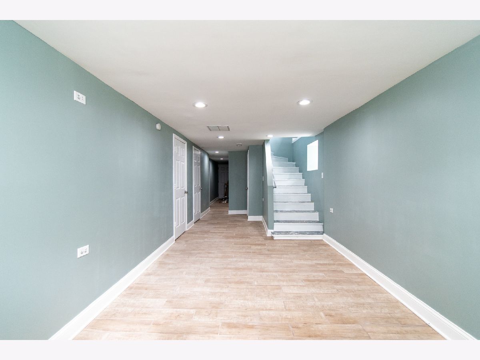
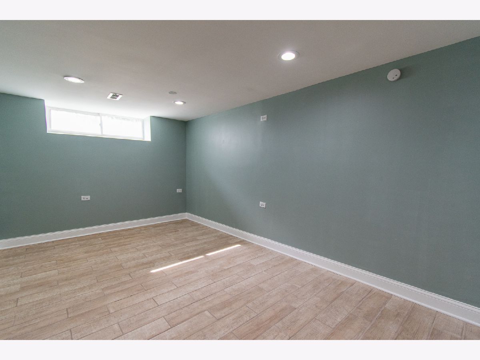
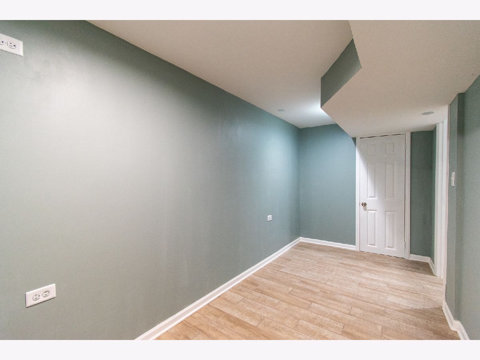
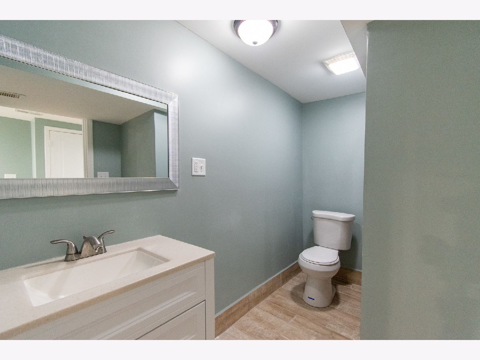
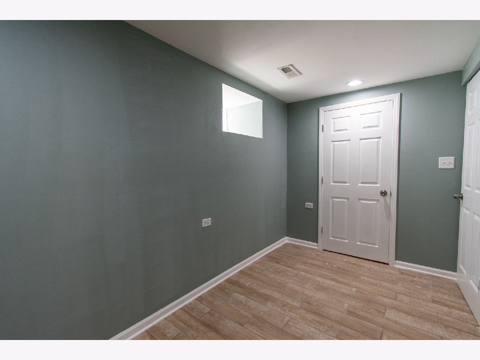
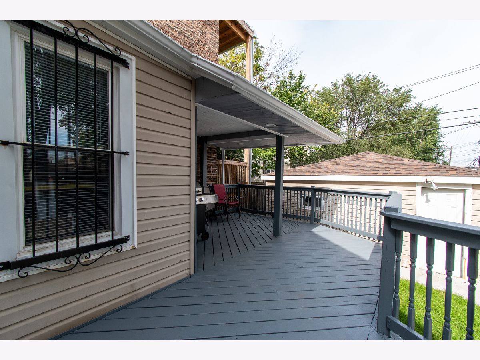
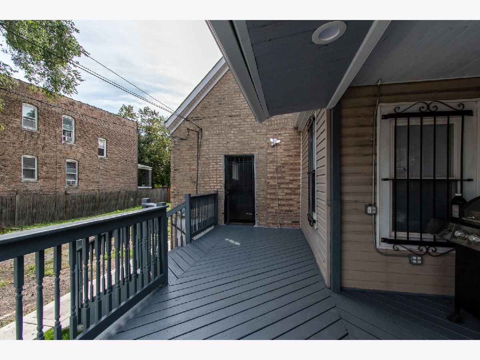
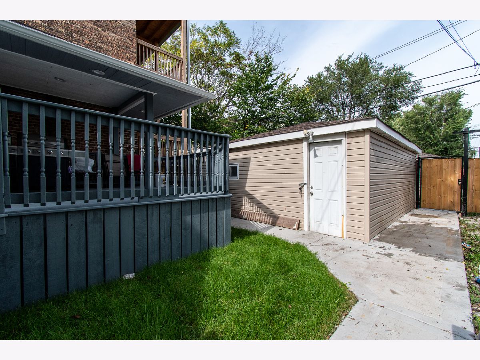
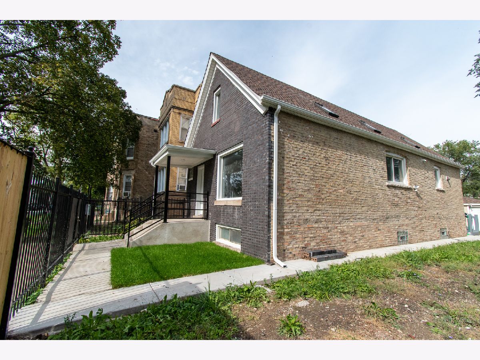
Room Specifics
Total Bedrooms: 5
Bedrooms Above Ground: 3
Bedrooms Below Ground: 2
Dimensions: —
Floor Type: —
Dimensions: —
Floor Type: —
Dimensions: —
Floor Type: —
Dimensions: —
Floor Type: —
Full Bathrooms: 2
Bathroom Amenities: —
Bathroom in Basement: 1
Rooms: —
Basement Description: Finished
Other Specifics
| 2 | |
| — | |
| — | |
| — | |
| — | |
| 24 X 108.5 | |
| — | |
| — | |
| — | |
| — | |
| Not in DB | |
| — | |
| — | |
| — | |
| — |
Tax History
| Year | Property Taxes |
|---|---|
| 2022 | $1,988 |
Contact Agent
Nearby Similar Homes
Nearby Sold Comparables
Contact Agent
Listing Provided By
Greater Chicago Real Estate Inc.

