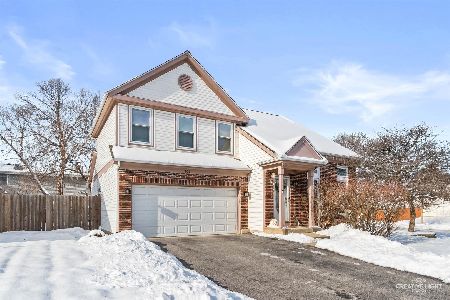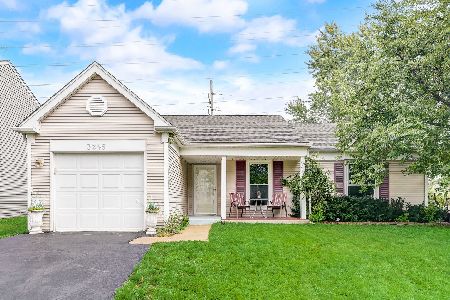3247 Bremerton Lane, Aurora, Illinois 60504
$278,000
|
Sold
|
|
| Status: | Closed |
| Sqft: | 1,792 |
| Cost/Sqft: | $156 |
| Beds: | 4 |
| Baths: | 3 |
| Year Built: | 1985 |
| Property Taxes: | $6,571 |
| Days On Market: | 1551 |
| Lot Size: | 0,14 |
Description
This charming home in desirable Pheasant Creek has been nicely updated and meticulously cared for. Ready to move right in. Fantastic layout with generously sized rooms. Formal living and dining rooms lead to the updated kitchen. Plenty of counter and cabinet space, granite countertops, tile backsplash, and ceramic floors. Cozy family room open to the kitchen area has an inviting fireplace and a patio door walking out to the huge, wood deck and fenced-in backyard complete with shed and plenty of yard space. Upstairs you will find four bedrooms. The primary suite offers a walk-in closet and spa-like attached bath with separate shower and soaking tub. Upstairs laundry and tons of closet space throughout. Newer rear windows 2019. Home Warranty Offered by the Seller. Award Winning Naperville 204 School District. Amazing neighborhood and location close to McCarthy Park, Shopping, Restaurants, Highways and Train Access. Don't miss this one!
Property Specifics
| Single Family | |
| — | |
| — | |
| 1985 | |
| None | |
| N | |
| No | |
| 0.14 |
| Du Page | |
| — | |
| — / Not Applicable | |
| None | |
| Public | |
| Public Sewer | |
| 11249199 | |
| 0729409005 |
Nearby Schools
| NAME: | DISTRICT: | DISTANCE: | |
|---|---|---|---|
|
Grade School
Mccarty Elementary School |
204 | — | |
|
Middle School
Fischer Middle School |
204 | Not in DB | |
|
High School
Waubonsie Valley High School |
204 | Not in DB | |
Property History
| DATE: | EVENT: | PRICE: | SOURCE: |
|---|---|---|---|
| 15 Dec, 2021 | Sold | $278,000 | MRED MLS |
| 30 Oct, 2021 | Under contract | $280,000 | MRED MLS |
| 21 Oct, 2021 | Listed for sale | $280,000 | MRED MLS |
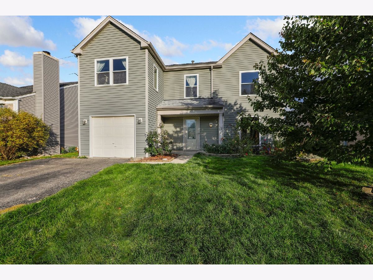
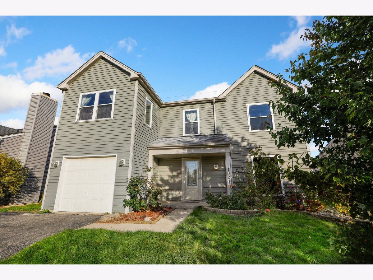
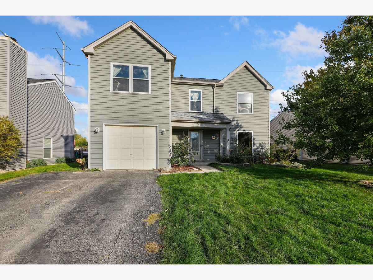
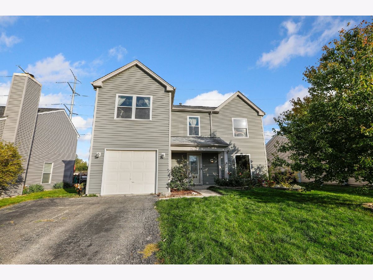
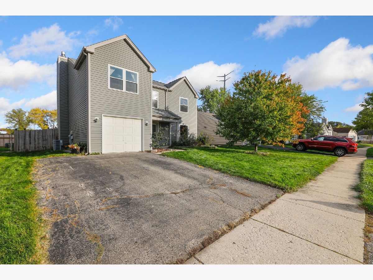
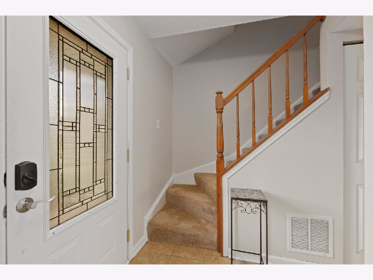
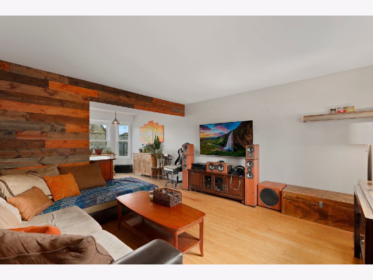
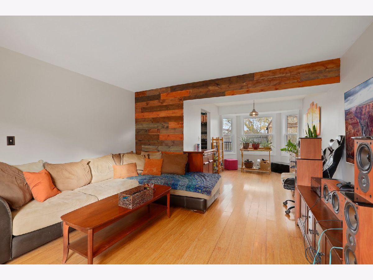
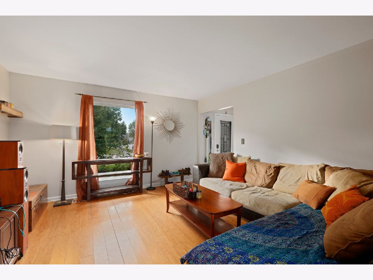
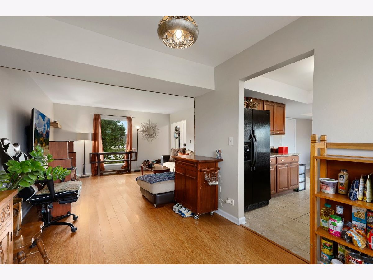
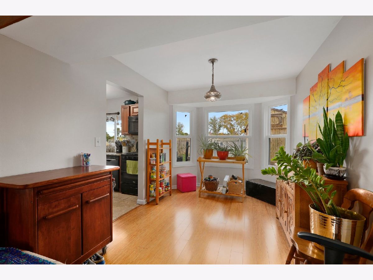
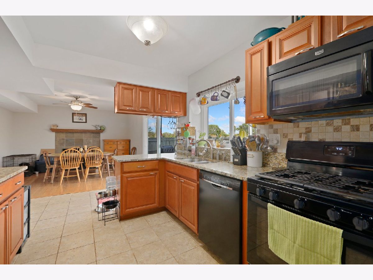
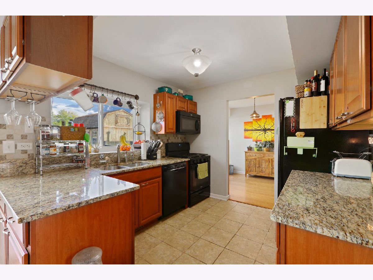
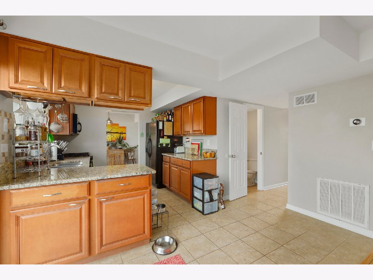
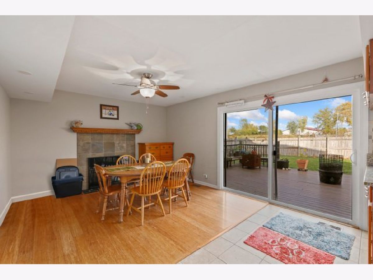
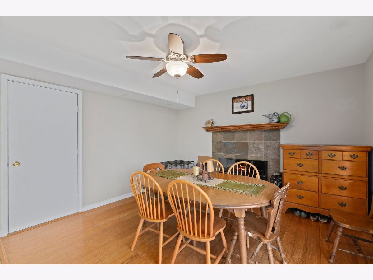
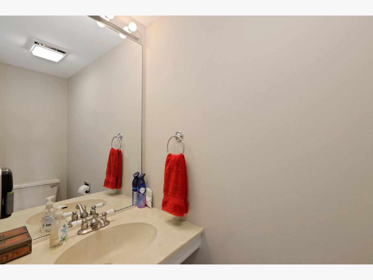
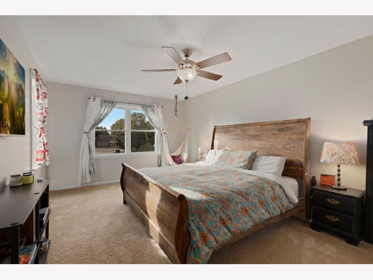
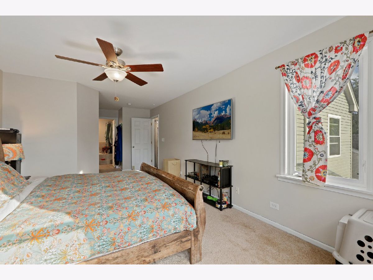
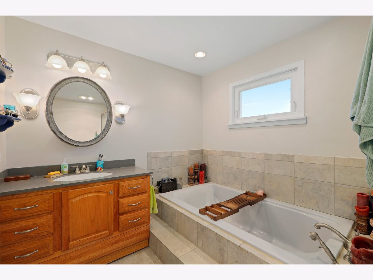
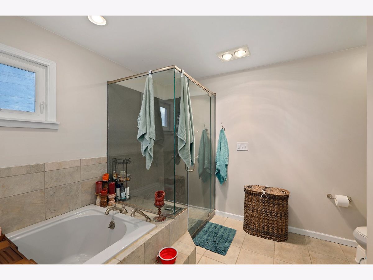
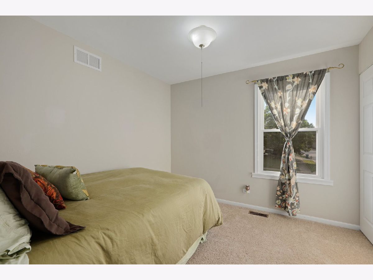
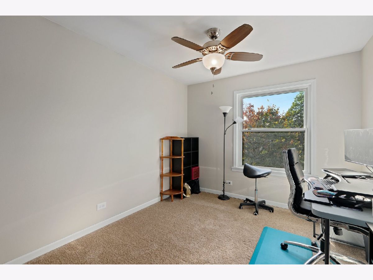
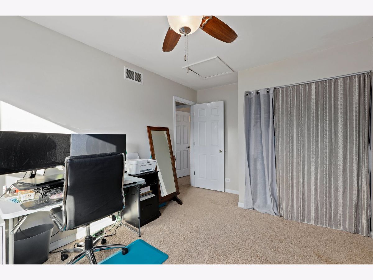
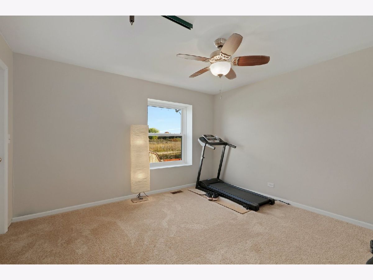
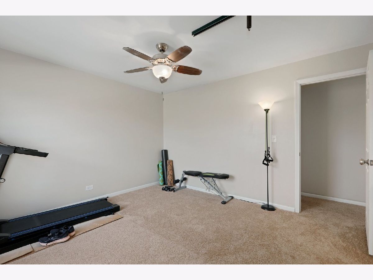
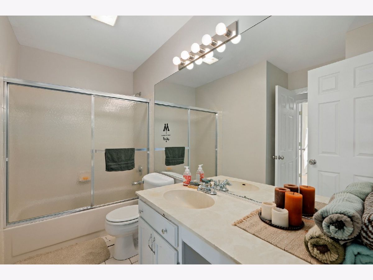
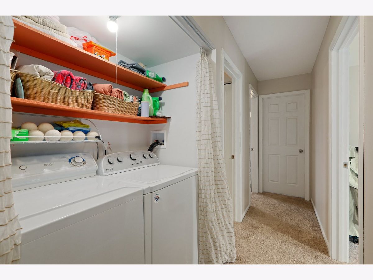
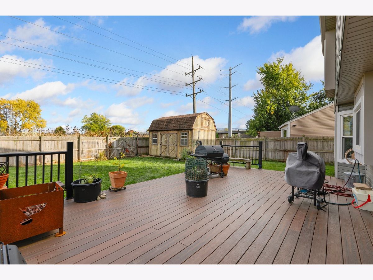
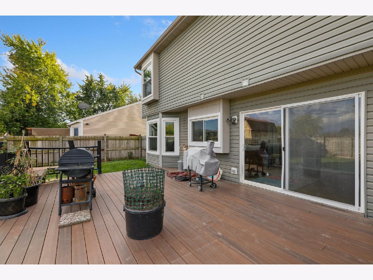
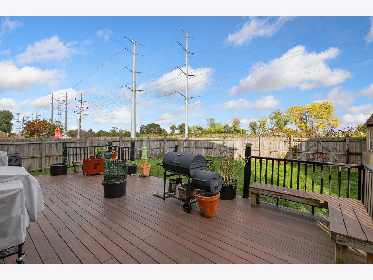
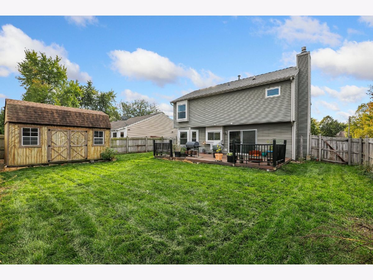
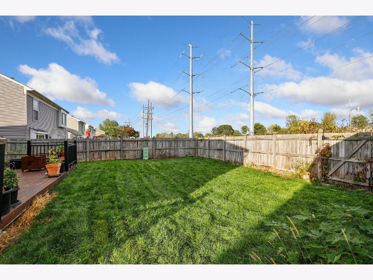
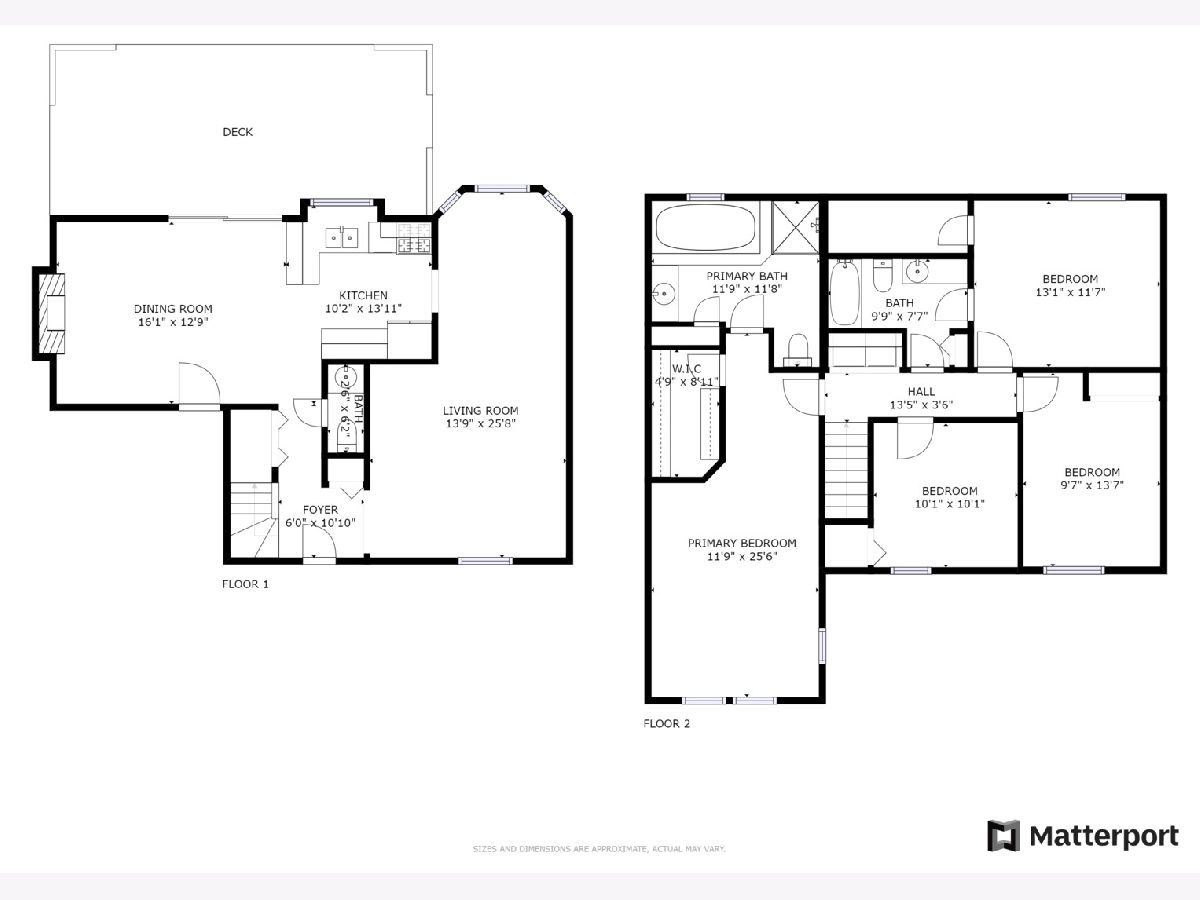
Room Specifics
Total Bedrooms: 4
Bedrooms Above Ground: 4
Bedrooms Below Ground: 0
Dimensions: —
Floor Type: Carpet
Dimensions: —
Floor Type: Carpet
Dimensions: —
Floor Type: Carpet
Full Bathrooms: 3
Bathroom Amenities: Separate Shower,Full Body Spray Shower,Soaking Tub
Bathroom in Basement: 0
Rooms: Foyer
Basement Description: None
Other Specifics
| 1 | |
| — | |
| — | |
| Deck | |
| — | |
| 6098 | |
| Pull Down Stair,Unfinished | |
| Full | |
| Second Floor Laundry, Walk-In Closet(s) | |
| Range, Microwave, Dishwasher, Refrigerator, Washer, Dryer, Range Hood | |
| Not in DB | |
| Park, Curbs, Sidewalks, Street Lights, Street Paved | |
| — | |
| — | |
| Gas Log |
Tax History
| Year | Property Taxes |
|---|---|
| 2021 | $6,571 |
Contact Agent
Nearby Similar Homes
Nearby Sold Comparables
Contact Agent
Listing Provided By
Redfin Corporation






