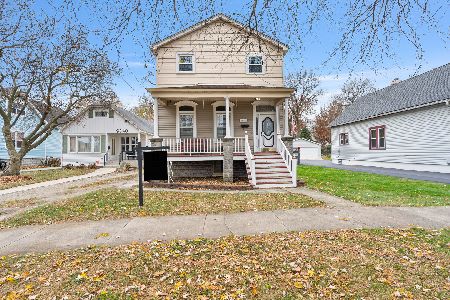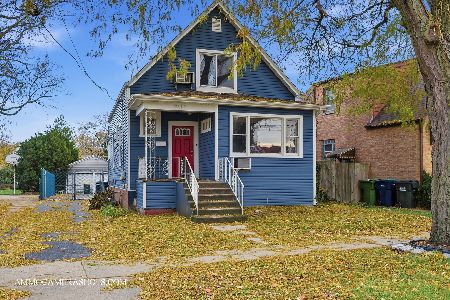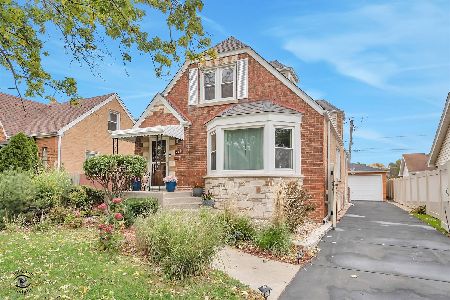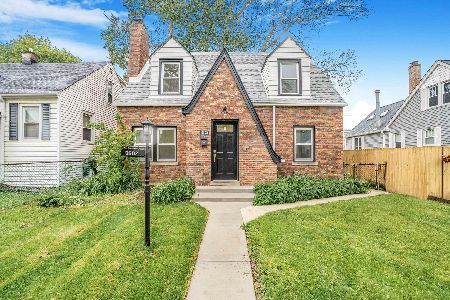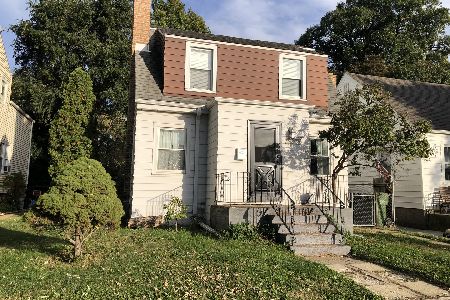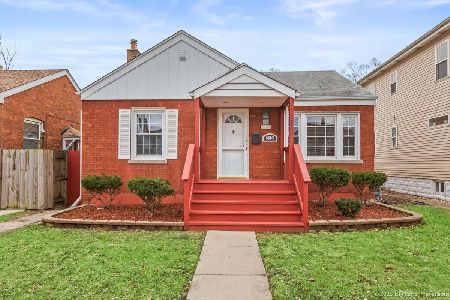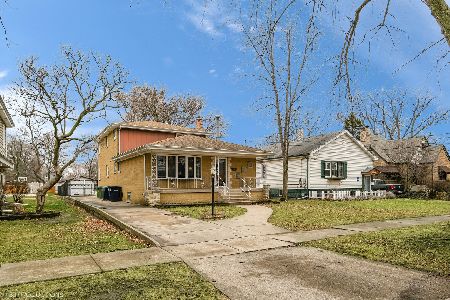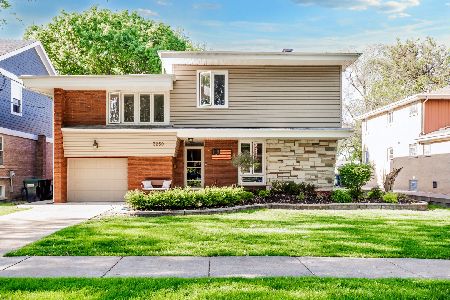3248 97th Street, Evergreen Park, Illinois 60805
$250,000
|
Sold
|
|
| Status: | Closed |
| Sqft: | 3,201 |
| Cost/Sqft: | $89 |
| Beds: | 4 |
| Baths: | 3 |
| Year Built: | 1960 |
| Property Taxes: | $9,265 |
| Days On Market: | 2238 |
| Lot Size: | 0,28 |
Description
Rare Opportunity awaits. This impeccable 2 story home has 3 full baths, 4 large bedrooms, eat in kitchen, separate dining room, ample storage, gleaming hardwood floors,solid oak 6 panel doors/trim,related living w/in unit laundry, 2 living rooms,1 large rec room with working attached gas grill, tilt in windows for easy cleaning,gorgeous views of the park like 275 ft yard, 2 car garage that can be entered from private alley or from ample concrete driveway, hollywood glamour patio for summer entertaining. chimney has new liner and tuckpointing. Roof is approx . 8 years old.Zoned heating and Air. Close proximity to desirable circle park area , schools and New recreation center. Make your appmt today. Add your touches and make this your forever home.Sellers are motivated.Cosmetic updating needed.
Property Specifics
| Single Family | |
| — | |
| Bungalow | |
| 1960 | |
| Full,Walkout | |
| — | |
| No | |
| 0.28 |
| Cook | |
| — | |
| 0 / Not Applicable | |
| None | |
| Lake Michigan,Public | |
| Public Sewer | |
| 10608512 | |
| 24112070690000 |
Nearby Schools
| NAME: | DISTRICT: | DISTANCE: | |
|---|---|---|---|
|
Grade School
Southwest Elementary School |
124 | — | |
|
Middle School
Central Junior High School |
124 | Not in DB | |
|
High School
Evergreen Park High School |
231 | Not in DB | |
Property History
| DATE: | EVENT: | PRICE: | SOURCE: |
|---|---|---|---|
| 1 Apr, 2020 | Sold | $250,000 | MRED MLS |
| 26 Feb, 2020 | Under contract | $285,000 | MRED MLS |
| — | Last price change | $288,000 | MRED MLS |
| 12 Jan, 2020 | Listed for sale | $299,900 | MRED MLS |
| 9 Jun, 2023 | Sold | $370,000 | MRED MLS |
| 8 Apr, 2023 | Under contract | $365,000 | MRED MLS |
| — | Last price change | $375,000 | MRED MLS |
| 16 Mar, 2023 | Listed for sale | $375,000 | MRED MLS |
Room Specifics
Total Bedrooms: 4
Bedrooms Above Ground: 4
Bedrooms Below Ground: 0
Dimensions: —
Floor Type: Carpet
Dimensions: —
Floor Type: Hardwood
Dimensions: —
Floor Type: Carpet
Full Bathrooms: 3
Bathroom Amenities: Double Sink
Bathroom in Basement: 1
Rooms: Den,Kitchen,Foyer,Utility Room-Lower Level,Walk In Closet,Other Room
Basement Description: Finished
Other Specifics
| 2 | |
| — | |
| Concrete | |
| — | |
| — | |
| 12306 | |
| Pull Down Stair | |
| None | |
| Skylight(s), Hardwood Floors, In-Law Arrangement, Second Floor Laundry, First Floor Full Bath, Walk-In Closet(s) | |
| Microwave, Dishwasher, Refrigerator, Washer, Dryer, Indoor Grill, Cooktop, Built-In Oven, Other | |
| Not in DB | |
| Park, Stable(s), Curbs, Sidewalks, Street Lights, Street Paved | |
| — | |
| — | |
| Gas Starter |
Tax History
| Year | Property Taxes |
|---|---|
| 2020 | $9,265 |
| 2023 | $10,032 |
Contact Agent
Nearby Similar Homes
Nearby Sold Comparables
Contact Agent
Listing Provided By
Keller Williams Elite

