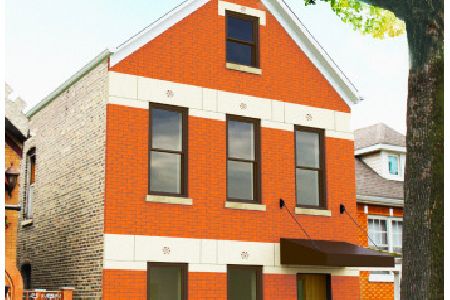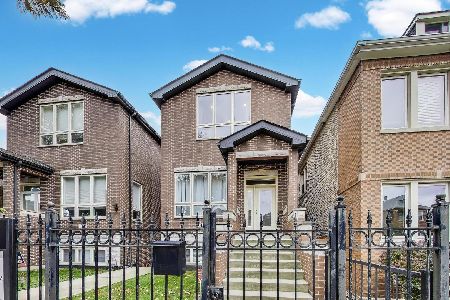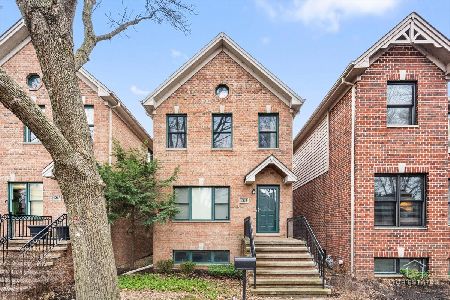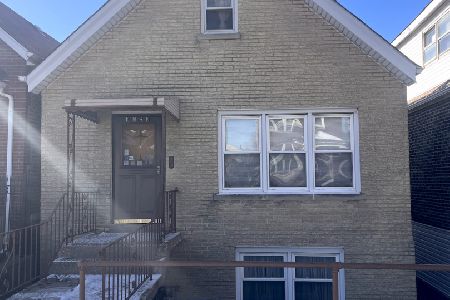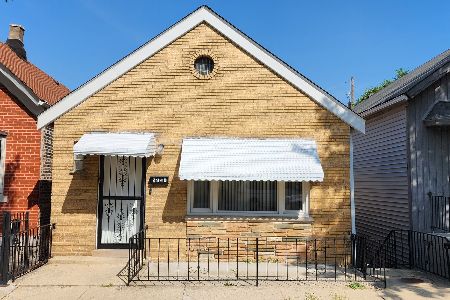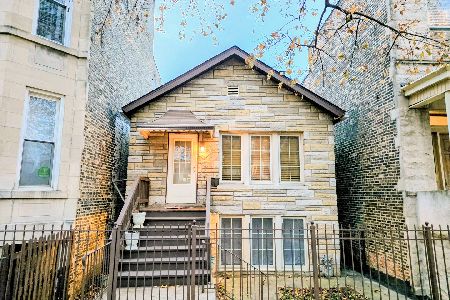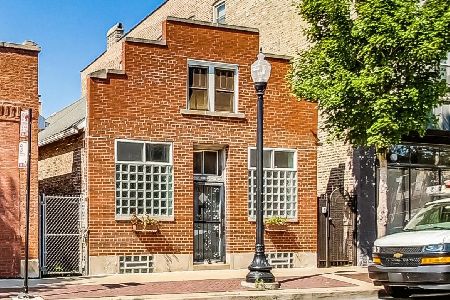3249 Carpenter Street, Bridgeport, Chicago, Illinois 60608
$456,000
|
Sold
|
|
| Status: | Closed |
| Sqft: | 1,946 |
| Cost/Sqft: | $221 |
| Beds: | 2 |
| Baths: | 2 |
| Year Built: | 2002 |
| Property Taxes: | $5,804 |
| Days On Market: | 1670 |
| Lot Size: | 0,08 |
Description
Welcome to 3249 S Carpenter St! This charming 3 bedroom | 2 bath brick bungalow filled with modern updates throughout is located in the heart of Bridgeport on a lovely tree-lined street. As you enter directly into the spacious living area, you're greeted with soaring 13FT ceilings, solid oak hardwood flooring, and a large picture window flooding the space with natural sunlight. This living/dining combo features an EPA certified smokeless wood-burning fireplace and plenty of space for a formal dining area. The open floor plan continues into the kitchen boasting an eat-in breakfast bar, ceiling skylight, maple cabinets, a new Maytag SS refrigerator as well as a new Capital Precision SS stove. The primary bedroom offers impressive cathedral-like ceilings and a large walk-in closet. The main level is complete with a shared primary bathroom directly across the hall and a second bedroom offering ample closet space. The back stairwell leads you outside or down to the finished lower level into a large family rec room with 8FT ceiling height - perfect for entertaining or a movie night in. The lower level also includes a full second bath, the third bedroom with incredible closet space, and the utility/laundry room. A fenced in and newly landscaped backyard features a stone patio, and lush foliage with a Dwarf Asian Pear Tree that bears incredible fruit every October. Additional updates include a new sump pump, new Rheem 50 gallon water heater, and security cameras wired throughout the exterior and garage. Located a stone's throw from Palmisano Park, the CTA redline, Guaranteed Rate Field, waterfront trails, and all that the Bridgeport shopping and restaurant scene has to offer.
Property Specifics
| Single Family | |
| — | |
| Bungalow | |
| 2002 | |
| Full | |
| — | |
| No | |
| 0.08 |
| Cook | |
| — | |
| — / Not Applicable | |
| None | |
| Public | |
| Public Sewer | |
| 11149209 | |
| 17322171170000 |
Nearby Schools
| NAME: | DISTRICT: | DISTANCE: | |
|---|---|---|---|
|
Grade School
Armour Elementary School |
299 | — | |
|
Middle School
Armour Elementary School |
299 | Not in DB | |
|
High School
Tilden Career Communty Academy S |
299 | Not in DB | |
Property History
| DATE: | EVENT: | PRICE: | SOURCE: |
|---|---|---|---|
| 30 Jul, 2021 | Sold | $456,000 | MRED MLS |
| 10 Jul, 2021 | Under contract | $429,900 | MRED MLS |
| 8 Jul, 2021 | Listed for sale | $429,900 | MRED MLS |
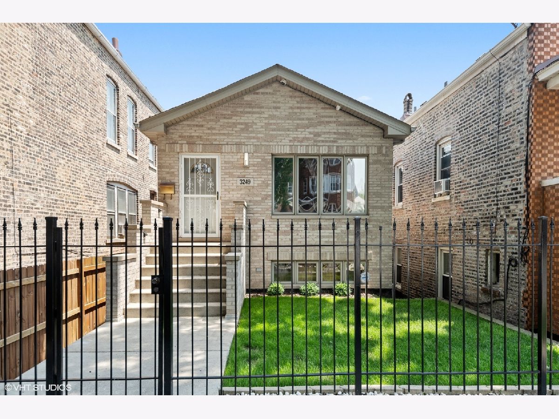
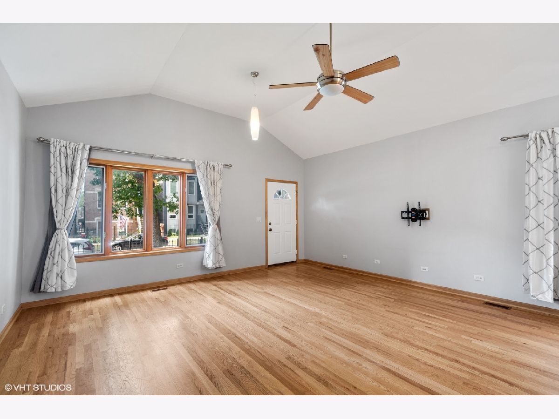
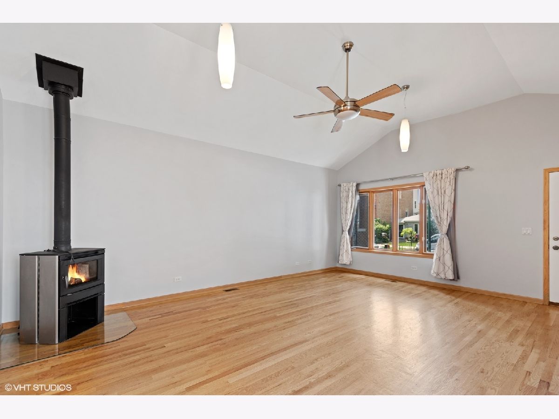
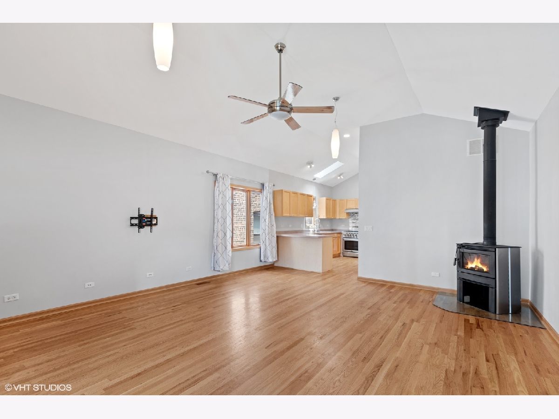
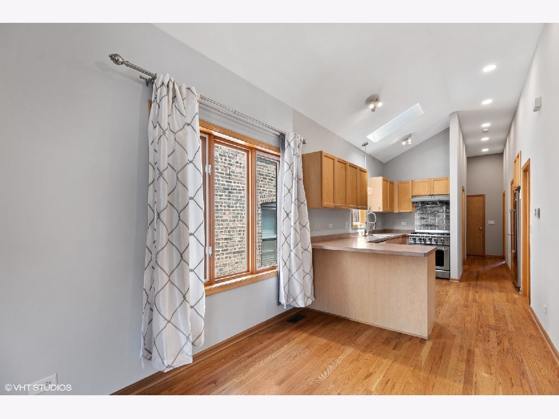
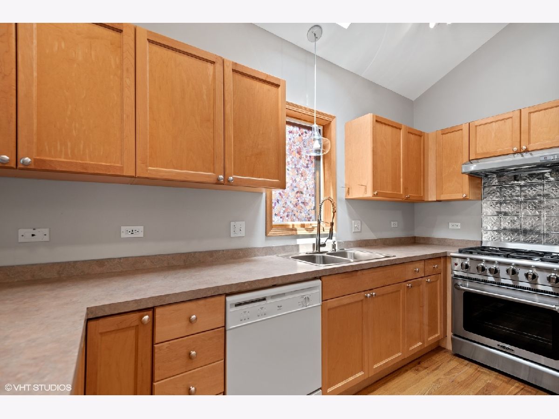
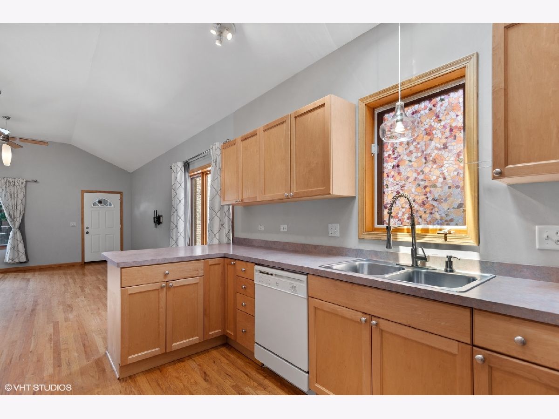
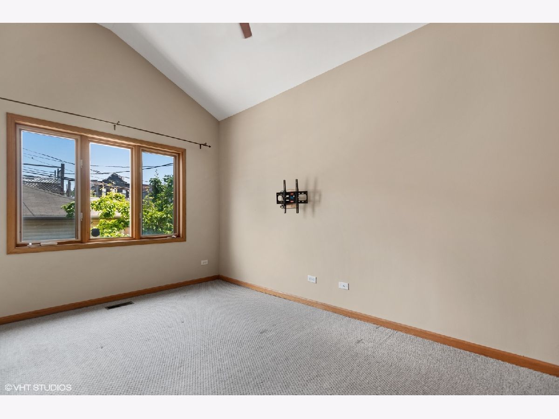
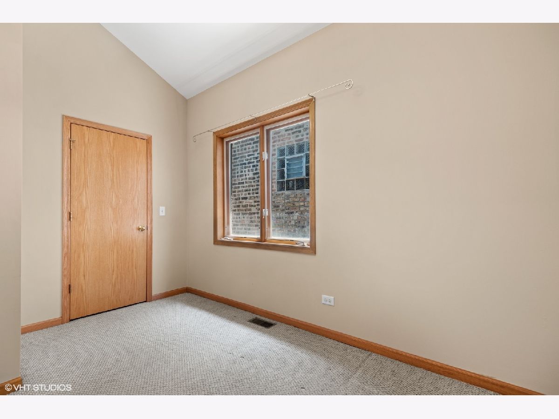
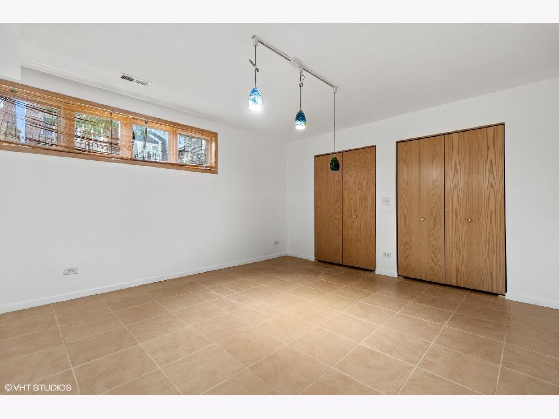
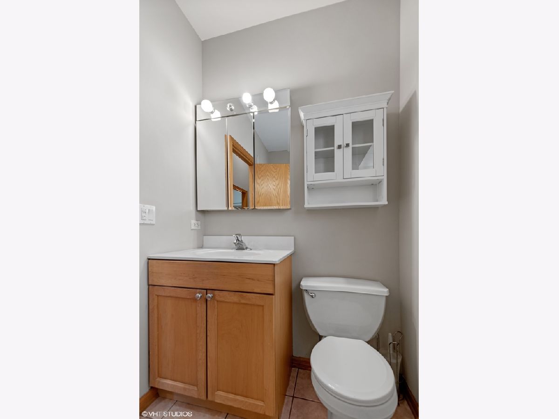
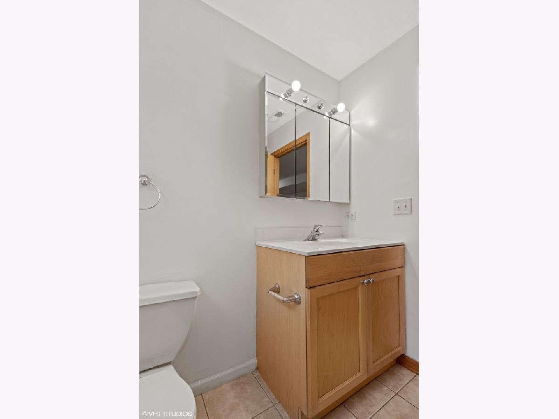
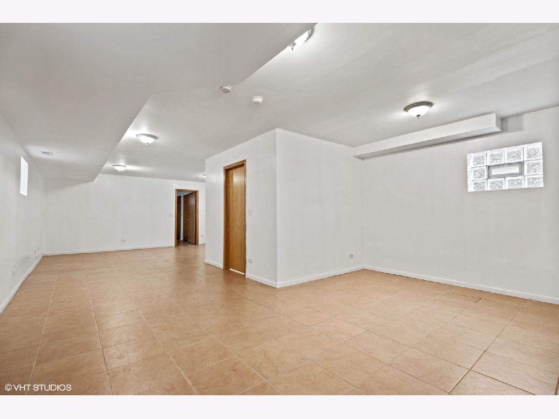
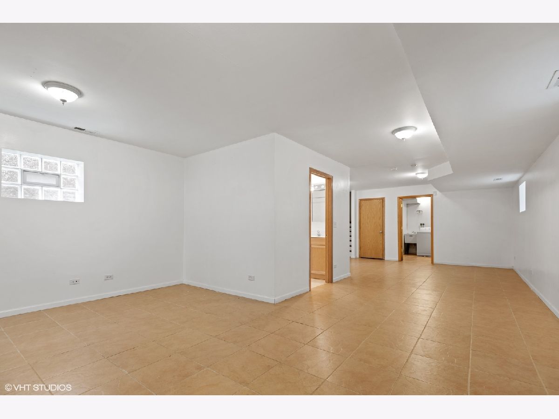
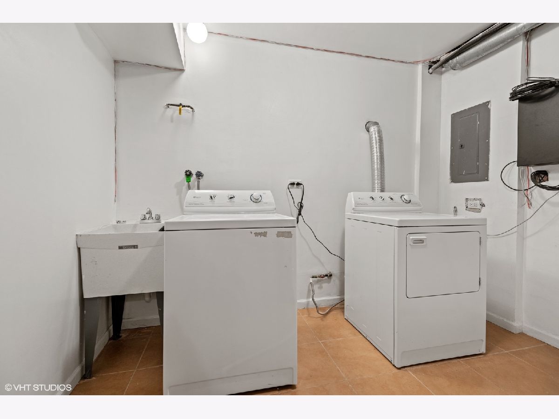
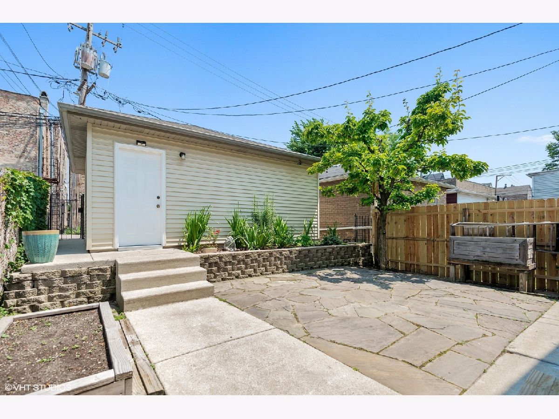
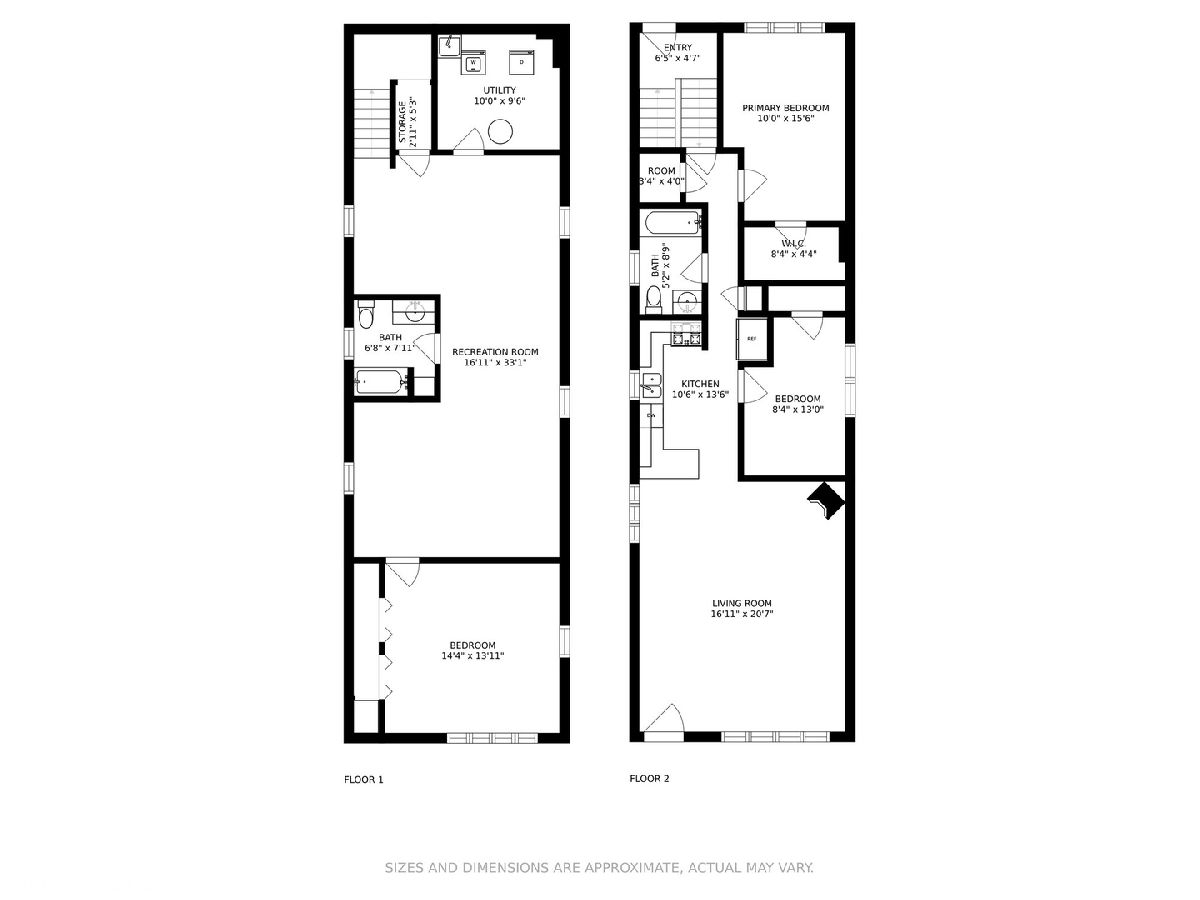
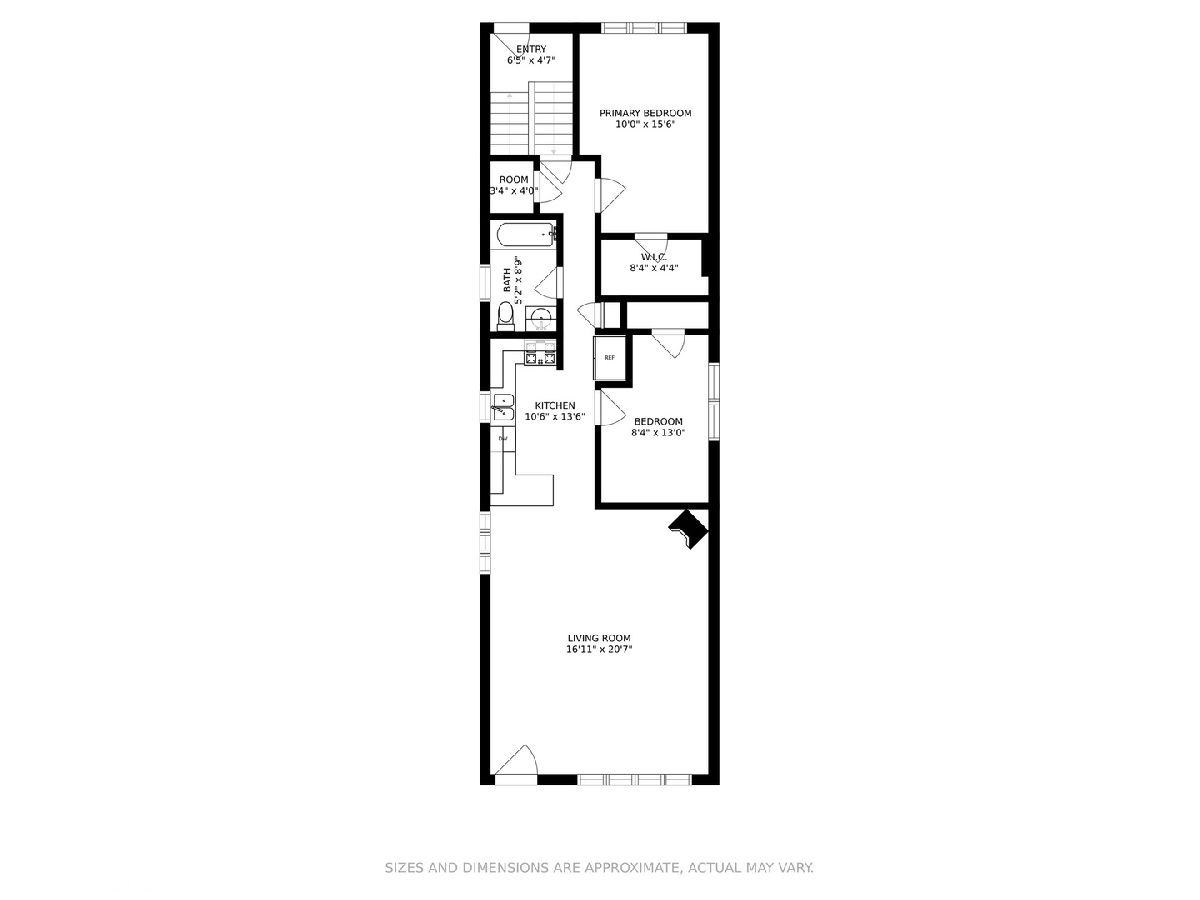
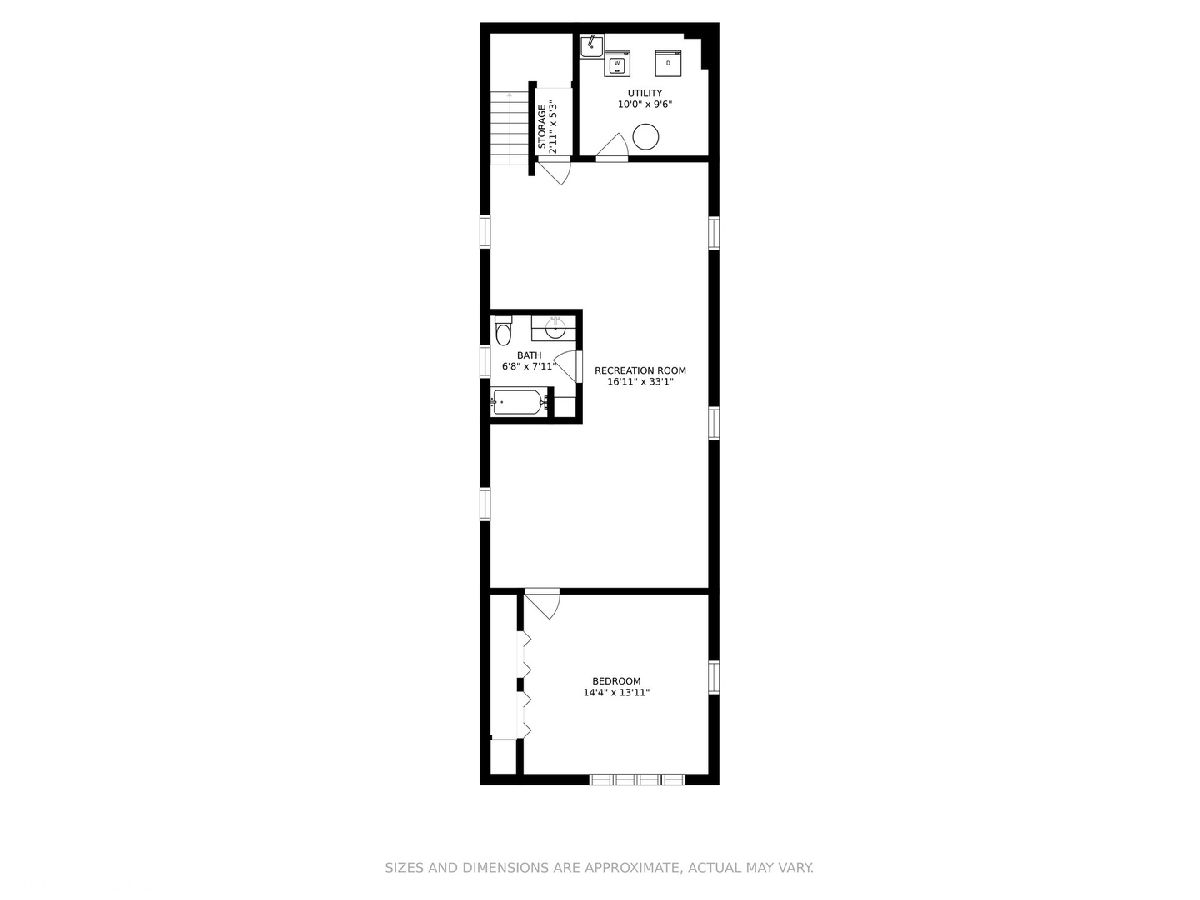
Room Specifics
Total Bedrooms: 3
Bedrooms Above Ground: 2
Bedrooms Below Ground: 1
Dimensions: —
Floor Type: Carpet
Dimensions: —
Floor Type: Ceramic Tile
Full Bathrooms: 2
Bathroom Amenities: —
Bathroom in Basement: 1
Rooms: Recreation Room,Walk In Closet
Basement Description: Finished,Rec/Family Area,Storage Space
Other Specifics
| 2 | |
| — | |
| — | |
| Patio | |
| — | |
| 125X26 | |
| — | |
| Full | |
| Vaulted/Cathedral Ceilings, Skylight(s), Hardwood Floors, First Floor Bedroom, First Floor Full Bath, Built-in Features, Walk-In Closet(s), Some Carpeting, Dining Combo | |
| Range, Dishwasher, High End Refrigerator, Washer, Dryer, Disposal, Gas Cooktop, Gas Oven | |
| Not in DB | |
| — | |
| — | |
| — | |
| Wood Burning |
Tax History
| Year | Property Taxes |
|---|---|
| 2021 | $5,804 |
Contact Agent
Nearby Similar Homes
Nearby Sold Comparables
Contact Agent
Listing Provided By
Compass

