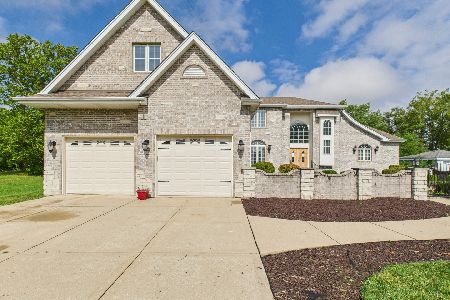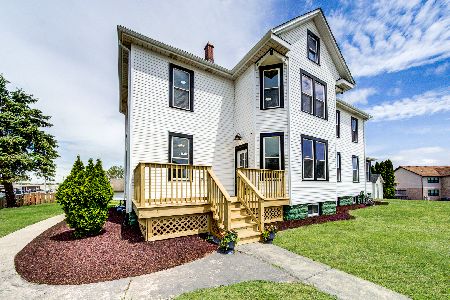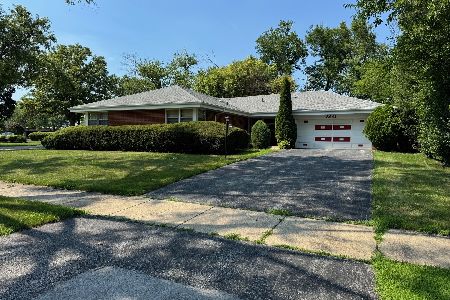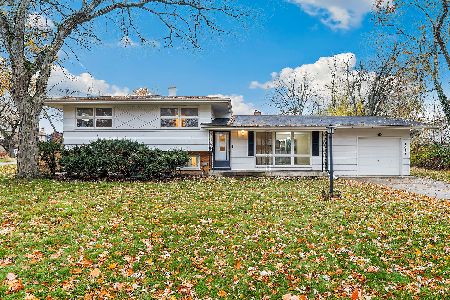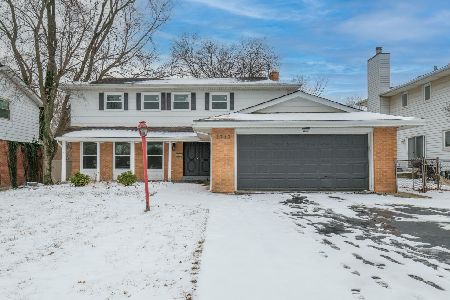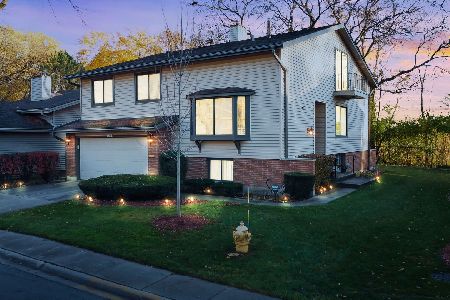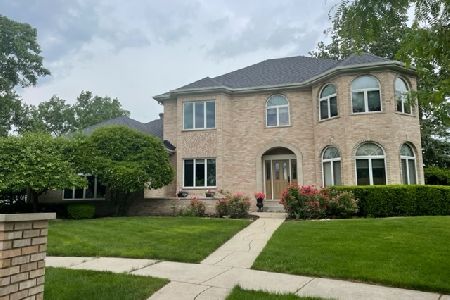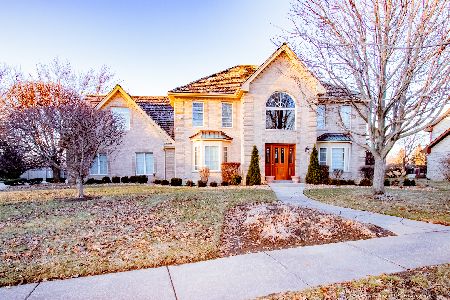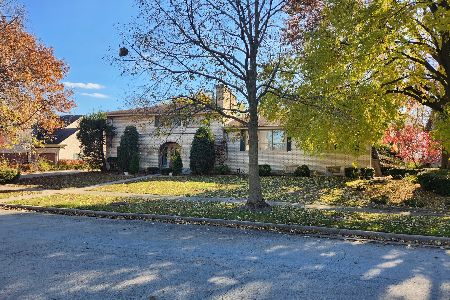3249 Mallard Drive, Homewood, Illinois 60430
$320,000
|
Sold
|
|
| Status: | Closed |
| Sqft: | 3,200 |
| Cost/Sqft: | $105 |
| Beds: | 5 |
| Baths: | 3 |
| Year Built: | 1990 |
| Property Taxes: | $8,567 |
| Days On Market: | 2602 |
| Lot Size: | 0,37 |
Description
GOLF COURSE VIEW - CUSTOM BUILT ESTATE - 1/2 MILE FROM H/F - Location IS key for this gorgeous 5 BR colonial near highly rated H/F high school. Tucked into a QUIET cul de sac & backing up to Coyote Run golf course, prepare to be impressed! Well maintained is an understatement; this house was built to entertain! Coveted open floor plan, gleaming hardwood floors, GRANITE counters & SS appliances stay. Cozy up in front of the fireplace in the spacious family room where french doors lead to a HEATED sun room ADDITION with 360 degree views of your 20x24 deck & the golf course! Convenient main floor laundry, & first floor BR could double as an office. LUXURIOUS master suite features vaulted ceilings, skylights, jacuzzi, double sinks & walk in closet. Don't forget the FINISHED BASEMENT - pool table stays!! Crown molding & solid 6 panel doors throughout, NEW ROOF 2012, newer furnace & AC, double sumps, security system & back-up lighting for peace of mind. This house truly has it all!
Property Specifics
| Single Family | |
| — | |
| — | |
| 1990 | |
| Partial | |
| 2 STORY | |
| No | |
| 0.37 |
| Cook | |
| — | |
| 0 / Not Applicable | |
| None | |
| Public | |
| Public Sewer | |
| 10250187 | |
| 31022030790000 |
Nearby Schools
| NAME: | DISTRICT: | DISTANCE: | |
|---|---|---|---|
|
High School
Homewood-flossmoor High School |
233 | Not in DB | |
Property History
| DATE: | EVENT: | PRICE: | SOURCE: |
|---|---|---|---|
| 8 Mar, 2019 | Sold | $320,000 | MRED MLS |
| 25 Jan, 2019 | Under contract | $335,000 | MRED MLS |
| 16 Jan, 2019 | Listed for sale | $335,000 | MRED MLS |
Room Specifics
Total Bedrooms: 5
Bedrooms Above Ground: 5
Bedrooms Below Ground: 0
Dimensions: —
Floor Type: Carpet
Dimensions: —
Floor Type: Carpet
Dimensions: —
Floor Type: Carpet
Dimensions: —
Floor Type: —
Full Bathrooms: 3
Bathroom Amenities: Whirlpool,Separate Shower,Double Sink,Soaking Tub
Bathroom in Basement: 0
Rooms: Bedroom 5,Sun Room,Foyer
Basement Description: Finished
Other Specifics
| 2.5 | |
| Concrete Perimeter | |
| Asphalt | |
| Deck, Storms/Screens | |
| Cul-De-Sac,Golf Course Lot,Landscaped | |
| 68X148X104X31X28X126 | |
| Pull Down Stair,Unfinished | |
| Full | |
| Vaulted/Cathedral Ceilings, Skylight(s), Hardwood Floors, First Floor Bedroom, First Floor Laundry, Walk-In Closet(s) | |
| Range, Microwave, Dishwasher, Refrigerator, Freezer, Washer, Dryer | |
| Not in DB | |
| Sidewalks, Street Lights, Street Paved | |
| — | |
| — | |
| Gas Starter |
Tax History
| Year | Property Taxes |
|---|---|
| 2019 | $8,567 |
Contact Agent
Nearby Similar Homes
Nearby Sold Comparables
Contact Agent
Listing Provided By
RE/MAX Synergy

