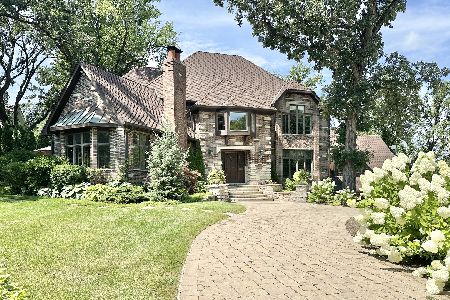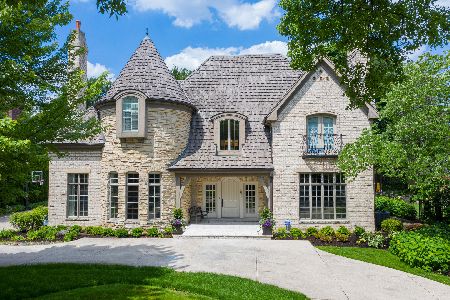325 8th Street, Hinsdale, Illinois 60521
$7,675,000
|
Sold
|
|
| Status: | Closed |
| Sqft: | 17,581 |
| Cost/Sqft: | $506 |
| Beds: | 5 |
| Baths: | 10 |
| Year Built: | 2013 |
| Property Taxes: | $98,589 |
| Days On Market: | 2199 |
| Lot Size: | 1,68 |
Description
This stunning bespoke estate, featured in national design publications, is located in Southeast Hinsdale and is presented fully furnished. It was custom built and completed in 2013 to the highest standards which puts it in a class of its own. Situated on a 1.68 acre professionally landscaped lot, this 17,000 square foot residence offers complete privacy with a stone wall and iron gates restored from the original 1926 estate. Designed for upscale entertaining, this sophisticated home is an extraordinary example of meticulous design, premium construction and quality without limitations. Situated in one of the most spectacular settings, the original stone columns welcome you with a long tree lined French granite driveway leading to the iron gates and courtyard. The stone and brick exterior of the home is set off with six gas lanterns, a beautiful porte cochere and slate roof. Among this home's appointments are 12 foot interior ceilings, 10 foot doors, an elevator, two opulent master bedroom suites, dramatic floor to ceiling windows, Holly Hunt lighting, Carlisle White Oak wood floors, Ann Sacks French limestone entry and hall and fully paneled walnut library with coffered ceiling, beautiful beamed and other ceiling treatments throughout, and extensive millwork showcased throughout the home including full wall wainscoting, moldings and custom cabinetry throughout. The world-class double island kitchen, the desire of any chef, includes a hidden walk in pantry, custom Woodmode cabinetry, 60" Wolf range with double ovens, Wolf wall oven, microwave and warming drawer, Steam oven, two Miele dishwashers, double Sub-Zero refrigerators/freezers, center island Wolf additional microwave and Sub-Zero refrigerator drawers, and beautiful Calacatta tops and full height slab backsplashes. An adjacent Butler's pantry features a large Sub-Zero wine refrigerator and Miele dishwasher opening to a gorgeous dining room. The splendor continues in the 1st floor master bedroom suite and spa bath area. The master bedroom features a Carrera marble fireplace, and private patio with pool access. The master bath, equally as gorgeous features a spa shower with large Calacatta slabs, six sprays, double door and steam feature, Ann Sacks Calacatta stone heated floor and bubbler tub with marble slab surrounds. Upstairs features a large beautiful master bedroom with limestone fireplace and bath, and four additional bedrooms with bath suites. Spectacular large exercise room with balcony overlooks the courtyard. Only the finest describes this lower level with a home theater, wood floors, stone wall and fireplace, dance floor, large bar and entertainment area, stone entry wine cellar offering a wellspring of entertainment for family and guests. Step outside to enjoy the covered al fresco terrace with limestone fireplace and kitchen with Sub-Zero icemaker and refrigerator, looking out onto landscaped gardens and a spectacular 55' pristine heated pool and spa with white limestone deck perfect for intimate lounging. 10 fireplaces and an abundance of natural light complement the ambiance of this estate designed for year round entertainment. The epitome of elegance and style, this meticulous detailed home is remarkable in every way and is the perfect place to be quarantined.
Property Specifics
| Single Family | |
| — | |
| — | |
| 2013 | |
| Full | |
| — | |
| No | |
| 1.68 |
| Du Page | |
| — | |
| — / Not Applicable | |
| None | |
| Lake Michigan | |
| Public Sewer | |
| 10972099 | |
| 0912406012 |
Nearby Schools
| NAME: | DISTRICT: | DISTANCE: | |
|---|---|---|---|
|
Grade School
Oak Elementary School |
181 | — | |
|
Middle School
Hinsdale Middle School |
181 | Not in DB | |
|
High School
Hinsdale Central High School |
86 | Not in DB | |
Property History
| DATE: | EVENT: | PRICE: | SOURCE: |
|---|---|---|---|
| 13 Jan, 2021 | Sold | $7,675,000 | MRED MLS |
| 1 Dec, 2020 | Under contract | $8,900,000 | MRED MLS |
| 15 Jan, 2020 | Listed for sale | $8,900,000 | MRED MLS |
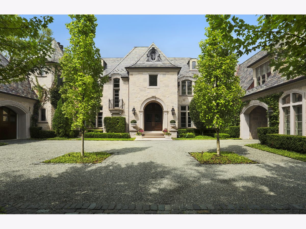
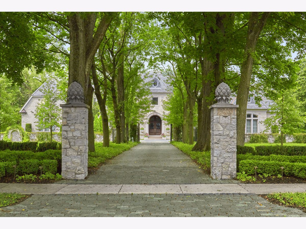
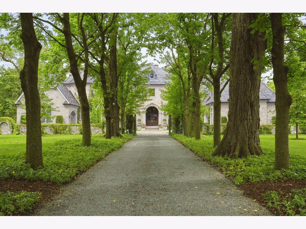
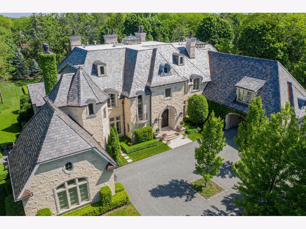
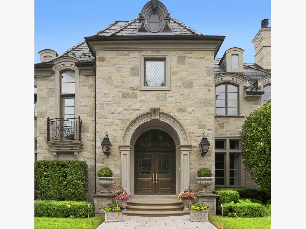
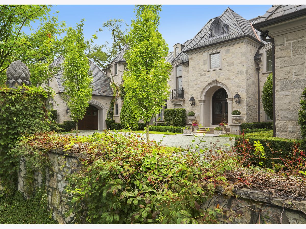
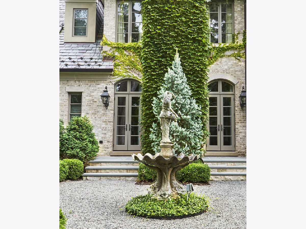
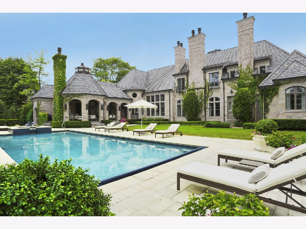
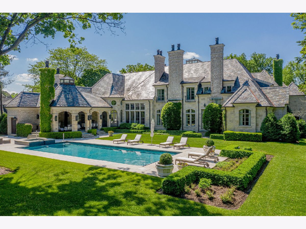
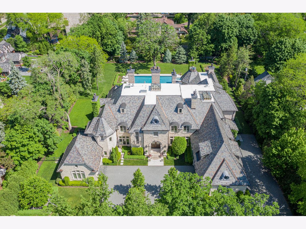
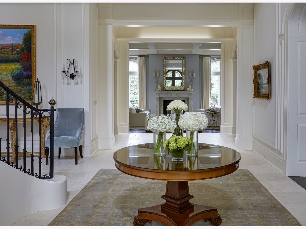
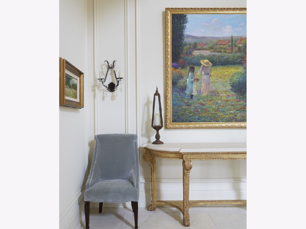
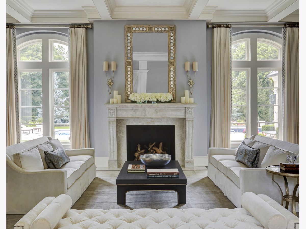
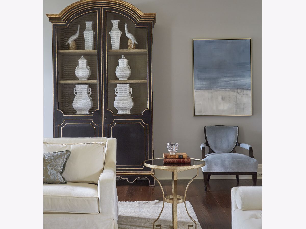
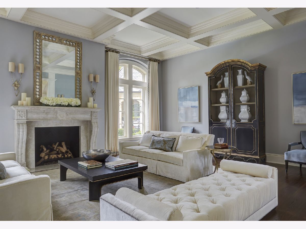
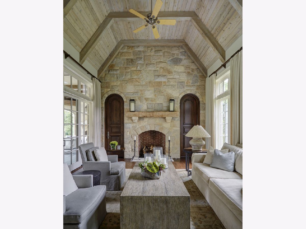
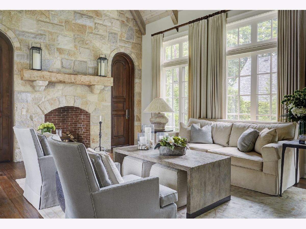
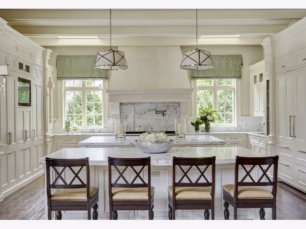
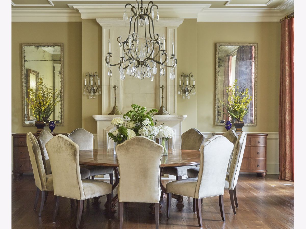
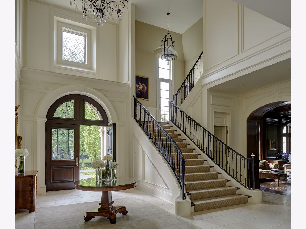
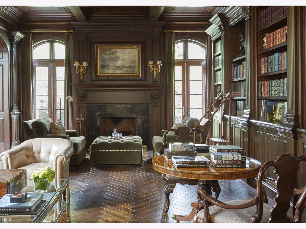
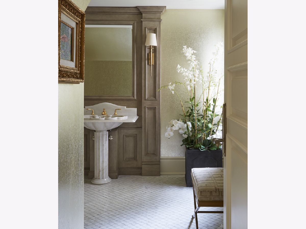
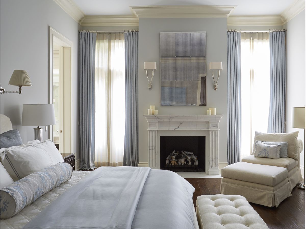
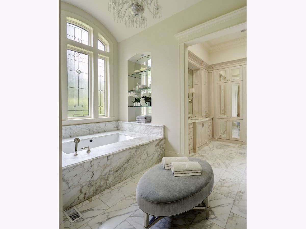
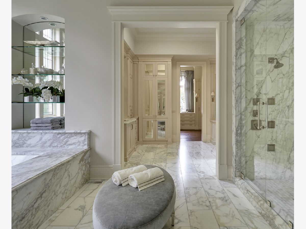
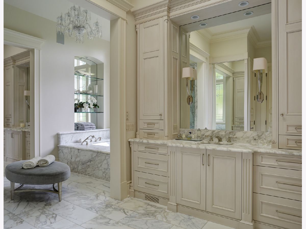
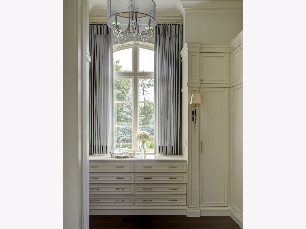
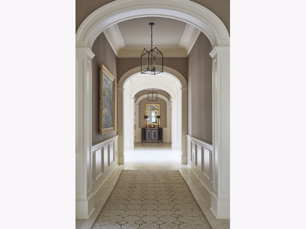
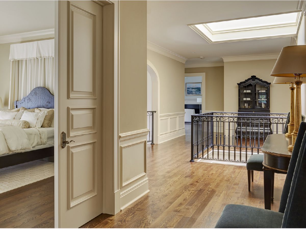
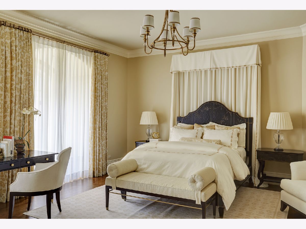
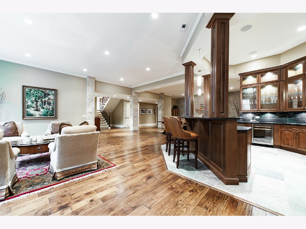
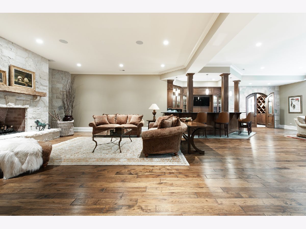
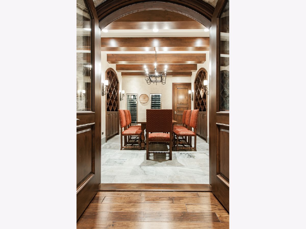
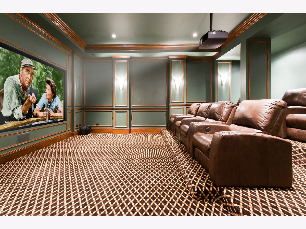
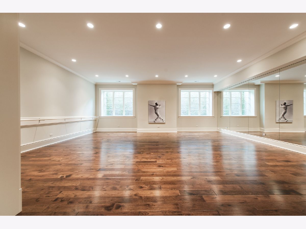
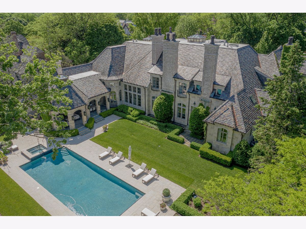
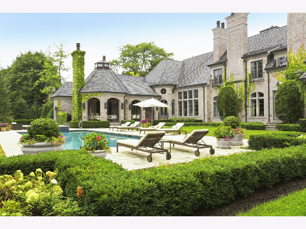
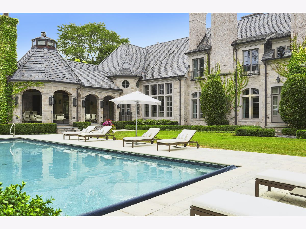
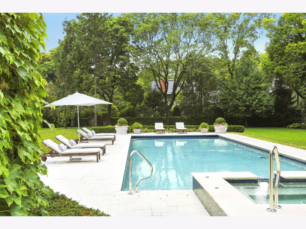
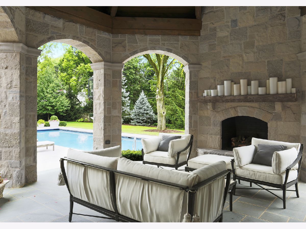
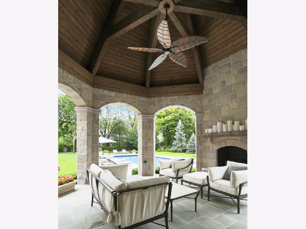
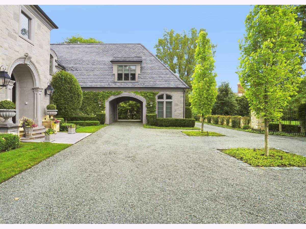
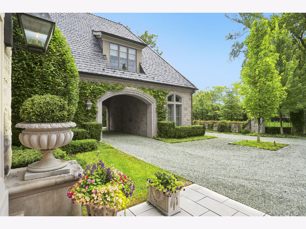
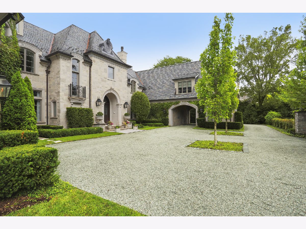
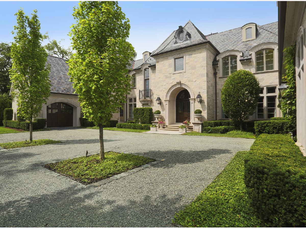
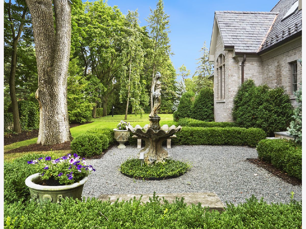
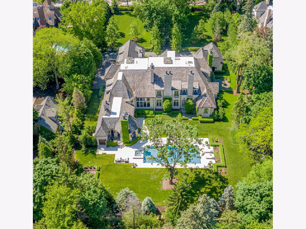
Room Specifics
Total Bedrooms: 5
Bedrooms Above Ground: 5
Bedrooms Below Ground: 0
Dimensions: —
Floor Type: Hardwood
Dimensions: —
Floor Type: Hardwood
Dimensions: —
Floor Type: Hardwood
Dimensions: —
Floor Type: —
Full Bathrooms: 10
Bathroom Amenities: Separate Shower,Steam Shower,Double Sink,Full Body Spray Shower,Soaking Tub
Bathroom in Basement: 1
Rooms: Bedroom 5,Breakfast Room,Bonus Room,Library,Recreation Room,Game Room,Sitting Room,Exercise Room,Media Room,Sun Room
Basement Description: Finished
Other Specifics
| 5 | |
| Concrete Perimeter | |
| Other | |
| Balcony, Patio, Porch, Hot Tub, In Ground Pool | |
| Landscaped,Mature Trees | |
| 192X382 | |
| — | |
| Full | |
| Vaulted/Cathedral Ceilings, Bar-Wet, Hardwood Floors, Heated Floors, First Floor Bedroom, In-Law Arrangement, First Floor Laundry, Second Floor Laundry, First Floor Full Bath, Built-in Features, Walk-In Closet(s) | |
| Double Oven, Range, Microwave, Dishwasher, High End Refrigerator, Washer, Dryer, Disposal, Stainless Steel Appliance(s), Range Hood | |
| Not in DB | |
| Park, Curbs, Sidewalks, Street Lights, Street Paved | |
| — | |
| — | |
| Wood Burning, Gas Log, Gas Starter |
Tax History
| Year | Property Taxes |
|---|---|
| 2021 | $98,589 |
Contact Agent
Nearby Similar Homes
Nearby Sold Comparables
Contact Agent
Listing Provided By
Coldwell Banker Realty

