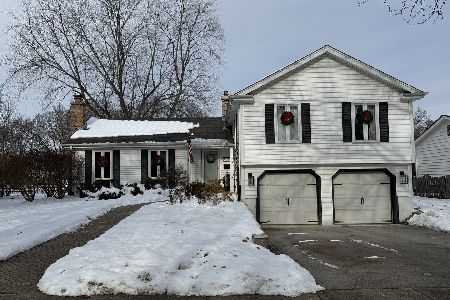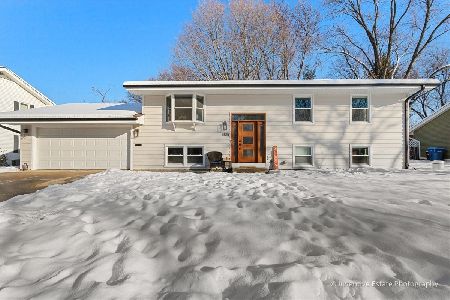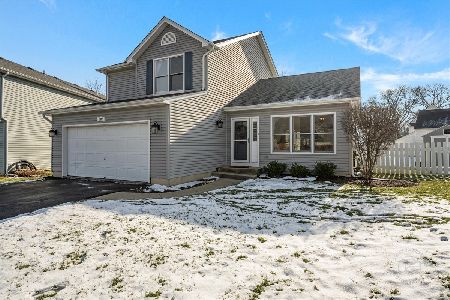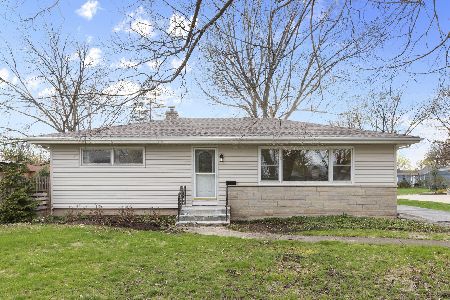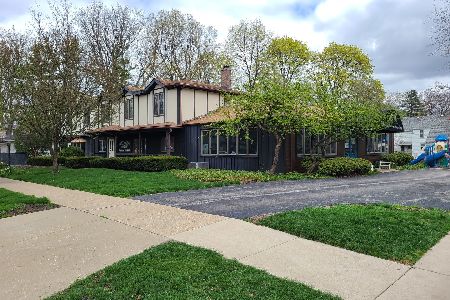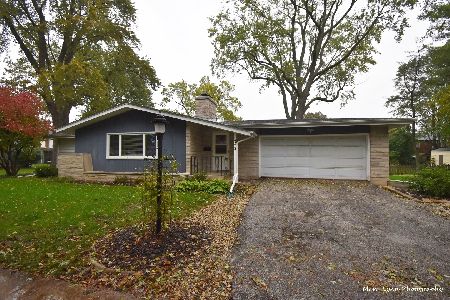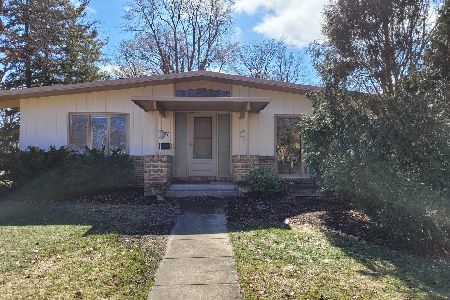325 8th Street, St Charles, Illinois 60174
$255,500
|
Sold
|
|
| Status: | Closed |
| Sqft: | 1,383 |
| Cost/Sqft: | $181 |
| Beds: | 3 |
| Baths: | 2 |
| Year Built: | 1973 |
| Property Taxes: | $5,312 |
| Days On Market: | 3589 |
| Lot Size: | 0,20 |
Description
Here's the one ... The modern makeover ranch you have been searching for! Gorgeous hand-scrapped oak hrdwd! Stunning new millwork throughout the home. New kitchen boasts upgraded SS appliances, hone granite counters, breakfast bar, butler's pantry w/wine ref., custom crafted cabinetry w/self-closing drawers & a marble backsplash. Living rm features a beautiful stone FP w/granite hearth & oak mantle! Master w/custom closet cabinetry organizers. Modern master bath w/custom cabinetry & tile! Full hall bath ... remodeled w/custom cabinetry & porcelain tile flrs! Large laundry w/ceramic flr & ready for gas or electric w/d. 6 panel drs & 5 1/4" baseboard throughout! Backyard is the perfect for entertaining w/a brand new deck. Upgraded plumping & electrical w/new panel! Nest thermostat - wifi operated. 2 car garage w/a brand new, designer insulated garage door. New Anderson windows! New entrance door & pavers! New roof 2013! Walk to schools, park & downtown St. Charles!
Property Specifics
| Single Family | |
| — | |
| Ranch | |
| 1973 | |
| None | |
| — | |
| No | |
| 0.2 |
| Kane | |
| — | |
| 0 / Not Applicable | |
| None | |
| Public | |
| Public Sewer | |
| 09175956 | |
| 0933228025 |
Property History
| DATE: | EVENT: | PRICE: | SOURCE: |
|---|---|---|---|
| 31 Oct, 2014 | Sold | $155,000 | MRED MLS |
| 14 Sep, 2014 | Under contract | $155,000 | MRED MLS |
| 9 Sep, 2014 | Listed for sale | $155,000 | MRED MLS |
| 21 Apr, 2016 | Sold | $255,500 | MRED MLS |
| 29 Mar, 2016 | Under contract | $250,000 | MRED MLS |
| 26 Mar, 2016 | Listed for sale | $250,000 | MRED MLS |
Room Specifics
Total Bedrooms: 3
Bedrooms Above Ground: 3
Bedrooms Below Ground: 0
Dimensions: —
Floor Type: Carpet
Dimensions: —
Floor Type: Hardwood
Full Bathrooms: 2
Bathroom Amenities: —
Bathroom in Basement: —
Rooms: No additional rooms
Basement Description: Crawl
Other Specifics
| 2 | |
| — | |
| Asphalt | |
| Deck | |
| Landscaped | |
| 65X135X65X136 | |
| — | |
| Full | |
| Bar-Dry, Hardwood Floors, First Floor Bedroom, First Floor Laundry, First Floor Full Bath | |
| Double Oven, Microwave, Dishwasher, Refrigerator | |
| Not in DB | |
| Sidewalks, Street Lights, Street Paved | |
| — | |
| — | |
| Electric |
Tax History
| Year | Property Taxes |
|---|---|
| 2014 | $5,302 |
| 2016 | $5,312 |
Contact Agent
Nearby Similar Homes
Nearby Sold Comparables
Contact Agent
Listing Provided By
RE/MAX Excels


