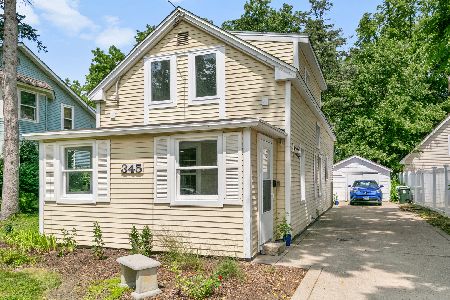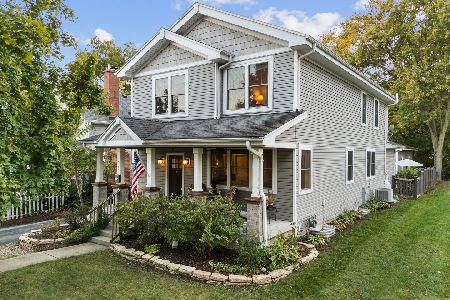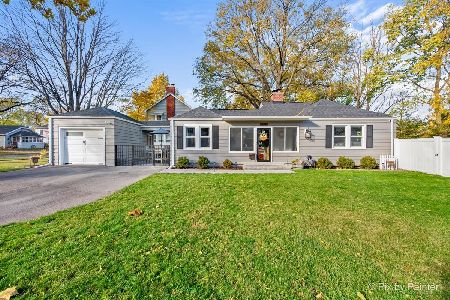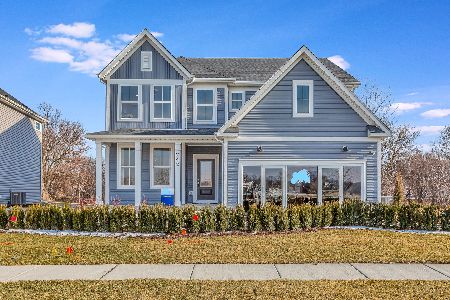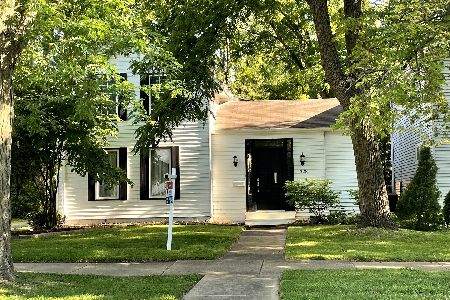325 Batavia Avenue, Batavia, Illinois 60510
$400,000
|
Sold
|
|
| Status: | Closed |
| Sqft: | 4,200 |
| Cost/Sqft: | $95 |
| Beds: | 6 |
| Baths: | 3 |
| Year Built: | 1948 |
| Property Taxes: | $9,973 |
| Days On Market: | 5814 |
| Lot Size: | 1,01 |
Description
Large Grande home built with quality in mind,renovated throughout but not fully completed. Spacious & versatile floorplan, vaulted ceilings,3 fireplaces, luxury master bath. Acre lot is split in two & development ready if you desire. All new mechanicals,Pella Architecture windows,2 story stone fireplace,roof, cedar siding, plumbing, electric and more. Layout allows for good den or office in place of bedroom count.
Property Specifics
| Single Family | |
| — | |
| Colonial | |
| 1948 | |
| Partial | |
| CUSTOM | |
| No | |
| 1.01 |
| Kane | |
| Mckees | |
| 0 / Not Applicable | |
| None | |
| Public | |
| Public Sewer | |
| 07446970 | |
| 1215377011 |
Nearby Schools
| NAME: | DISTRICT: | DISTANCE: | |
|---|---|---|---|
|
Grade School
H C Storm Elementary School |
101 | — | |
|
Middle School
Sam Rotolo Middle School Of Bat |
101 | Not in DB | |
|
High School
Batavia Sr High School |
101 | Not in DB | |
Property History
| DATE: | EVENT: | PRICE: | SOURCE: |
|---|---|---|---|
| 1 Dec, 2007 | Sold | $370,000 | MRED MLS |
| 29 Aug, 2007 | Under contract | $390,000 | MRED MLS |
| 20 Jul, 2007 | Listed for sale | $390,000 | MRED MLS |
| 29 Apr, 2010 | Sold | $400,000 | MRED MLS |
| 23 Feb, 2010 | Under contract | $399,900 | MRED MLS |
| 18 Feb, 2010 | Listed for sale | $399,900 | MRED MLS |
| 28 May, 2024 | Sold | $599,000 | MRED MLS |
| 6 May, 2024 | Under contract | $599,000 | MRED MLS |
| — | Last price change | $625,000 | MRED MLS |
| 15 Apr, 2024 | Listed for sale | $625,000 | MRED MLS |
Room Specifics
Total Bedrooms: 6
Bedrooms Above Ground: 6
Bedrooms Below Ground: 0
Dimensions: —
Floor Type: Carpet
Dimensions: —
Floor Type: Carpet
Dimensions: —
Floor Type: Carpet
Dimensions: —
Floor Type: —
Dimensions: —
Floor Type: —
Full Bathrooms: 3
Bathroom Amenities: Whirlpool,Separate Shower
Bathroom in Basement: 0
Rooms: Bedroom 5,Bedroom 6,Den,Enclosed Balcony,Gallery,Great Room,Utility Room-2nd Floor
Basement Description: —
Other Specifics
| 2 | |
| Concrete Perimeter | |
| Asphalt,Concrete | |
| Patio | |
| Landscaped,Wooded | |
| 187X243X187X228 | |
| Unfinished | |
| Full | |
| Vaulted/Cathedral Ceilings | |
| — | |
| Not in DB | |
| Sidewalks, Street Lights, Street Paved | |
| — | |
| — | |
| Wood Burning, Gas Log |
Tax History
| Year | Property Taxes |
|---|---|
| 2007 | $7,600 |
| 2010 | $9,973 |
| 2024 | $12,548 |
Contact Agent
Nearby Similar Homes
Nearby Sold Comparables
Contact Agent
Listing Provided By
RE/MAX Excels

