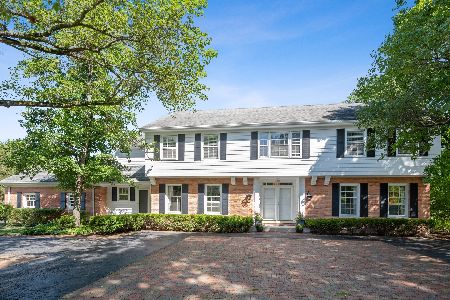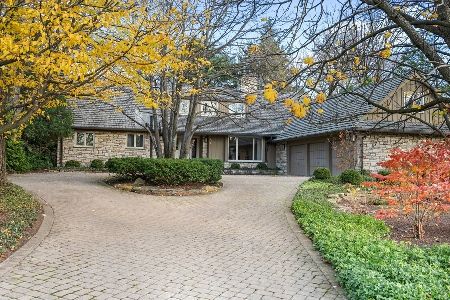325 Birch Street, Winnetka, Illinois 60093
$3,900,000
|
Sold
|
|
| Status: | Closed |
| Sqft: | 11,195 |
| Cost/Sqft: | $353 |
| Beds: | 5 |
| Baths: | 9 |
| Year Built: | 2006 |
| Property Taxes: | $50,897 |
| Days On Market: | 1000 |
| Lot Size: | 0,43 |
Description
Exceptional custom stone retreat located on almost a 1/2 acre in the heart of town. Built and masterfully designed by notable Reynolds Architecture, this 11,195 square foot (8,276 above grade) home with attached coach house was updated in 2019 and sits on 100 x 186 professionally landscaped grounds. Extraordinary attention to detail is evident throughout, from the stunning entry foyer with lofty ceiling heights, fine millwork, graceful staircase, fabulous windows and open floor plan, to the gracious formal and casual gathering spaces including a magnificent family room with abundant natural light, architecturally designed fireplace and beautiful doors leading to the outside. The thoughtfully designed kitchen is a true masterpiece, featuring superior finishes, top-of-the-line appliances, custom millwork and cabinetry, generous center stone island, limestone tile flooring and breakfast area encased in windows with expansive views of the lush surroundings. Well-appointed butler's pantry and elegant powder room complement the dining room and entry foyer. Additionally, a large mudroom wing with full bath, laundry, and built-in storage lockers lead to the attached 3-car heated garage. Bespoke alder wood-paneled library with coffered ceilings, built-ins and a private patio complete the first floor. The second floor features a spectacular primary suite with a stunning limestone fireplace, two walk-in closets, luxurious spa bath with steam shower, soaking tub, double custom vanities, heated floors plus an attached flexible private space which can be used as a sitting room/office/nursery. Four additional ensuite bedrooms, each with attached baths, heated floors, and large closets, all lead to the fantastic attached coach house off the back staircase which can be used for a multitude of purposes. The coach house living area functions as a private apartment with full kitchen, separate living, bedroom & full bath. Third-floor suite offers lovely tree top views, ample natural light along with an additional bedroom, full bath, and ample bonus recreation space. An incredible upgraded lower level features all the same fine qualities as the rest of the home. Over 2900+ square feet, this area offers an additional family room with large stone fireplace and fully equipped wet bar, beautifully appointed theatre room with projection system and screen, exercise room with potential for golf simulator, a large play area, expansive children's space, craft room with sink, sleep-over bedroom, full bath plus a massive semi-finished storage room with wrapping station. The private outdoor space is a spectacular oasis featuring three entertaining spaces--two gorgeous bluestone terraces in back and one very private terrace in front. Highlights include a free-standing outdoor stone fireplace and a built-in outdoor kitchen area. This breathtaking and forever retreat is located in a premiere walk-to-all location, making it an ideal home for those who value true luxury and ultimate convenience.
Property Specifics
| Single Family | |
| — | |
| — | |
| 2006 | |
| — | |
| — | |
| No | |
| 0.43 |
| Cook | |
| — | |
| 0 / Not Applicable | |
| — | |
| — | |
| — | |
| 11743714 | |
| 05204010110000 |
Nearby Schools
| NAME: | DISTRICT: | DISTANCE: | |
|---|---|---|---|
|
Grade School
Crow Island Elementary School |
36 | — | |
|
Middle School
Carleton W Washburne School |
36 | Not in DB | |
|
High School
New Trier Twp H.s. Northfield/wi |
203 | Not in DB | |
Property History
| DATE: | EVENT: | PRICE: | SOURCE: |
|---|---|---|---|
| 3 Jul, 2023 | Sold | $3,900,000 | MRED MLS |
| 11 May, 2023 | Under contract | $3,950,000 | MRED MLS |
| 24 Apr, 2023 | Listed for sale | $3,950,000 | MRED MLS |
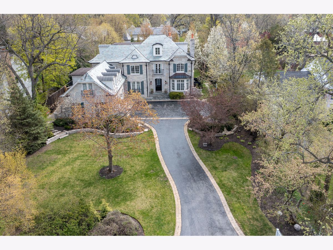
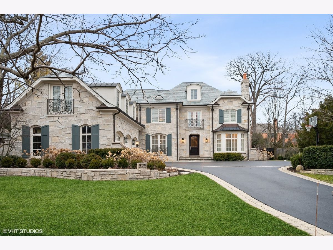
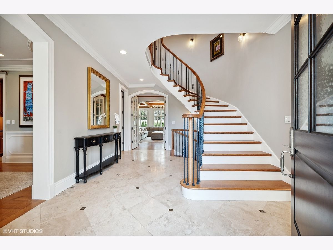
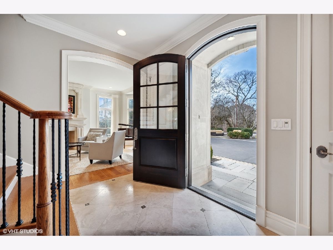
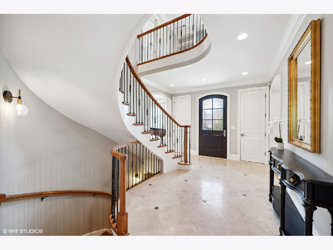
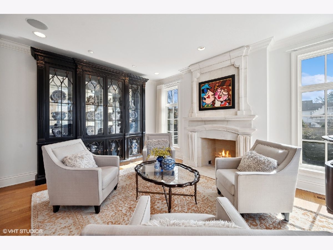
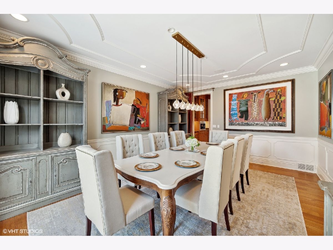
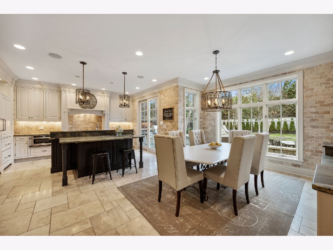
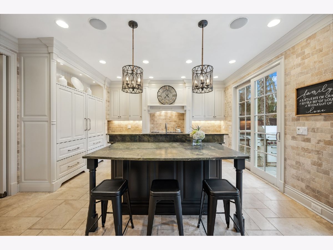
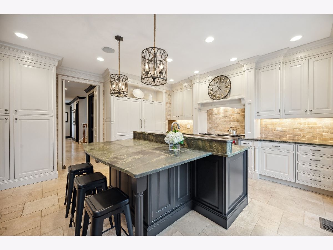
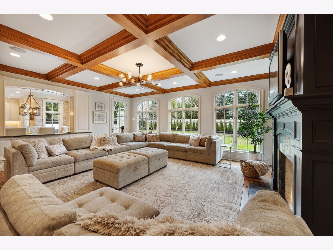
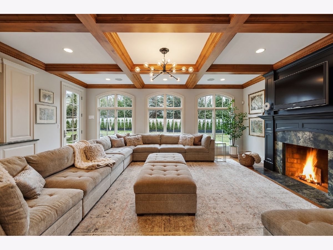
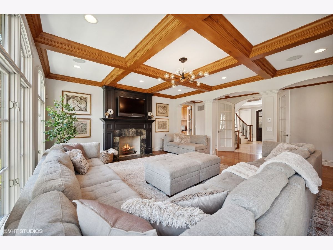
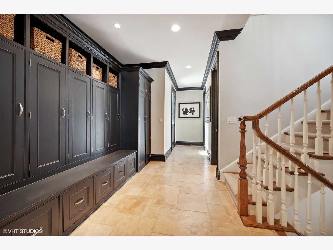
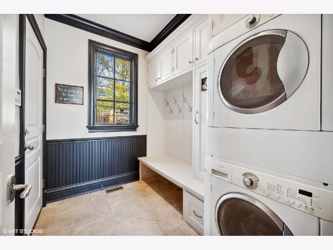
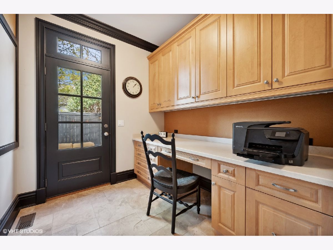
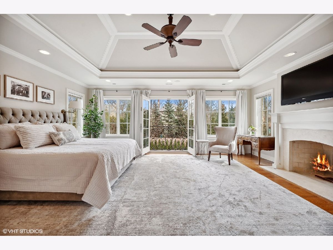
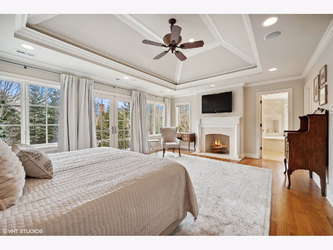
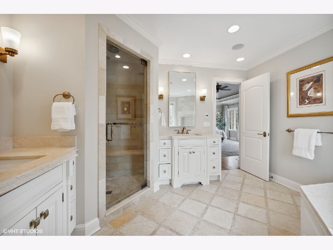
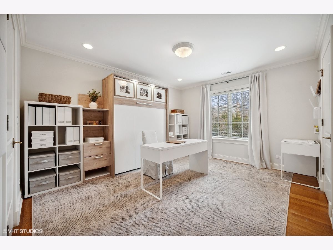
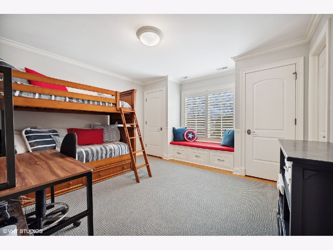
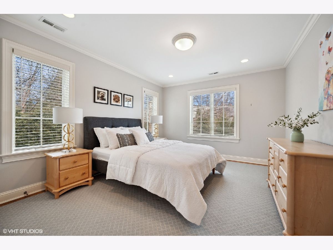
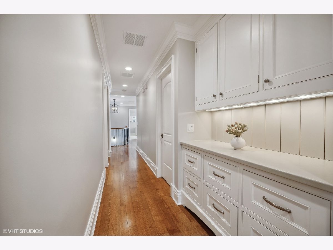
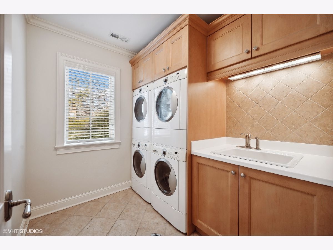
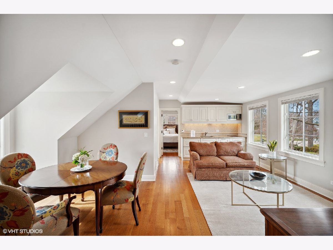
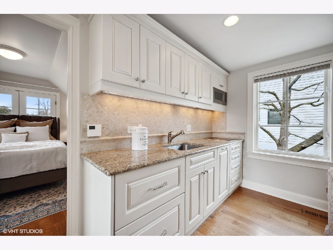
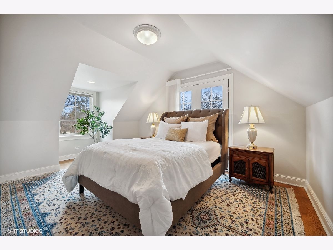
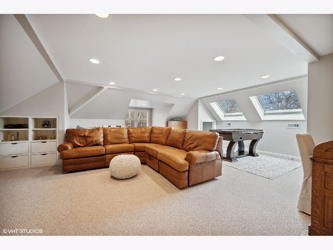
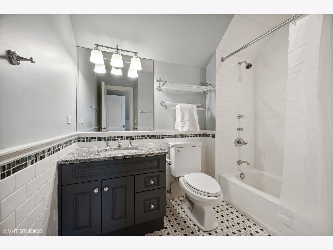
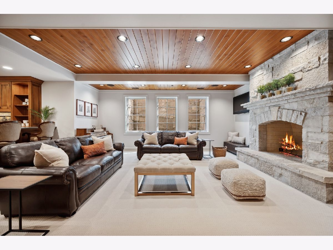
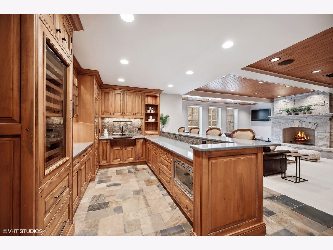
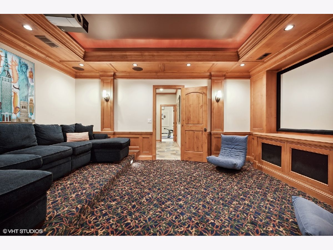
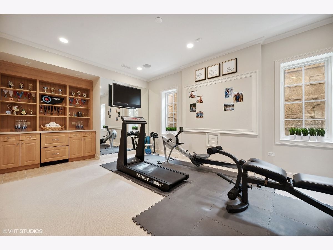
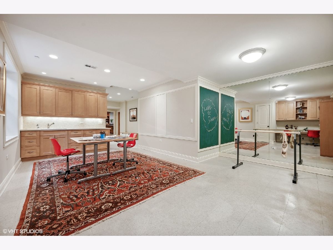
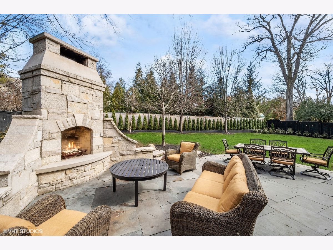
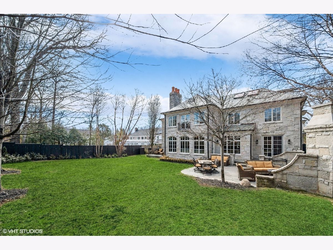
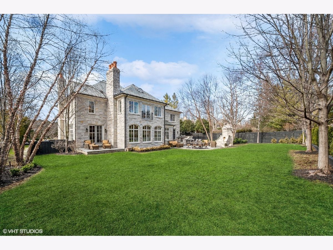
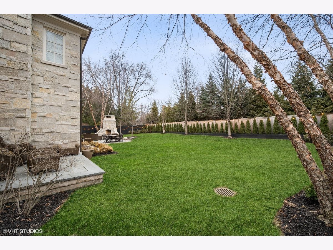
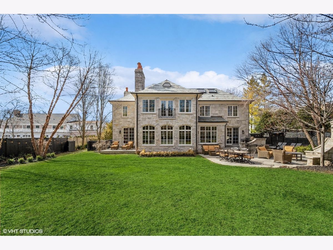
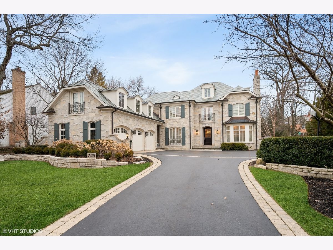
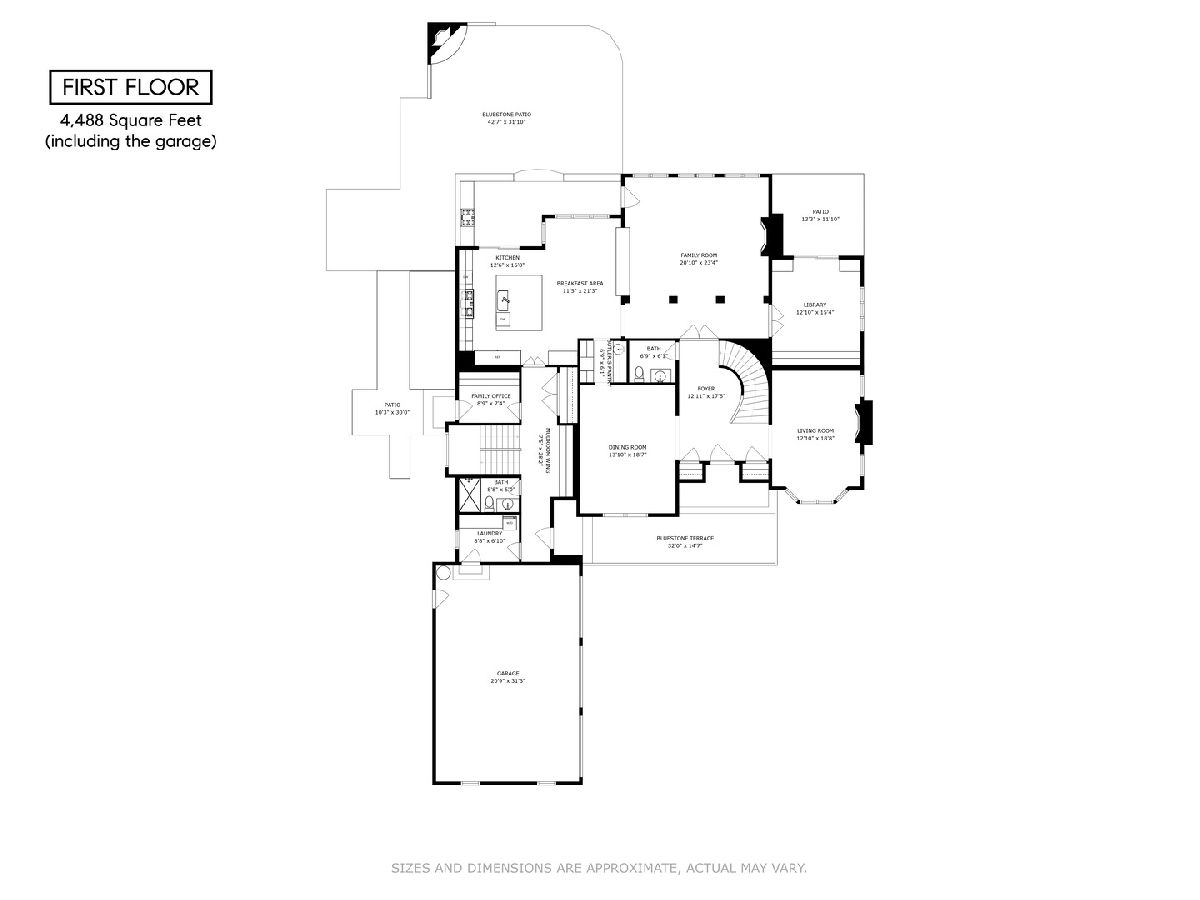
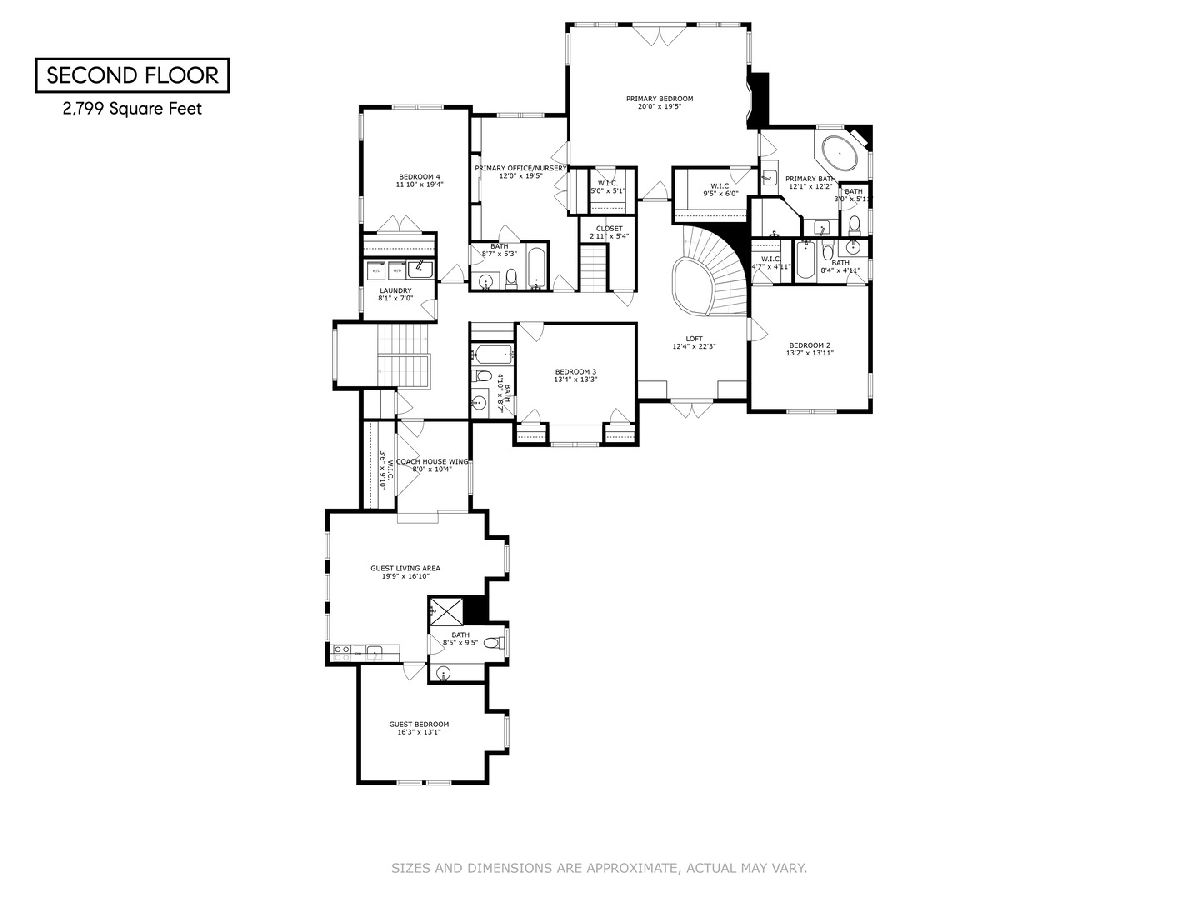
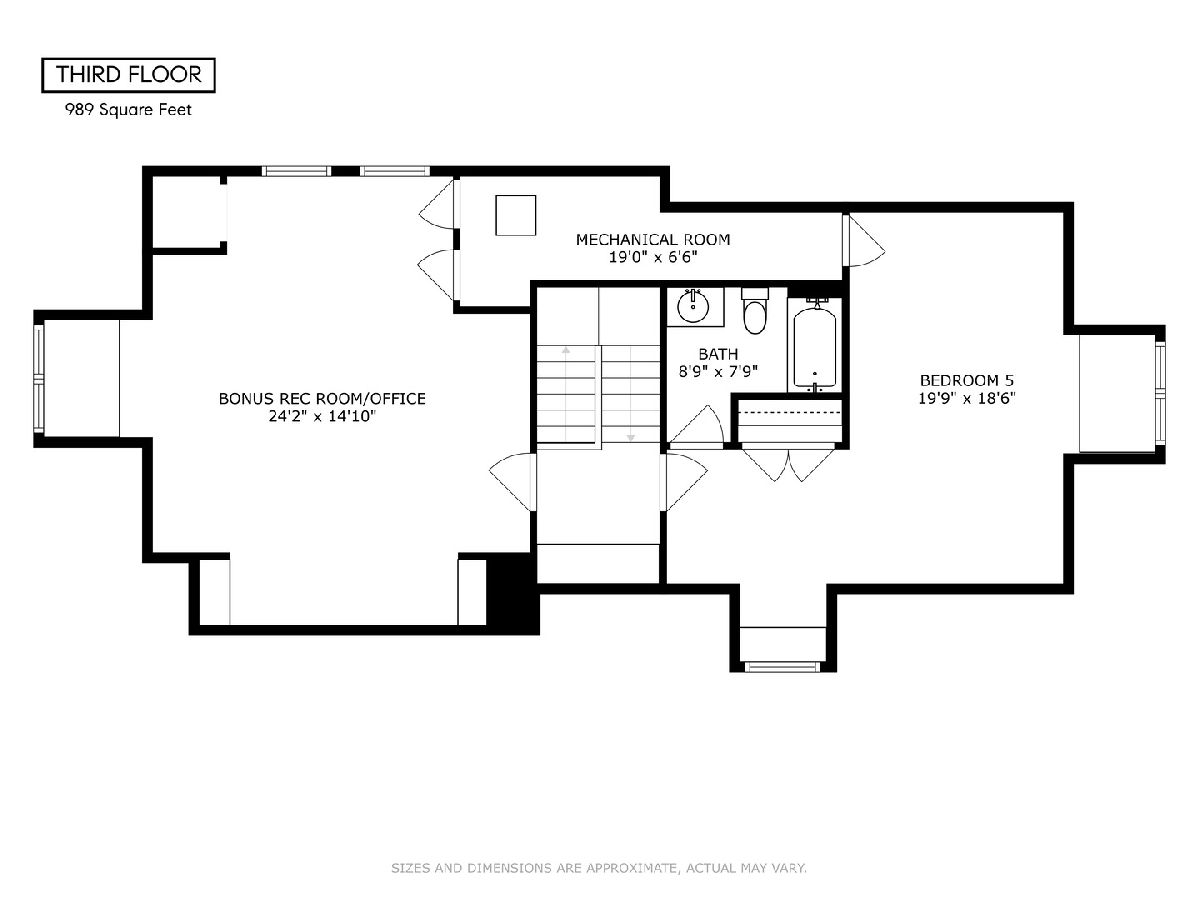
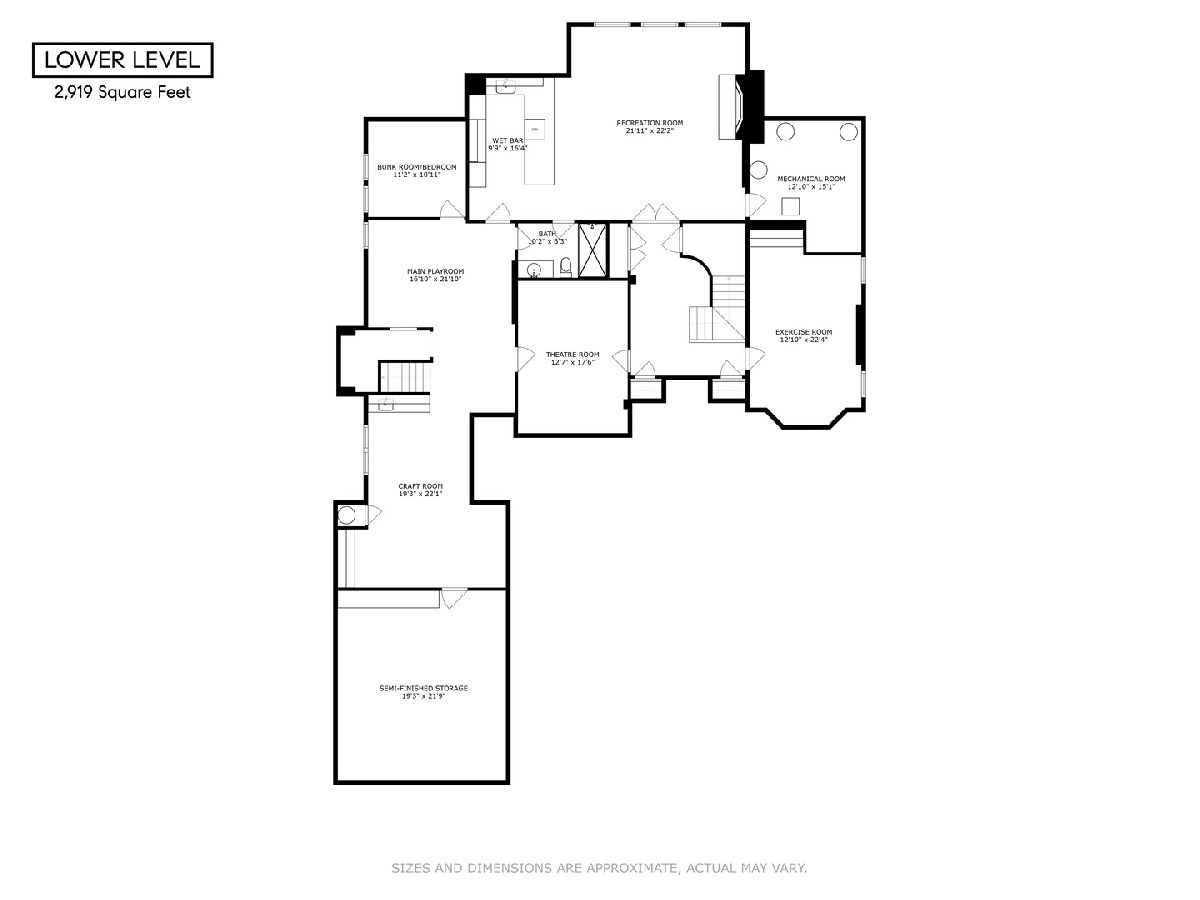
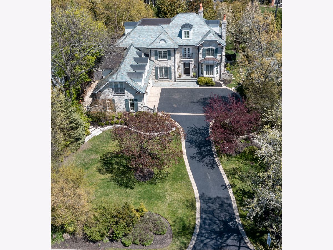
Room Specifics
Total Bedrooms: 6
Bedrooms Above Ground: 5
Bedrooms Below Ground: 1
Dimensions: —
Floor Type: —
Dimensions: —
Floor Type: —
Dimensions: —
Floor Type: —
Dimensions: —
Floor Type: —
Dimensions: —
Floor Type: —
Full Bathrooms: 9
Bathroom Amenities: Whirlpool,Separate Shower,Steam Shower,Double Sink,Soaking Tub
Bathroom in Basement: 1
Rooms: —
Basement Description: Finished
Other Specifics
| 3 | |
| — | |
| Asphalt,Brick | |
| — | |
| — | |
| 100 X 186 | |
| Finished | |
| — | |
| — | |
| — | |
| Not in DB | |
| — | |
| — | |
| — | |
| — |
Tax History
| Year | Property Taxes |
|---|---|
| 2023 | $50,897 |
Contact Agent
Nearby Similar Homes
Nearby Sold Comparables
Contact Agent
Listing Provided By
Compass






