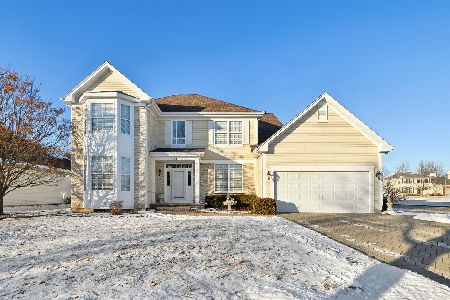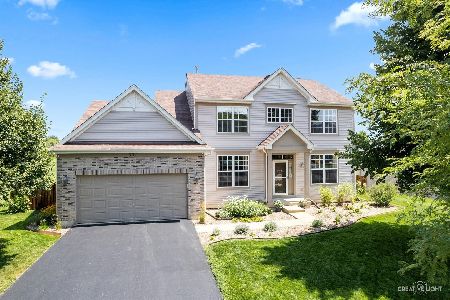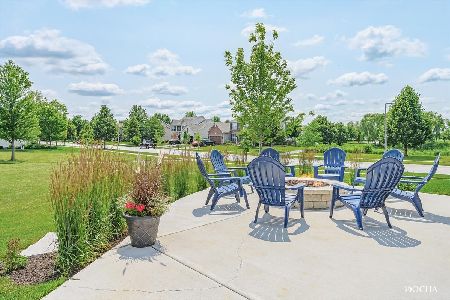325 Chesney Drive, Sugar Grove, Illinois 60554
$395,000
|
Sold
|
|
| Status: | Closed |
| Sqft: | 2,688 |
| Cost/Sqft: | $144 |
| Beds: | 4 |
| Baths: | 4 |
| Year Built: | 2006 |
| Property Taxes: | $9,696 |
| Days On Market: | 1663 |
| Lot Size: | 0,22 |
Description
A home is what you make it, and this one is ready for you to make it yours! Located on a beautiful interior location backing to the large open park, this home is sure to be the one! This home boasts plenty of space for what life brings you- from the oversized formal living room with bay window, to the formal dining room for those special family events, or enjoy the family days with the large open island kitchen with hardwood floors that flows to the breakfast table and opens to the family room. Upstairs has great secondary bedrooms, and a master suite that has a great sitting room and refreshed bathroom with double sinks, seperate shower and inviting soaking tub! Expand your inside space to the finished english basement, that has great space for play, excercise or great gatherings! Plus enjoy the extra space with the 3 car tandem, this home has it all! Come take a look today!
Property Specifics
| Single Family | |
| — | |
| Traditional | |
| 2006 | |
| Full,English | |
| — | |
| No | |
| 0.22 |
| Kane | |
| Windsor West | |
| 290 / Annual | |
| Other | |
| Public | |
| Public Sewer | |
| 11157774 | |
| 1416104027 |
Nearby Schools
| NAME: | DISTRICT: | DISTANCE: | |
|---|---|---|---|
|
Grade School
John Shields Elementary School |
302 | — | |
|
Middle School
Harter Middle School |
302 | Not in DB | |
|
High School
Kaneland High School |
302 | Not in DB | |
Property History
| DATE: | EVENT: | PRICE: | SOURCE: |
|---|---|---|---|
| 21 May, 2007 | Sold | $352,900 | MRED MLS |
| 30 Mar, 2007 | Under contract | $354,900 | MRED MLS |
| — | Last price change | $365,000 | MRED MLS |
| 19 Jan, 2007 | Listed for sale | $375,000 | MRED MLS |
| 13 Aug, 2021 | Sold | $395,000 | MRED MLS |
| 26 Jul, 2021 | Under contract | $386,000 | MRED MLS |
| 15 Jul, 2021 | Listed for sale | $386,000 | MRED MLS |
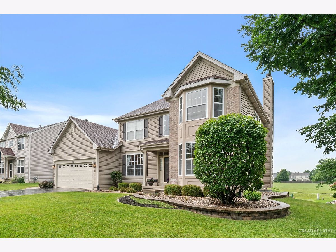
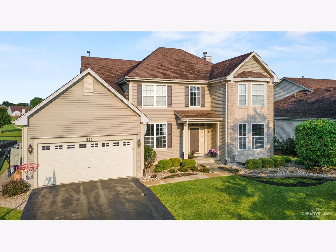
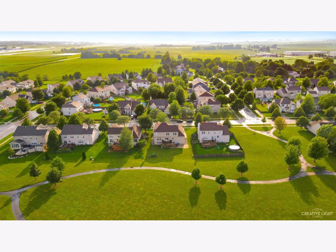
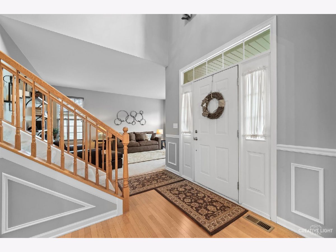
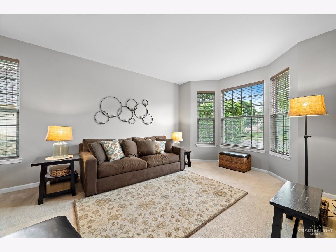
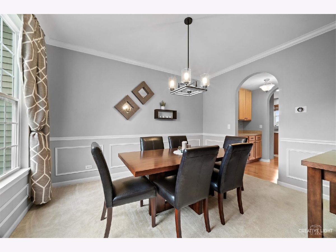
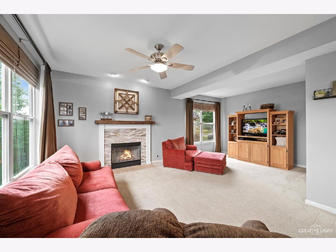
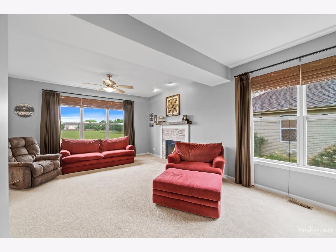
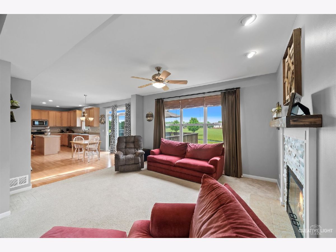
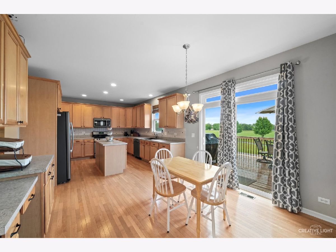
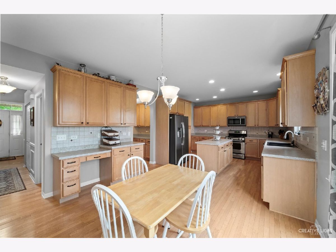
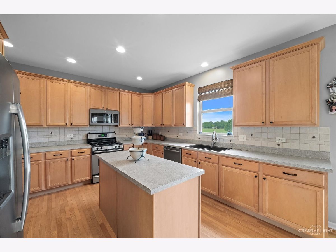
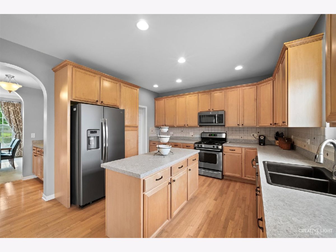
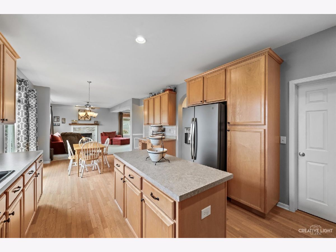
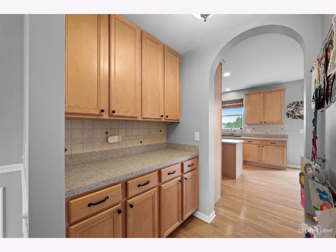
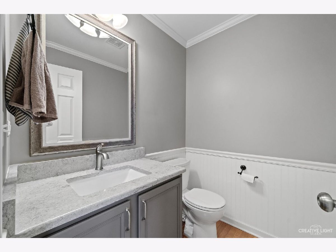
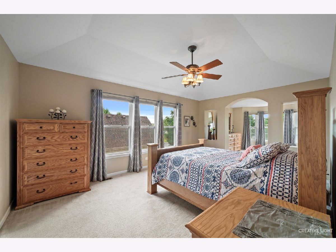
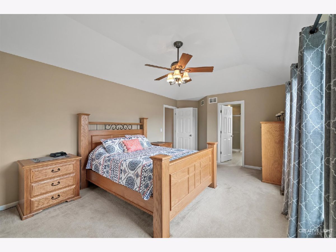
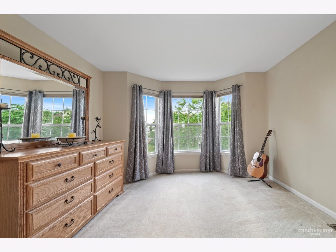
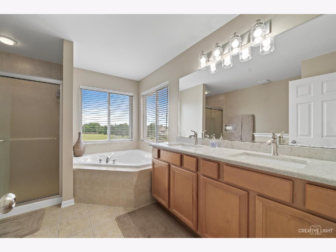
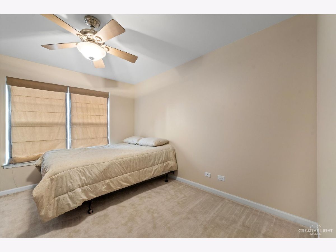
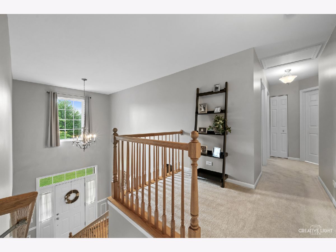
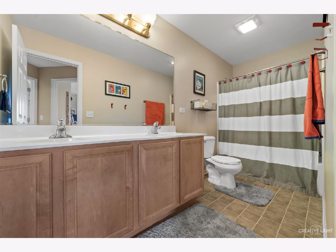
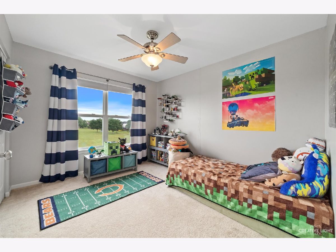
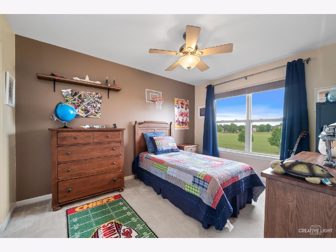
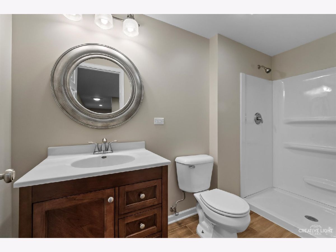
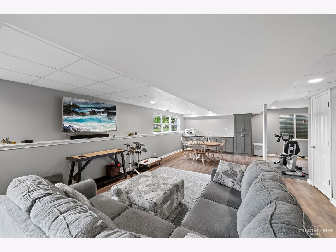
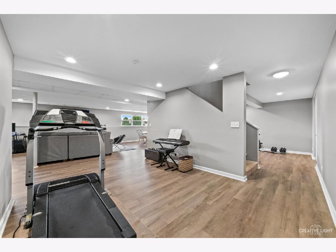
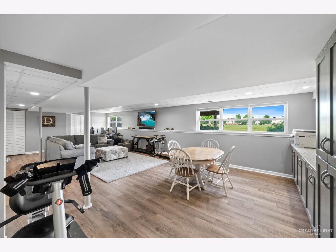
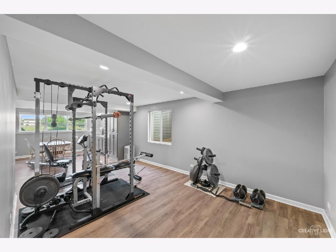
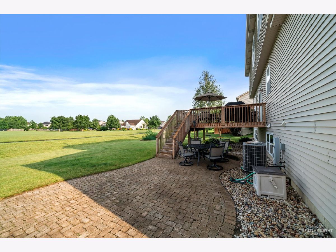
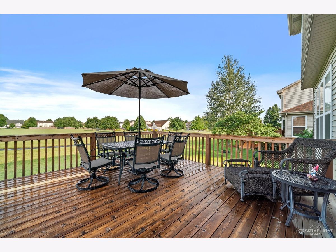
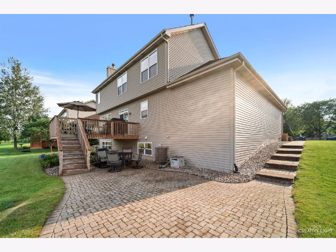
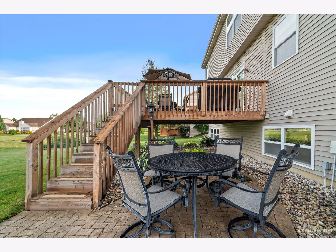
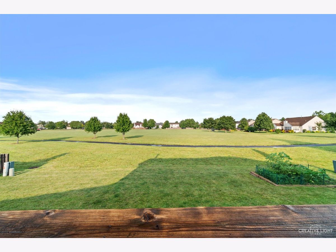
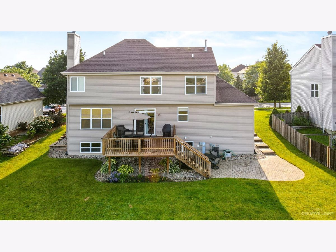
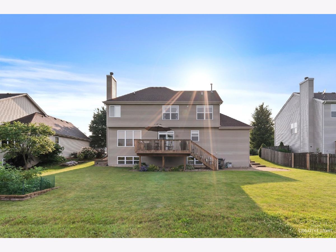
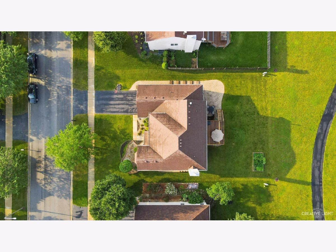
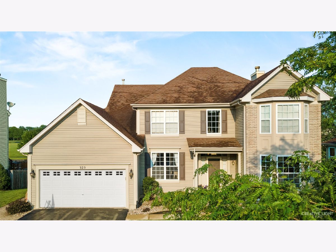
Room Specifics
Total Bedrooms: 4
Bedrooms Above Ground: 4
Bedrooms Below Ground: 0
Dimensions: —
Floor Type: Carpet
Dimensions: —
Floor Type: Carpet
Dimensions: —
Floor Type: Carpet
Full Bathrooms: 4
Bathroom Amenities: Separate Shower,Double Sink
Bathroom in Basement: 1
Rooms: Mud Room,Recreation Room,Play Room,Storage
Basement Description: Finished,Lookout
Other Specifics
| 3 | |
| Concrete Perimeter | |
| Asphalt | |
| Deck | |
| Park Adjacent | |
| 80X125X80X125 | |
| Full | |
| Full | |
| Hardwood Floors, First Floor Laundry | |
| Range, Microwave, Dishwasher, Disposal | |
| Not in DB | |
| Park | |
| — | |
| — | |
| Gas Starter |
Tax History
| Year | Property Taxes |
|---|---|
| 2021 | $9,696 |
Contact Agent
Nearby Similar Homes
Nearby Sold Comparables
Contact Agent
Listing Provided By
john greene, Realtor


