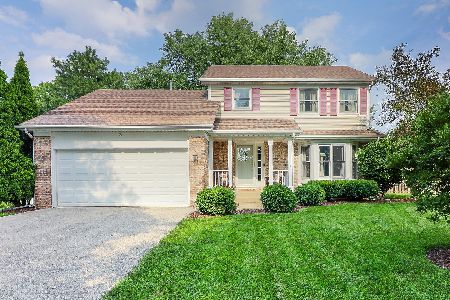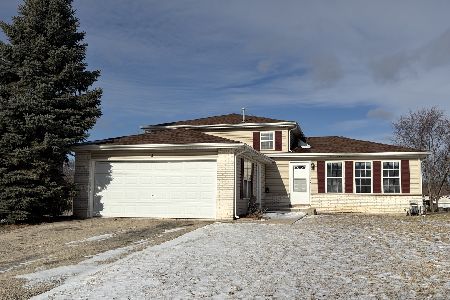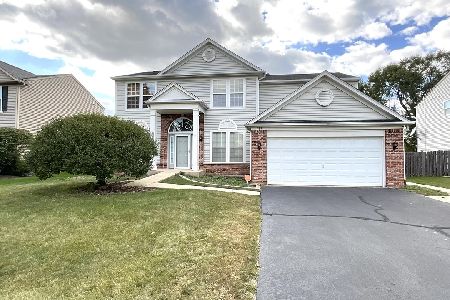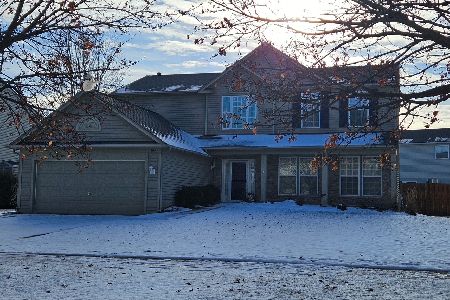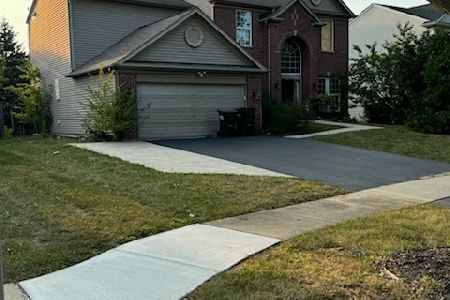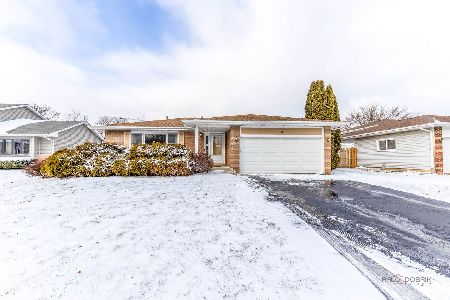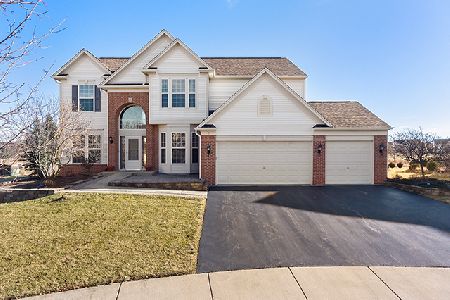325 Dogwood Street, Bolingbrook, Illinois 60490
$355,000
|
Sold
|
|
| Status: | Closed |
| Sqft: | 3,036 |
| Cost/Sqft: | $119 |
| Beds: | 4 |
| Baths: | 3 |
| Year Built: | 2004 |
| Property Taxes: | $12,692 |
| Days On Market: | 2489 |
| Lot Size: | 0,29 |
Description
Move right in to this Augusta Village beauty. Over 3000 sqft of living space. Enjoy spacious open concept living. Generous sized living and dining rooms. Two story family room with gas fireplace and views to the large fenced in backyard. Kitchen features a large island, double ovens, gas cooktop and easy access to the large brick paver patio for summer entertaining. A half bath and office/den complete the first floor. 2nd floor features large master and master bath with whirlpool tub and separate shower plus three additional bedrooms. Roughed in deep pour basement awaiting your finishing touches. Sellers have added new carpet plus hardwood to living and dining. Fenced in backyard with fire pit and gas line hook-up ready for your barbecue.
Property Specifics
| Single Family | |
| — | |
| Traditional | |
| 2004 | |
| Full | |
| — | |
| No | |
| 0.29 |
| Will | |
| Augusta Village | |
| 335 / Annual | |
| Insurance | |
| Public | |
| Public Sewer | |
| 10331113 | |
| 1202073060120000 |
Nearby Schools
| NAME: | DISTRICT: | DISTANCE: | |
|---|---|---|---|
|
Grade School
Pioneer Elementary School |
365U | — | |
|
Middle School
Brooks Middle School |
365U | Not in DB | |
|
High School
Bolingbrook High School |
365U | Not in DB | |
Property History
| DATE: | EVENT: | PRICE: | SOURCE: |
|---|---|---|---|
| 12 Jun, 2015 | Sold | $338,000 | MRED MLS |
| 13 Apr, 2015 | Under contract | $349,000 | MRED MLS |
| 23 Mar, 2015 | Listed for sale | $349,000 | MRED MLS |
| 15 May, 2019 | Sold | $355,000 | MRED MLS |
| 6 Apr, 2019 | Under contract | $359,999 | MRED MLS |
| 4 Apr, 2019 | Listed for sale | $359,999 | MRED MLS |
Room Specifics
Total Bedrooms: 4
Bedrooms Above Ground: 4
Bedrooms Below Ground: 0
Dimensions: —
Floor Type: Carpet
Dimensions: —
Floor Type: Carpet
Dimensions: —
Floor Type: Carpet
Full Bathrooms: 3
Bathroom Amenities: Whirlpool,Separate Shower,Double Sink
Bathroom in Basement: 0
Rooms: Den,Foyer,Eating Area
Basement Description: Unfinished
Other Specifics
| 2 | |
| Concrete Perimeter | |
| Asphalt | |
| Patio, Brick Paver Patio, Storms/Screens, Fire Pit | |
| Corner Lot,Fenced Yard,Landscaped | |
| 135X92 | |
| Full | |
| Full | |
| Vaulted/Cathedral Ceilings, Hardwood Floors, First Floor Laundry, Walk-In Closet(s) | |
| Double Oven, Microwave, Dishwasher, Refrigerator, Stainless Steel Appliance(s) | |
| Not in DB | |
| Street Lights, Street Paved | |
| — | |
| — | |
| Gas Log, Gas Starter |
Tax History
| Year | Property Taxes |
|---|---|
| 2015 | $11,345 |
| 2019 | $12,692 |
Contact Agent
Nearby Similar Homes
Nearby Sold Comparables
Contact Agent
Listing Provided By
d'aprile properties

