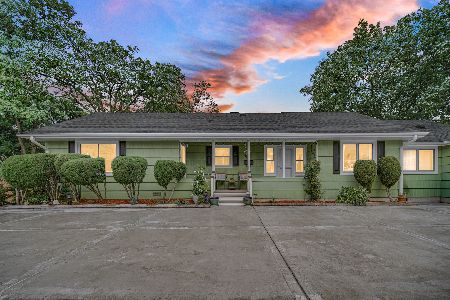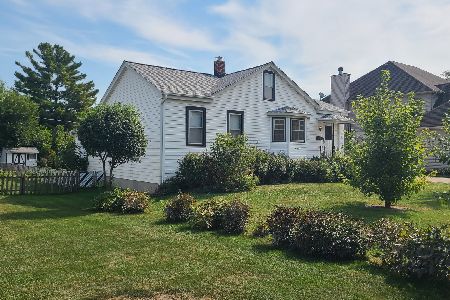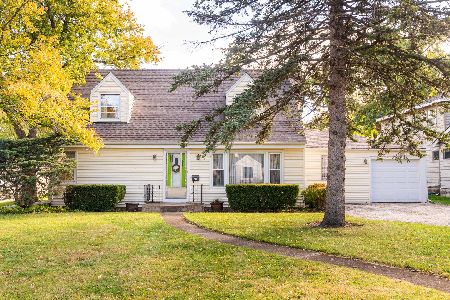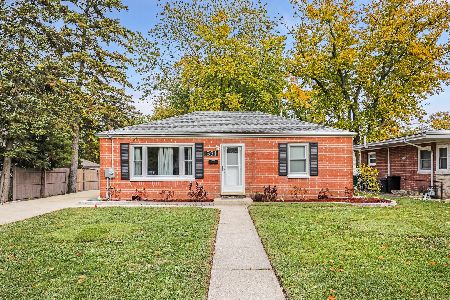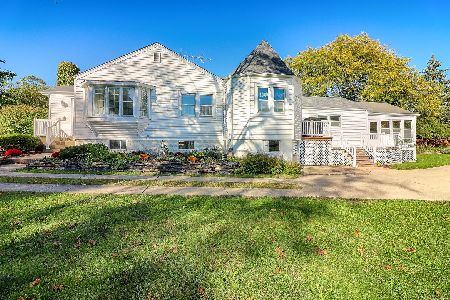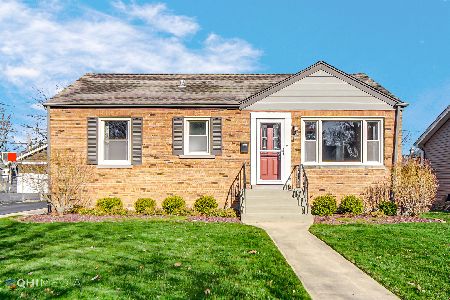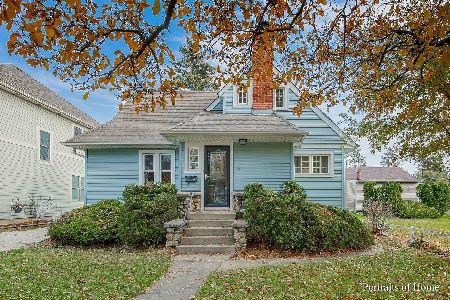325 Edson Avenue, Lombard, Illinois 60148
$330,000
|
Sold
|
|
| Status: | Closed |
| Sqft: | 1,144 |
| Cost/Sqft: | $293 |
| Beds: | 3 |
| Baths: | 2 |
| Year Built: | 1955 |
| Property Taxes: | $5,732 |
| Days On Market: | 1741 |
| Lot Size: | 0,20 |
Description
Beautifully updated ranch with over 1,500 sf of finished living space. 3 bedrooms, 2 full bathrooms, with a finished basement with new carpet (2021) including an unfinished flex space awaiting your design ideas which is perfect for extra storage or future work from home option. Updated eat-in kitchen overlooking beautiful Edson Avenue. With maple cabinets, Italian tile floors, and featuring newer appliances - refrigerator (2020) and stove (2021). Refinished hardwood floors throughout main floor (2021). Entire home professionally painted (2021). Completely renovated master bathroom and completely renovated 2nd bathroom (2021). Fully fenced in backyard, new vinyl siding (2012), new front porch (2017), new impact resistant roof (2019), and more! Amazing location, close to Madison Elementary School, minutes from I-355, I-88, Metra, downtown Lombard, Prairie Path, Great Western Trail, Yorktown shopping center. Live here and make it a wonderful life!
Property Specifics
| Single Family | |
| — | |
| Ranch | |
| 1955 | |
| Full | |
| — | |
| No | |
| 0.2 |
| Du Page | |
| — | |
| — / Not Applicable | |
| None | |
| Lake Michigan | |
| Public Sewer | |
| 10976892 | |
| 0607400011 |
Nearby Schools
| NAME: | DISTRICT: | DISTANCE: | |
|---|---|---|---|
|
Grade School
Madison Elementary School |
44 | — | |
|
Middle School
Glenn Westlake Middle School |
44 | Not in DB | |
|
High School
Glenbard East High School |
87 | Not in DB | |
Property History
| DATE: | EVENT: | PRICE: | SOURCE: |
|---|---|---|---|
| 12 Mar, 2021 | Sold | $330,000 | MRED MLS |
| 23 Jan, 2021 | Under contract | $335,000 | MRED MLS |
| 22 Jan, 2021 | Listed for sale | $335,000 | MRED MLS |
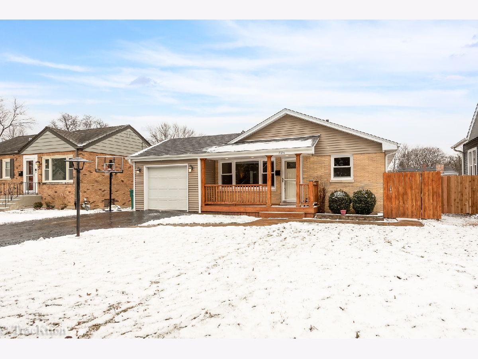
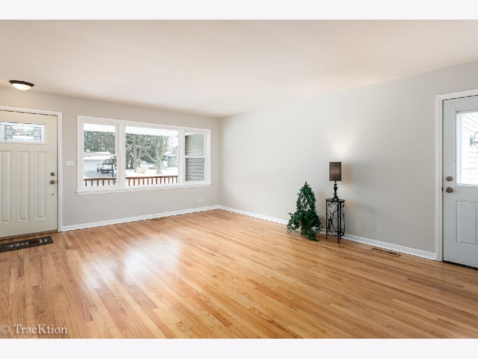
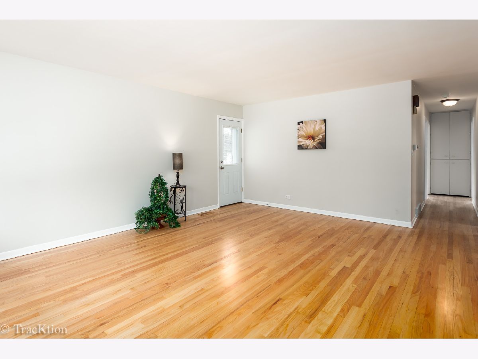
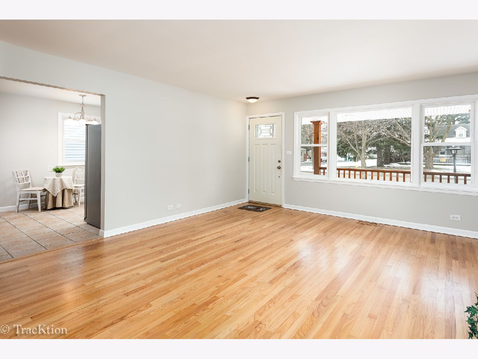
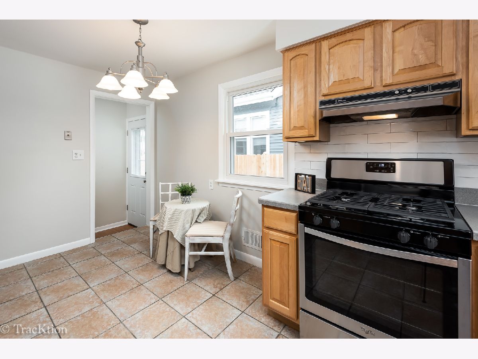
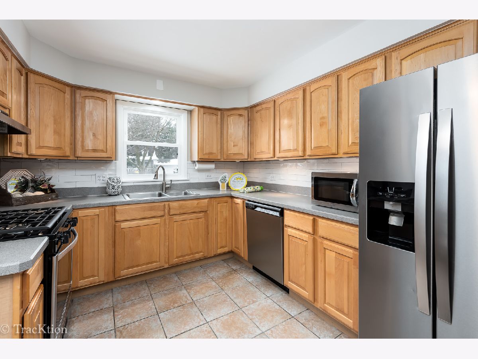
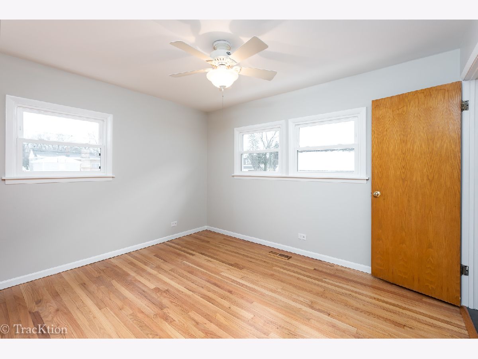
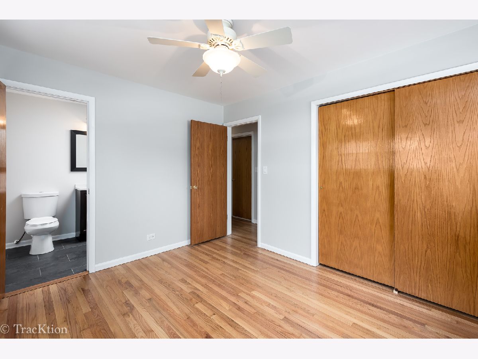
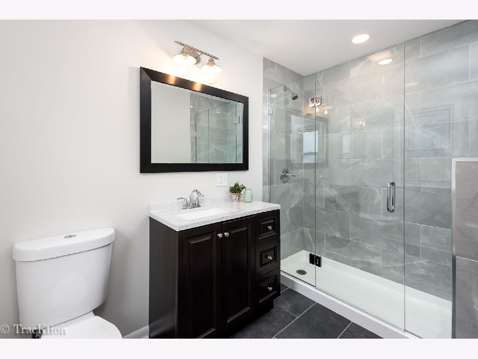
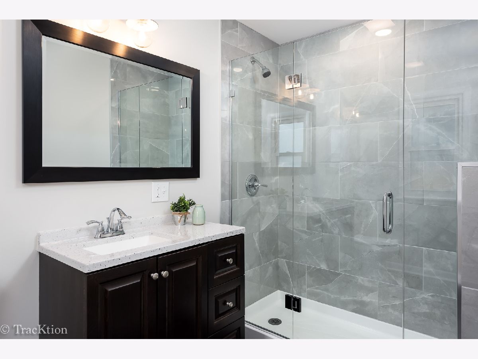
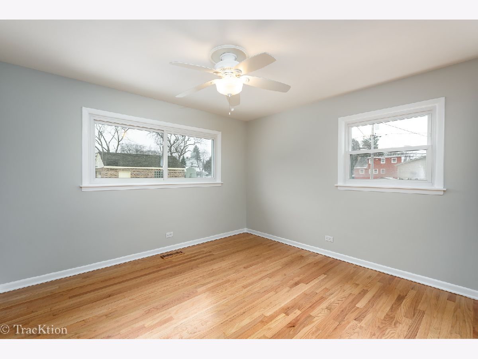
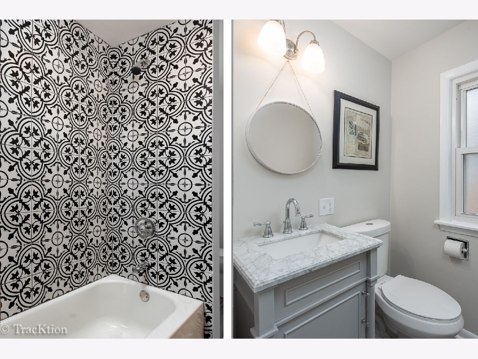
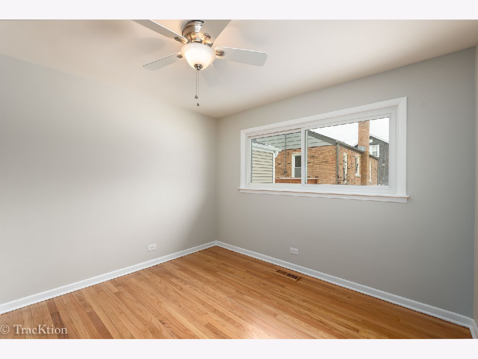
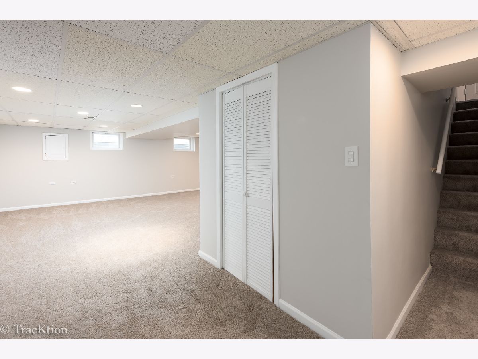
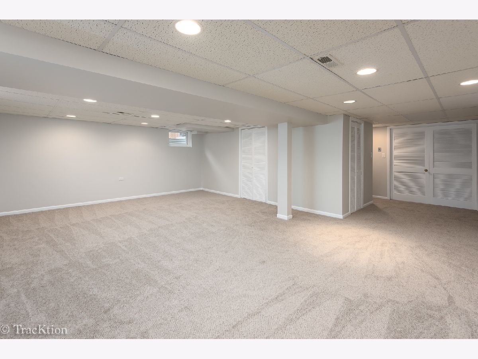
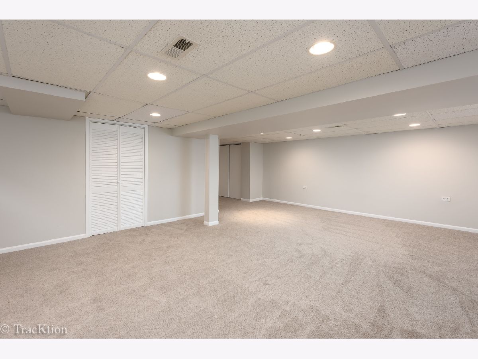
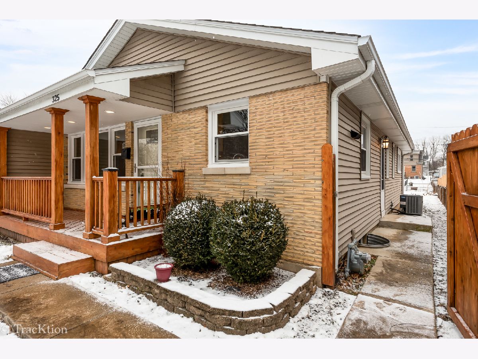
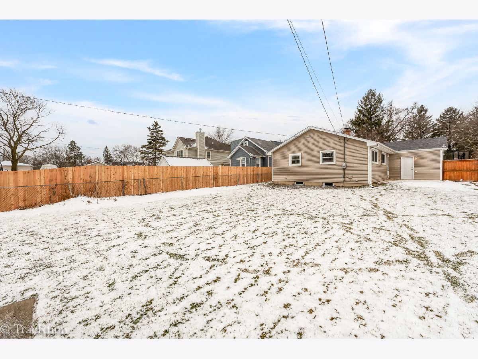
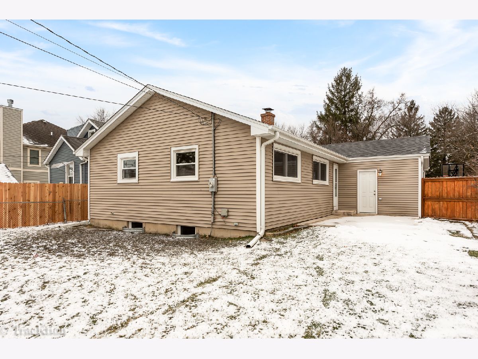
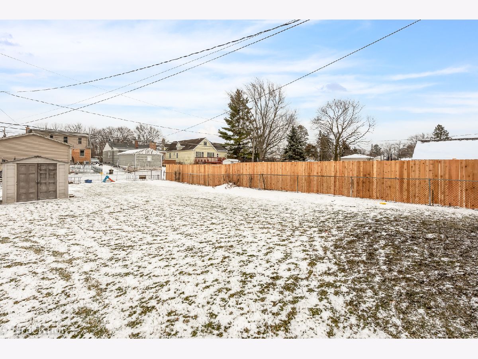
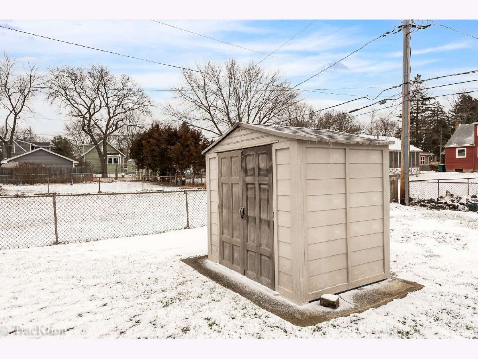
Room Specifics
Total Bedrooms: 3
Bedrooms Above Ground: 3
Bedrooms Below Ground: 0
Dimensions: —
Floor Type: Hardwood
Dimensions: —
Floor Type: Hardwood
Full Bathrooms: 2
Bathroom Amenities: —
Bathroom in Basement: 0
Rooms: No additional rooms
Basement Description: Partially Finished
Other Specifics
| 1 | |
| Concrete Perimeter | |
| Asphalt | |
| Patio | |
| Fenced Yard | |
| 50X175 | |
| — | |
| Full | |
| Hardwood Floors, First Floor Bedroom, First Floor Full Bath | |
| Range, Microwave, Dishwasher, Refrigerator, Washer, Dryer, Disposal | |
| Not in DB | |
| Park, Pool, Tennis Court(s), Curbs, Sidewalks, Street Lights, Street Paved | |
| — | |
| — | |
| — |
Tax History
| Year | Property Taxes |
|---|---|
| 2021 | $5,732 |
Contact Agent
Nearby Similar Homes
Nearby Sold Comparables
Contact Agent
Listing Provided By
Platinum Partners Realtors

