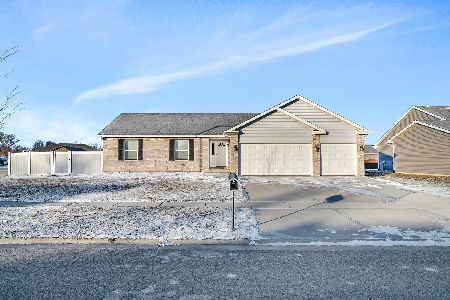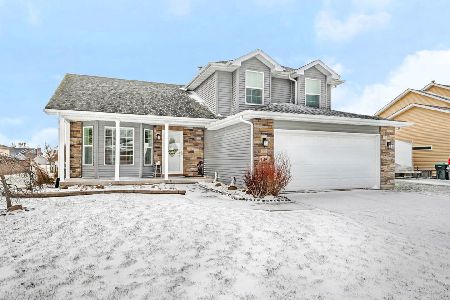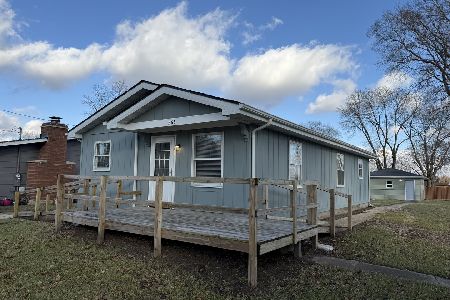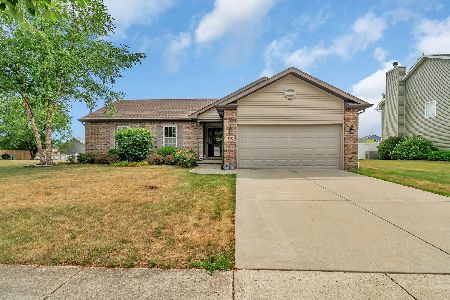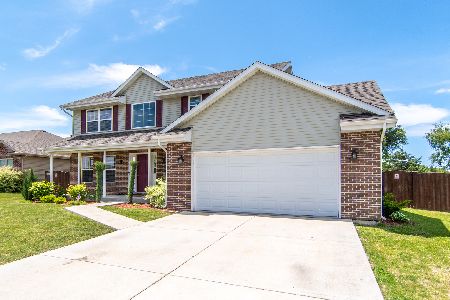325 Enrietta Drive, Coal City, Illinois 60416
$240,000
|
Sold
|
|
| Status: | Closed |
| Sqft: | 1,377 |
| Cost/Sqft: | $174 |
| Beds: | 3 |
| Baths: | 2 |
| Year Built: | 2012 |
| Property Taxes: | $4,169 |
| Days On Market: | 1726 |
| Lot Size: | 0,22 |
Description
Picture-Perfect Ranch in Popular Meadow Estates! Almost 1400 SQ FT of Immaculate, Move-In Ready, Living Space including an 18x17 Great Room with Vaulted/Cathedral Ceiling that continue into the 18x10 Kitchen/Dinning Room Combo to Create Outstanding, Open-Concept Living! Newer, Wood Laminate Flooring, Warm Neutral Color Palette, Custom Lighting & Blinds Keeps the Home on Trend! Spacious Master-Suite includes Full Bath & Walk-in Closet. Two more Generous Sized Bedrooms & Full Bath Complete this Package! Kitchen Boasts Stainless Steel Appliances, Granite-Composite Double Sink, Oil-Rubbed Bronze Fixtures & Walk-In Pantry! As Charming on the Outside as the Inside; Poured Concrete Patio, Garden Shed & Professional Landscaping! This Home includes a 4 FT Poured Concrete Crawl Space with Insulated Walls, Blown-In Insulation thru out the Home, Attached 2+Car Garage, Extra Deep (4 FT) w/Workbench, Shelving, Pull-Down Attic Access & Concrete Drive. Minutes from RT 113 & I-55, Located within the Highly-Rated Coal City Unit 1 School District. All the Upgrades & Updates, for UNDER $250,000!!!
Property Specifics
| Single Family | |
| — | |
| Ranch | |
| 2012 | |
| None | |
| — | |
| No | |
| 0.22 |
| Grundy | |
| Meadow Estates | |
| — / Not Applicable | |
| None | |
| Public | |
| Public Sewer | |
| 11089432 | |
| 0902252004 |
Property History
| DATE: | EVENT: | PRICE: | SOURCE: |
|---|---|---|---|
| 15 Feb, 2013 | Sold | $159,900 | MRED MLS |
| 8 Nov, 2012 | Under contract | $179,900 | MRED MLS |
| 7 Nov, 2012 | Listed for sale | $179,900 | MRED MLS |
| 21 Jun, 2021 | Sold | $240,000 | MRED MLS |
| 18 May, 2021 | Under contract | $239,500 | MRED MLS |
| 15 May, 2021 | Listed for sale | $239,500 | MRED MLS |
| 15 Aug, 2025 | Sold | $310,000 | MRED MLS |
| 18 Jul, 2025 | Under contract | $310,000 | MRED MLS |
| 14 Jul, 2025 | Listed for sale | $310,000 | MRED MLS |
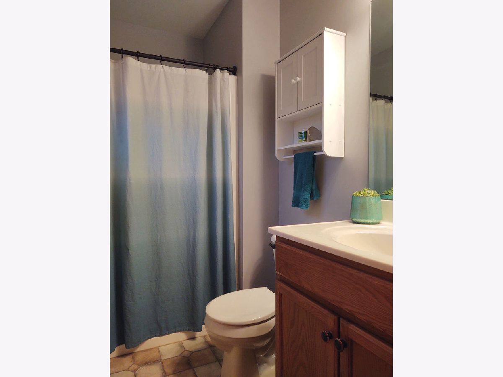
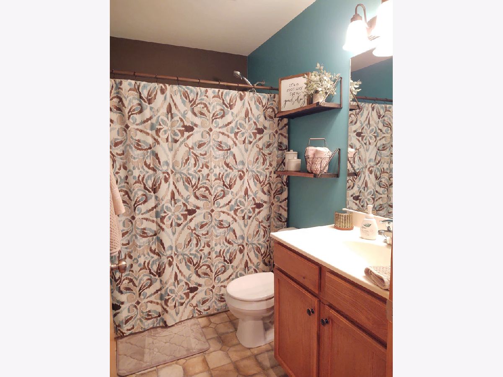
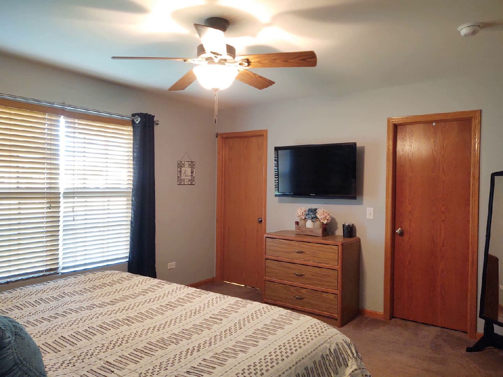
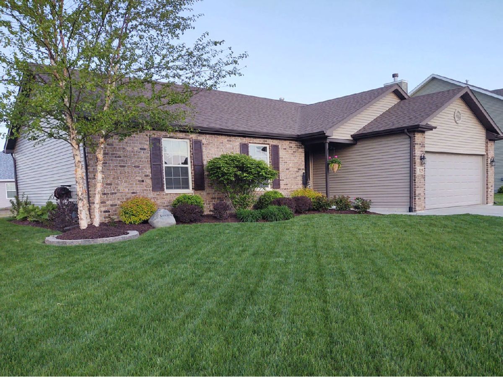
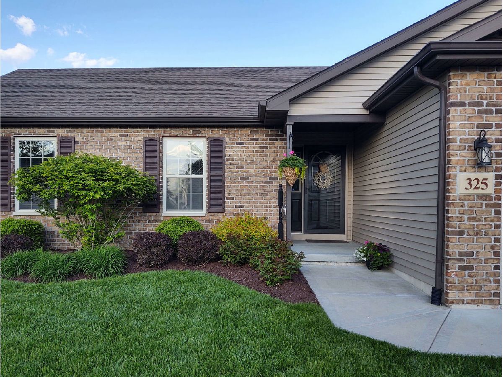
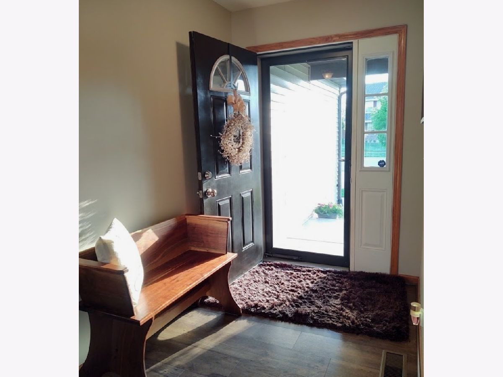
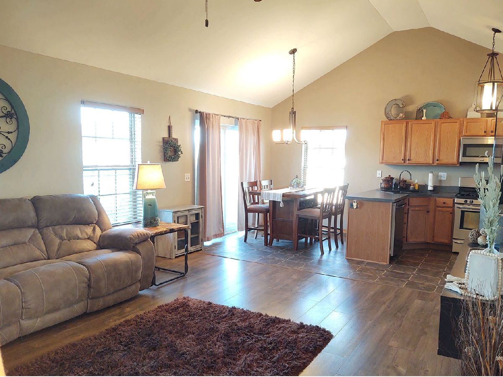
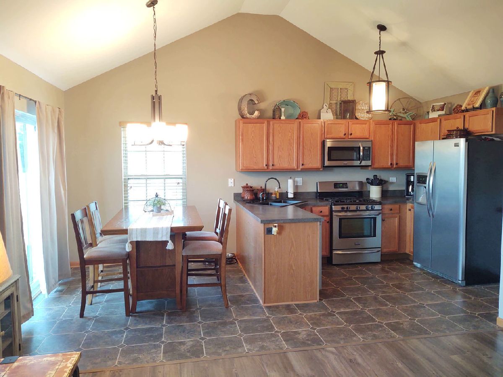
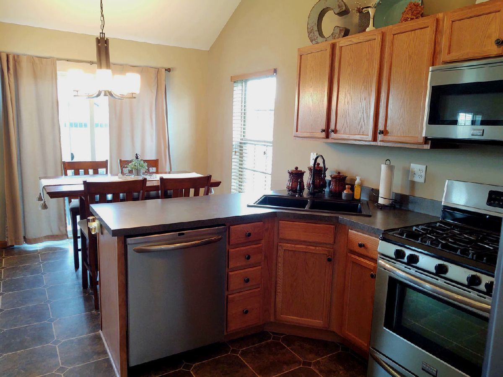
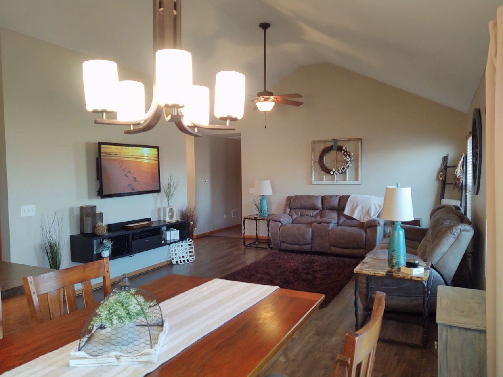
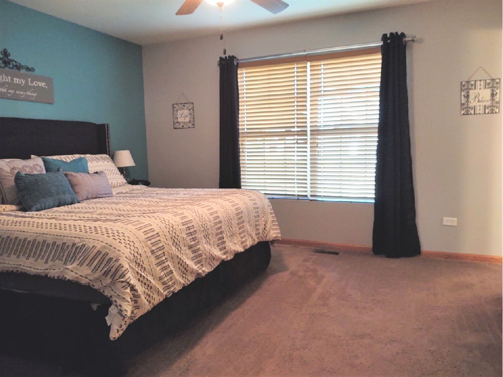
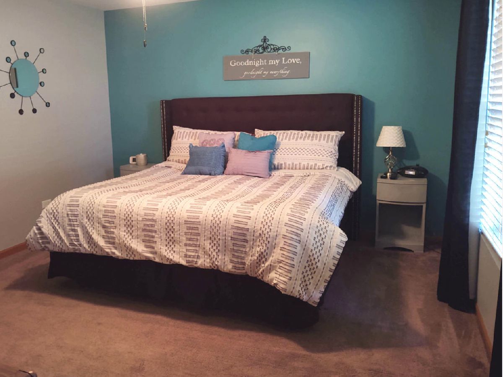
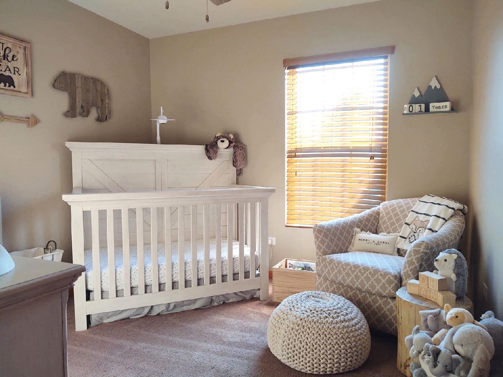
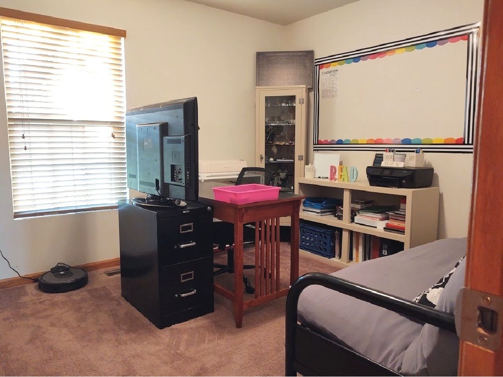
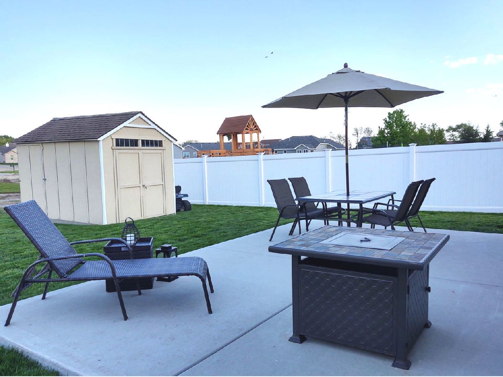
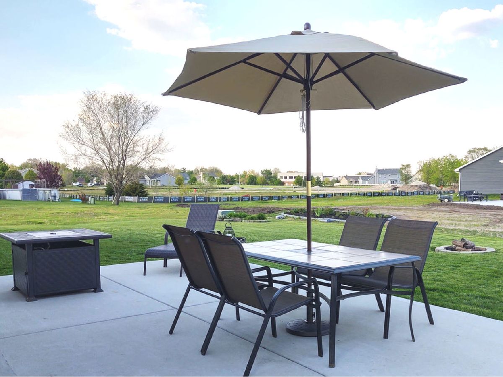
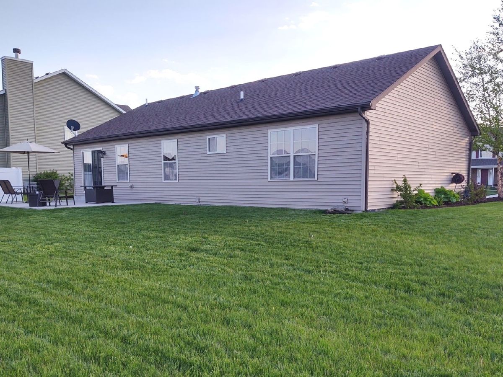
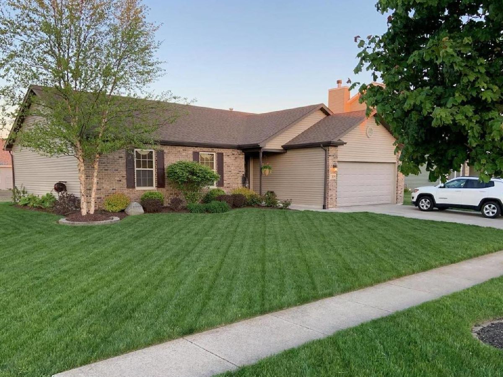
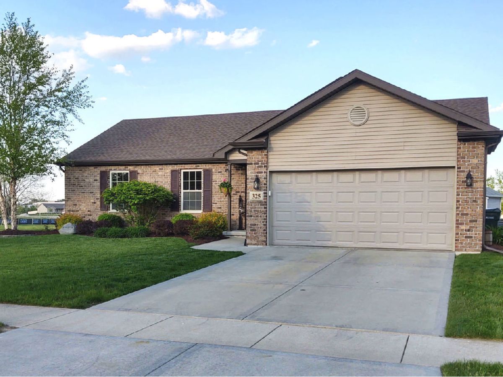
Room Specifics
Total Bedrooms: 3
Bedrooms Above Ground: 3
Bedrooms Below Ground: 0
Dimensions: —
Floor Type: Carpet
Dimensions: —
Floor Type: Carpet
Full Bathrooms: 2
Bathroom Amenities: —
Bathroom in Basement: 0
Rooms: Great Room,Foyer
Basement Description: Crawl
Other Specifics
| 2.5 | |
| Concrete Perimeter | |
| Concrete | |
| Patio, Porch, Storms/Screens, Fire Pit | |
| Landscaped,Sidewalks,Streetlights | |
| 80 X 120 | |
| Pull Down Stair | |
| Full | |
| Vaulted/Cathedral Ceilings, Open Floorplan, Dining Combo | |
| Range, Microwave, Dishwasher, Refrigerator, Disposal, Stainless Steel Appliance(s) | |
| Not in DB | |
| Curbs, Sidewalks, Street Lights, Street Paved | |
| — | |
| — | |
| — |
Tax History
| Year | Property Taxes |
|---|---|
| 2021 | $4,169 |
| 2025 | $5,454 |
Contact Agent
Nearby Similar Homes
Nearby Sold Comparables
Contact Agent
Listing Provided By
Onorato Real Estate

