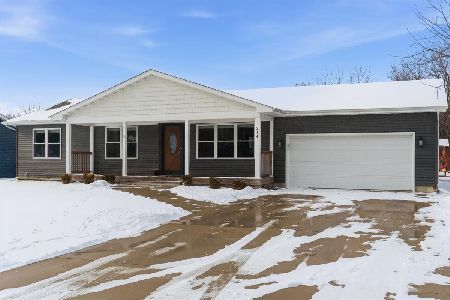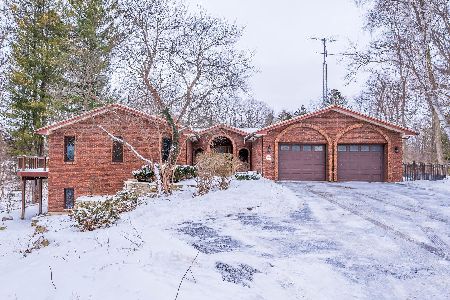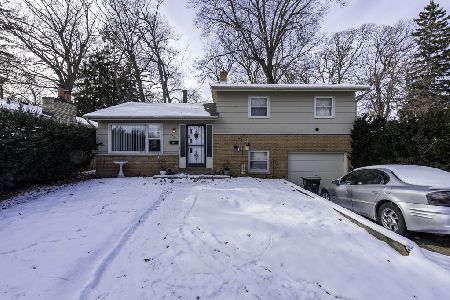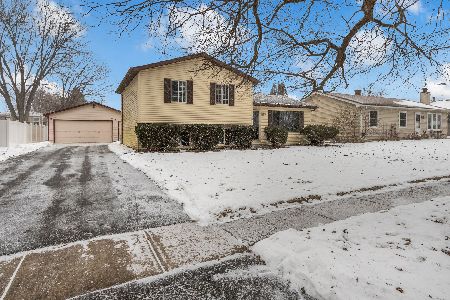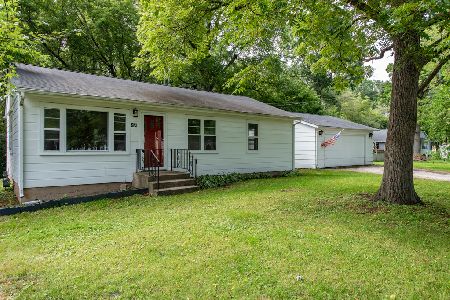325 Geddes Avenue, Winthrop Harbor, Illinois 60096
$235,000
|
Sold
|
|
| Status: | Closed |
| Sqft: | 1,938 |
| Cost/Sqft: | $126 |
| Beds: | 3 |
| Baths: | 4 |
| Year Built: | 2004 |
| Property Taxes: | $8,608 |
| Days On Market: | 2729 |
| Lot Size: | 0,37 |
Description
SPRAWLING RANCH ON DEAD END WITH 2 GARAGES! Lovely Location and Nice Sized Lot .36 Acre!! Welcoming Foyer with Custom Built-In Niche leading you to Inviting Living Room with Vaulted Ceilings, Warm Gas/Log Fireplace, and Gleaming New Hardwood Floors! Open Atmosphere to Remodeled Kitchen with Island, Plenty of Oak Cabinetry, New Hi-Macs Solid Surface Counter-tops, Stainless Steel Appliances, Pendant Lights, and Porcelain Floors! Beautiful 3 Seasons Room off Kitchen to Enjoy the Gorgeous Grounds! Master Suite Offers Private Luxurious Bath with Jetted Tub, Separate Shower, and Walk-In Closets. Two More Bedrooms on Main w/ a 2nd Full Bath Featuring Porcelain Floors! Main Flr Laundry/Mud w/Washer & Dryer! Full Basement is Mostly Finished with Walls & Ceiling, plus a Finished 4th BR and 3rd Full Bath w/Huge Shower w/Dual Heads, Urinal, Plus Toilet & Ceramic Tile. Storage Rm too! Plenty of Room for your Toys with the Attached 2 Car Garage PLUS the Detached 2-1/2 Car Garage w/Loft & Stairs!!
Property Specifics
| Single Family | |
| — | |
| Ranch | |
| 2004 | |
| Full | |
| — | |
| No | |
| 0.37 |
| Lake | |
| — | |
| 0 / Not Applicable | |
| None | |
| Private Well | |
| Public Sewer | |
| 10064799 | |
| 04044230040000 |
Property History
| DATE: | EVENT: | PRICE: | SOURCE: |
|---|---|---|---|
| 11 Jul, 2007 | Sold | $345,000 | MRED MLS |
| 17 May, 2007 | Under contract | $359,000 | MRED MLS |
| 7 Jan, 2007 | Listed for sale | $359,000 | MRED MLS |
| 15 Oct, 2018 | Sold | $235,000 | MRED MLS |
| 7 Sep, 2018 | Under contract | $244,900 | MRED MLS |
| 28 Aug, 2018 | Listed for sale | $244,900 | MRED MLS |
Room Specifics
Total Bedrooms: 4
Bedrooms Above Ground: 3
Bedrooms Below Ground: 1
Dimensions: —
Floor Type: Carpet
Dimensions: —
Floor Type: Hardwood
Dimensions: —
Floor Type: Other
Full Bathrooms: 4
Bathroom Amenities: Whirlpool,Separate Shower
Bathroom in Basement: 1
Rooms: Sun Room
Basement Description: Partially Finished
Other Specifics
| 4.5 | |
| — | |
| Asphalt,Concrete,Side Drive | |
| — | |
| — | |
| 120 X 133 | |
| Full | |
| Full | |
| Vaulted/Cathedral Ceilings, Hardwood Floors, First Floor Bedroom, First Floor Laundry, First Floor Full Bath | |
| Range, Microwave, Dishwasher, Refrigerator, Washer, Dryer, Disposal | |
| Not in DB | |
| Street Lights, Street Paved | |
| — | |
| — | |
| Gas Log, Gas Starter |
Tax History
| Year | Property Taxes |
|---|---|
| 2007 | $6,269 |
| 2018 | $8,608 |
Contact Agent
Nearby Similar Homes
Nearby Sold Comparables
Contact Agent
Listing Provided By
RE/MAX Showcase

