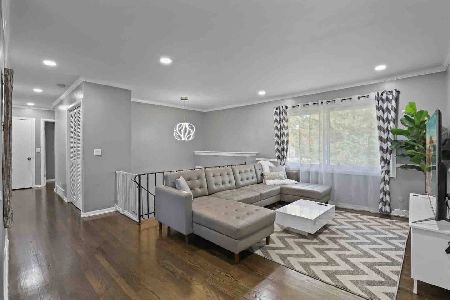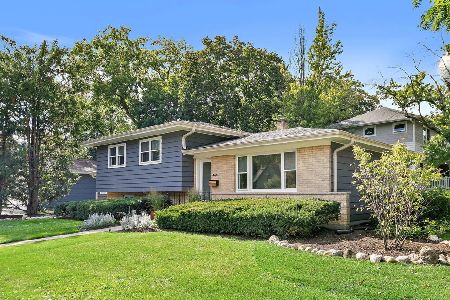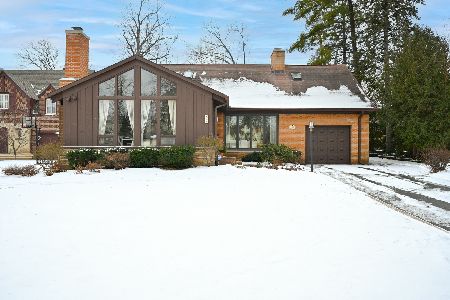325 Hillside Avenue, Glen Ellyn, Illinois 60137
$650,000
|
Sold
|
|
| Status: | Closed |
| Sqft: | 2,304 |
| Cost/Sqft: | $293 |
| Beds: | 3 |
| Baths: | 4 |
| Year Built: | 1924 |
| Property Taxes: | $14,755 |
| Days On Market: | 2771 |
| Lot Size: | 0,17 |
Description
under contract before list. Glen Ellyn walk to town charmer with modern amenities! Fully updated from the inside out while still preserving the original wood flooring, trim, arched doorways, curved ceilings, and skeleton key doors. The main level open floor plan and large deck make entertaining a breeze. 2nd floor comes complete with laundry, 2 large bedrooms, 2nd updated bath, large master bedroom with vaulted ceilings and a fully renovated master bath that includes a marble tiled shower, separate vanities, and soaker tub. Retreat to the basement that has ample room comprised of a large rec room, 4th basement bedroom and full bath ideal for guests and in-laws. A basement mudroom, separate entrance, and fully encapsulated storage are perfect for keeping unnecessary clutter out of site. This move in ready home has it all; open concept, white kitchen, master bath, and walk to town/train/restaurants/shops/parks/schools and more!! Agent Owned.
Property Specifics
| Single Family | |
| — | |
| Tudor | |
| 1924 | |
| Full | |
| — | |
| No | |
| 0.17 |
| Du Page | |
| — | |
| 0 / Not Applicable | |
| None | |
| Lake Michigan | |
| Public Sewer | |
| 09977230 | |
| 0515201007 |
Nearby Schools
| NAME: | DISTRICT: | DISTANCE: | |
|---|---|---|---|
|
Grade School
Lincoln Elementary School |
41 | — | |
|
Middle School
Hadley Junior High School |
41 | Not in DB | |
|
High School
Glenbard West High School |
87 | Not in DB | |
Property History
| DATE: | EVENT: | PRICE: | SOURCE: |
|---|---|---|---|
| 1 Aug, 2013 | Sold | $520,000 | MRED MLS |
| 15 Apr, 2013 | Under contract | $539,900 | MRED MLS |
| 9 Apr, 2013 | Listed for sale | $539,900 | MRED MLS |
| 9 Aug, 2018 | Sold | $650,000 | MRED MLS |
| 5 Jul, 2018 | Under contract | $675,000 | MRED MLS |
| 5 Jul, 2018 | Listed for sale | $675,000 | MRED MLS |
Room Specifics
Total Bedrooms: 4
Bedrooms Above Ground: 3
Bedrooms Below Ground: 1
Dimensions: —
Floor Type: Carpet
Dimensions: —
Floor Type: Carpet
Dimensions: —
Floor Type: Other
Full Bathrooms: 4
Bathroom Amenities: Whirlpool,Separate Shower,Double Sink
Bathroom in Basement: 1
Rooms: Den,Recreation Room
Basement Description: Finished
Other Specifics
| 2 | |
| — | |
| Asphalt | |
| Deck | |
| — | |
| 50 X 150 | |
| — | |
| Full | |
| Skylight(s), Hardwood Floors | |
| Range, Microwave, Dishwasher, Refrigerator, Disposal | |
| Not in DB | |
| Sidewalks, Street Lights, Street Paved | |
| — | |
| — | |
| Attached Fireplace Doors/Screen, Gas Log, Gas Starter, Ventless |
Tax History
| Year | Property Taxes |
|---|---|
| 2013 | $12,426 |
| 2018 | $14,755 |
Contact Agent
Nearby Similar Homes
Nearby Sold Comparables
Contact Agent
Listing Provided By
@properties










