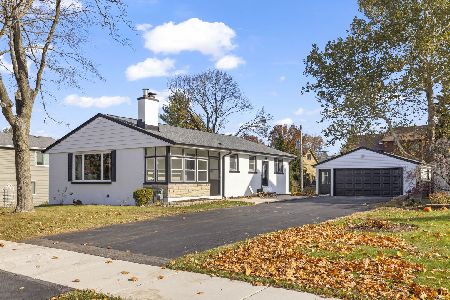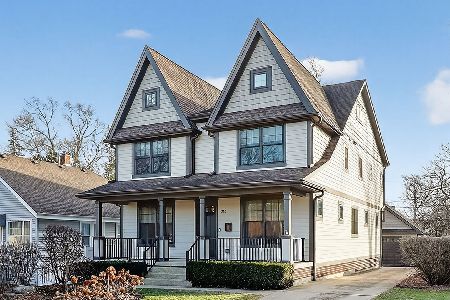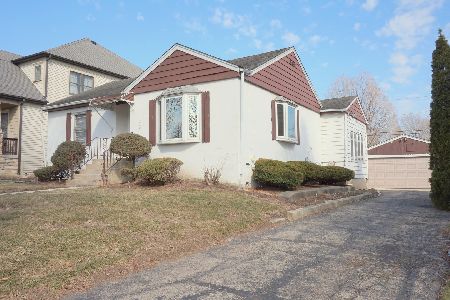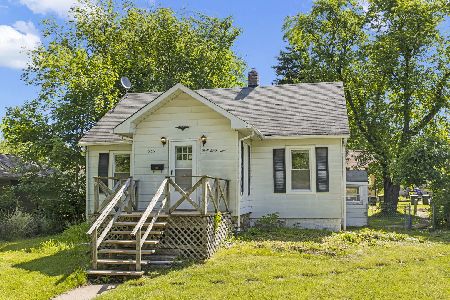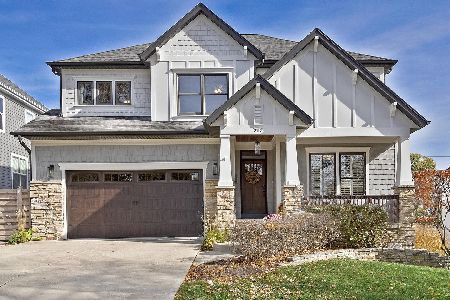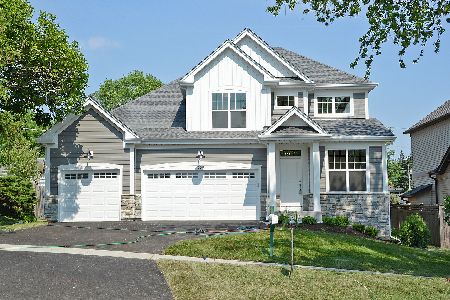325 Hudson Street, Westmont, Illinois 60559
$400,000
|
Sold
|
|
| Status: | Closed |
| Sqft: | 2,112 |
| Cost/Sqft: | $175 |
| Beds: | 3 |
| Baths: | 2 |
| Year Built: | 1952 |
| Property Taxes: | $4,972 |
| Days On Market: | 825 |
| Lot Size: | 0,00 |
Description
Welcome to this charming 3-bedroom, 2-full bath home nestled in a prime location, where modern convenience and timeless elegance harmoniously blend. Located in a fantastic neighborhood, this home offers the perfect balance of functionality and style. Upon entering, you're greeted by a spacious main level featuring an inviting living space and an exquisite kitchen that has been tastefully remodeled in a crisp, bright white, boasting newer appliances that make cooking a joy. The clean, airy ambiance is complemented by abundant natural light, creating an uplifting atmosphere throughout the home. One of the three bedrooms is conveniently located on the main level, offering flexibility and accessibility for all. The two additional bedrooms are situated on the upper level, both thoughtfully accompanied by their own full baths. These serene retreats provide privacy and comfort for all family members or guests. For those seeking extra space and versatility, the full finished basement is a welcome surprise. Here, you can explore endless possibilities, from a recreation room to a home gym or an additional living area. The possibilities are only limited by your imagination. One of the home's standout features is the enclosed sunporch, which serves as a delightful extension of the living space. This charming area can easily be adapted as a breakfast nook or a tranquil home office, providing the perfect setting to start your day or immerse yourself in work, all while enjoying the serene view of the backyard. As you explore the home, you'll appreciate the beautiful wood laminate floors that not only enhance the aesthetics but also provide a durable and low-maintenance foundation for daily life. The wood-framed panel doors add an element of classic elegance, and the updated bathrooms exude a sense of luxury and convenience. Outside, the lovely backyard invites you to unwind and create beautiful memories. Whether you want to host a barbecue, garden, or simply relax with a book, this outdoor space offers the ideal backdrop for all your leisurely pursuits.1 car garage is being used as storage, and is conveyed As Is. Home is very lovingly cared for but is being conveyed As Is.
Property Specifics
| Single Family | |
| — | |
| — | |
| 1952 | |
| — | |
| — | |
| No | |
| — |
| Du Page | |
| — | |
| — / Not Applicable | |
| — | |
| — | |
| — | |
| 11903620 | |
| 0909424007 |
Nearby Schools
| NAME: | DISTRICT: | DISTANCE: | |
|---|---|---|---|
|
Grade School
South Elementary School |
201 | — | |
|
High School
Westmont High School |
201 | Not in DB | |
Property History
| DATE: | EVENT: | PRICE: | SOURCE: |
|---|---|---|---|
| 24 Nov, 2023 | Sold | $400,000 | MRED MLS |
| 20 Oct, 2023 | Under contract | $370,000 | MRED MLS |
| 18 Oct, 2023 | Listed for sale | $370,000 | MRED MLS |
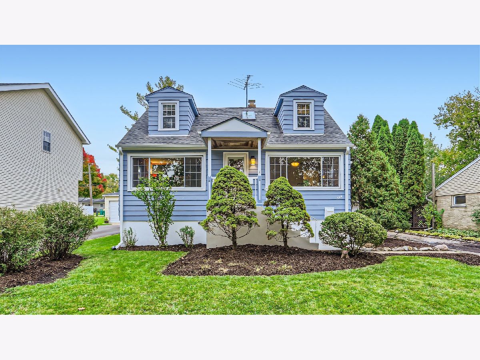
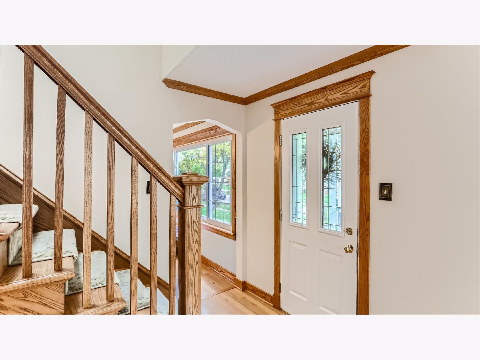
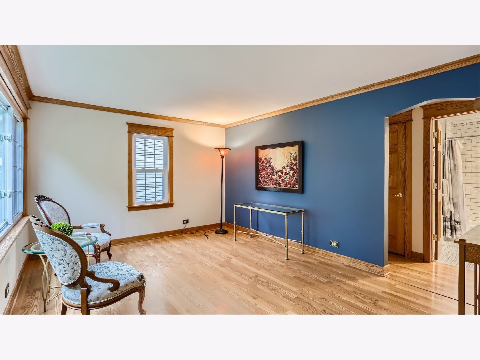
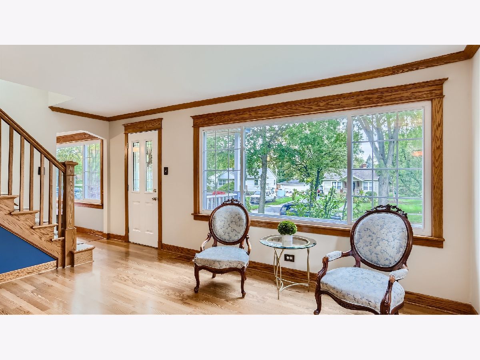
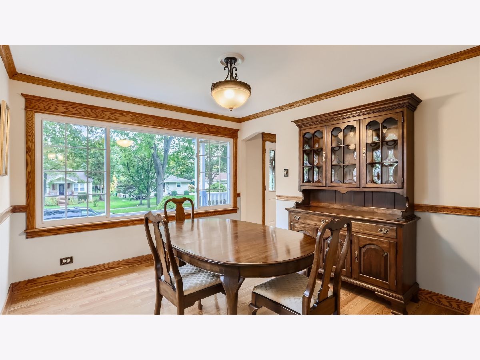
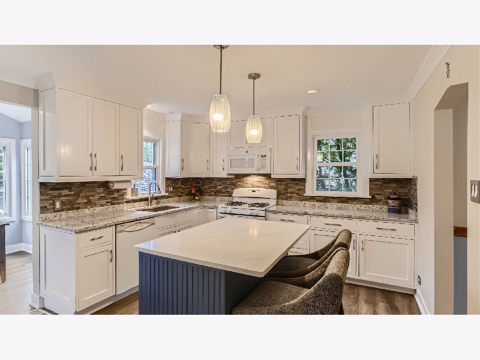
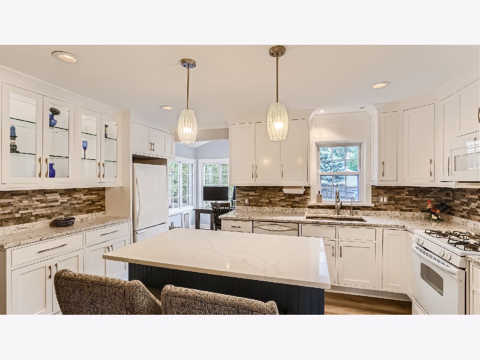
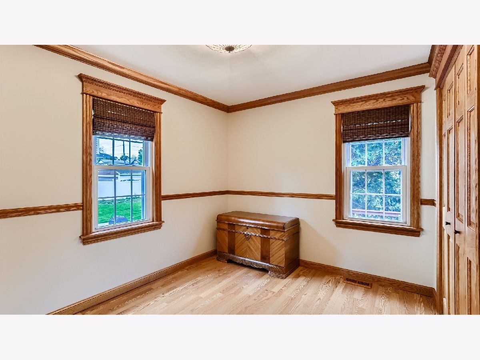
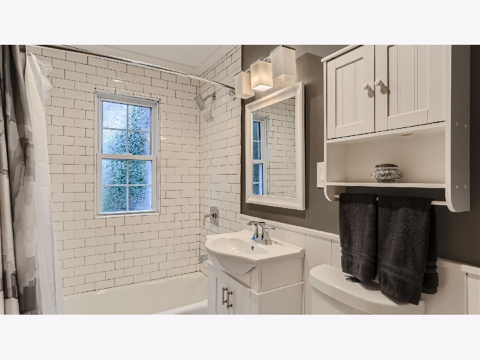
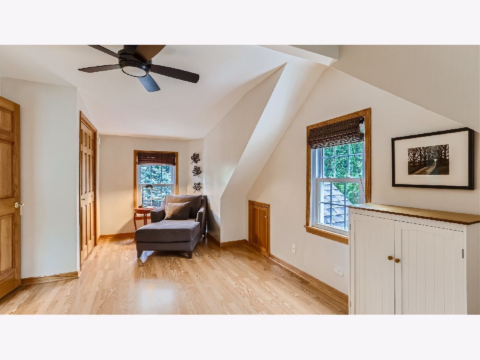
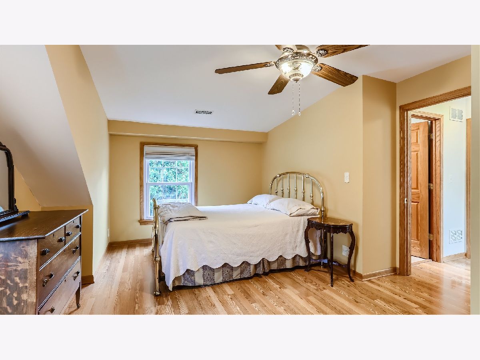
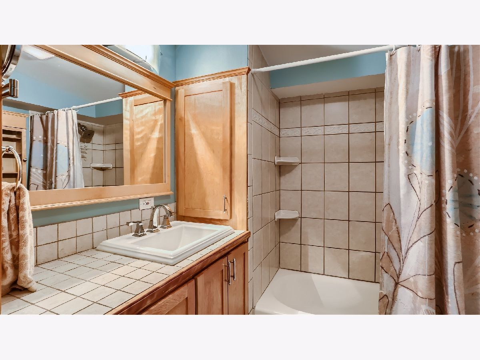
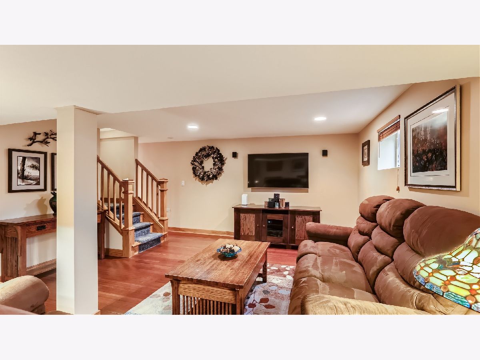
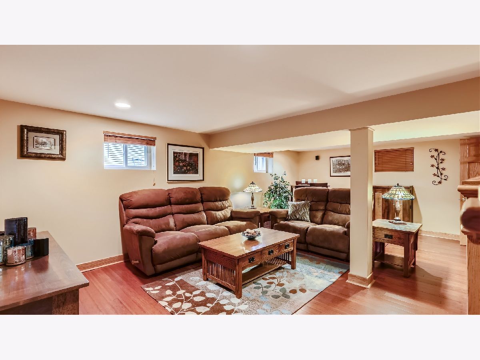
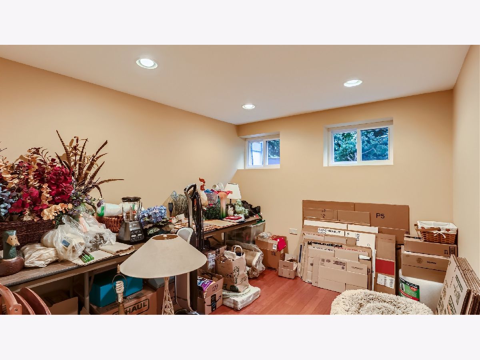
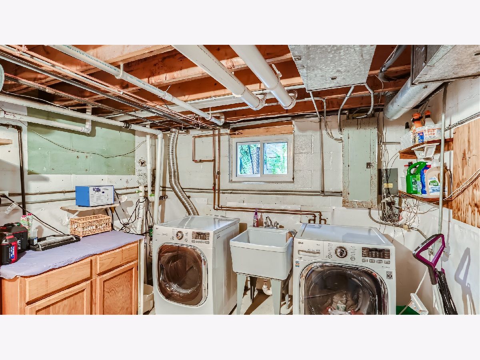
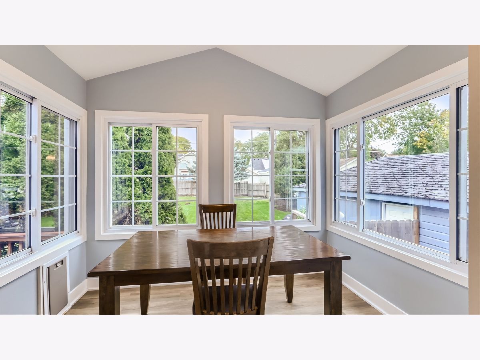
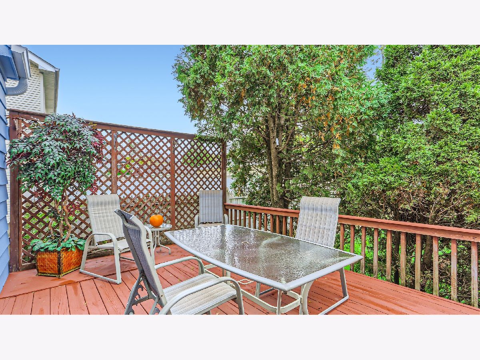
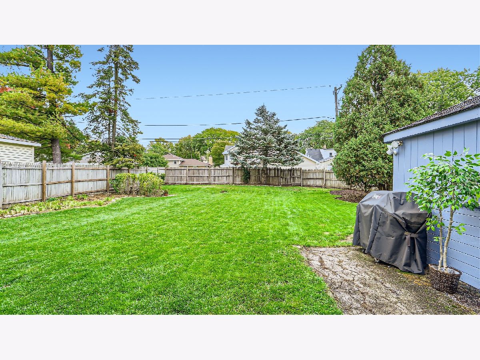
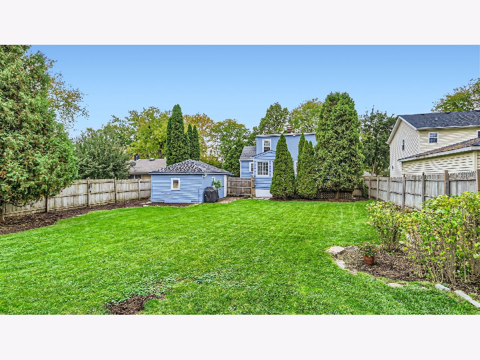
Room Specifics
Total Bedrooms: 3
Bedrooms Above Ground: 3
Bedrooms Below Ground: 0
Dimensions: —
Floor Type: —
Dimensions: —
Floor Type: —
Full Bathrooms: 2
Bathroom Amenities: —
Bathroom in Basement: 0
Rooms: —
Basement Description: Finished
Other Specifics
| — | |
| — | |
| — | |
| — | |
| — | |
| 60X150 | |
| — | |
| — | |
| — | |
| — | |
| Not in DB | |
| — | |
| — | |
| — | |
| — |
Tax History
| Year | Property Taxes |
|---|---|
| 2023 | $4,972 |
Contact Agent
Nearby Similar Homes
Nearby Sold Comparables
Contact Agent
Listing Provided By
4C Realty

