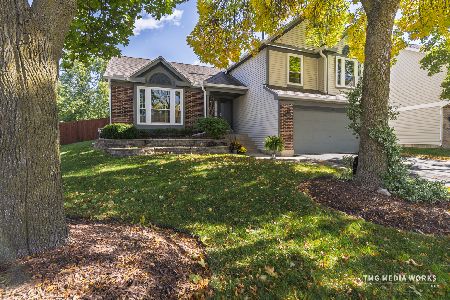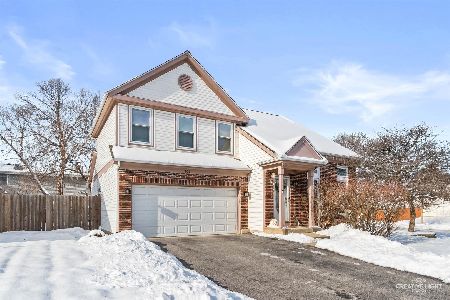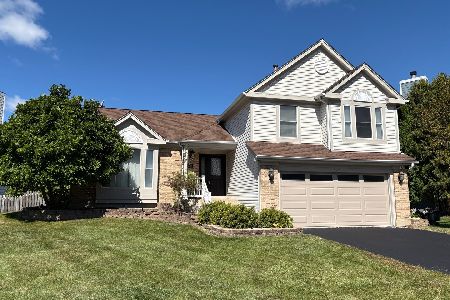325 Meadow Lakes Boulevard, Aurora, Illinois 60504
$284,000
|
Sold
|
|
| Status: | Closed |
| Sqft: | 1,860 |
| Cost/Sqft: | $155 |
| Beds: | 3 |
| Baths: | 3 |
| Year Built: | 1990 |
| Property Taxes: | $6,778 |
| Days On Market: | 2727 |
| Lot Size: | 0,19 |
Description
Highly desirable Laurel Ridge Subdivision and IT IS A BEAUTY! Naperville 204 Schools with Aurora address. Captivating curb appeal with gorgeous manicured landscaping welcome you home to luxury! Fabulous layout with all of the right spaces needed! Open floor concept with brand new Porcelain Tile Flooring, Refinished Hardwood Floors and fresh instyle paint. Vaulted Ceilings in Living Room and Dining Room. Kitchen with SS appliances, granite countertops, painted cabinets overlooking Family Room with floor to ceiling stone fireplace and built ins. Laundry Room right off garage. Master Suite boasts shower w/6 shower heads, built in radio w/speakers and ceramic surround with built ins. Finished basement with versatile 4th bedroom or home office. Plenty of storage and huge pantry. This will be your weekend sanctuary with large deck, spacious backyard and playset. All fenced. Conveniently located across from neighborhood park, close to schools, shopping and short distance to highways.
Property Specifics
| Single Family | |
| — | |
| — | |
| 1990 | |
| Partial | |
| — | |
| No | |
| 0.19 |
| Du Page | |
| Laurel Ridge | |
| 100 / Annual | |
| Insurance | |
| Lake Michigan | |
| Public Sewer | |
| 10004234 | |
| 0729212020 |
Nearby Schools
| NAME: | DISTRICT: | DISTANCE: | |
|---|---|---|---|
|
Grade School
Mccarty Elementary School |
204 | — | |
|
Middle School
Fischer Middle School |
204 | Not in DB | |
|
High School
Waubonsie Valley High School |
204 | Not in DB | |
Property History
| DATE: | EVENT: | PRICE: | SOURCE: |
|---|---|---|---|
| 10 Aug, 2018 | Sold | $284,000 | MRED MLS |
| 5 Jul, 2018 | Under contract | $287,500 | MRED MLS |
| 2 Jul, 2018 | Listed for sale | $287,500 | MRED MLS |
| 10 Oct, 2025 | Sold | $430,000 | MRED MLS |
| 10 Sep, 2025 | Under contract | $430,000 | MRED MLS |
| 8 Sep, 2025 | Listed for sale | $430,000 | MRED MLS |
Room Specifics
Total Bedrooms: 4
Bedrooms Above Ground: 3
Bedrooms Below Ground: 1
Dimensions: —
Floor Type: Carpet
Dimensions: —
Floor Type: Carpet
Dimensions: —
Floor Type: Carpet
Full Bathrooms: 3
Bathroom Amenities: Double Sink,Full Body Spray Shower
Bathroom in Basement: 0
Rooms: Pantry
Basement Description: Finished,Sub-Basement
Other Specifics
| 2 | |
| — | |
| Asphalt | |
| Deck | |
| Fenced Yard,Landscaped | |
| 48X99X105X111 | |
| — | |
| Full | |
| Vaulted/Cathedral Ceilings, First Floor Laundry | |
| Range, Microwave, Dishwasher, Refrigerator, Disposal, Stainless Steel Appliance(s) | |
| Not in DB | |
| Sidewalks, Street Lights, Street Paved | |
| — | |
| — | |
| Attached Fireplace Doors/Screen, Gas Starter |
Tax History
| Year | Property Taxes |
|---|---|
| 2018 | $6,778 |
| 2025 | $8,181 |
Contact Agent
Nearby Similar Homes
Nearby Sold Comparables
Contact Agent
Listing Provided By
Keller Williams Inspire










