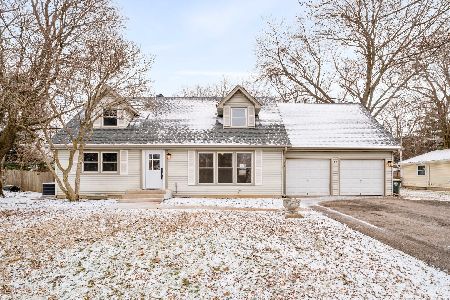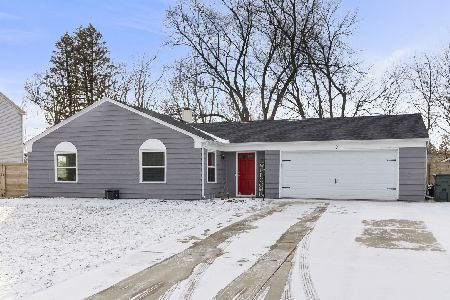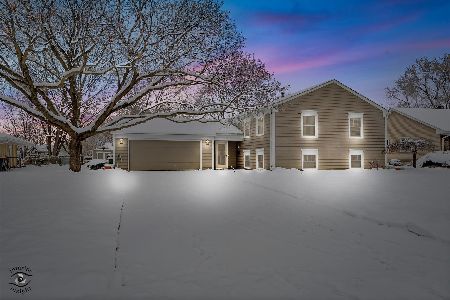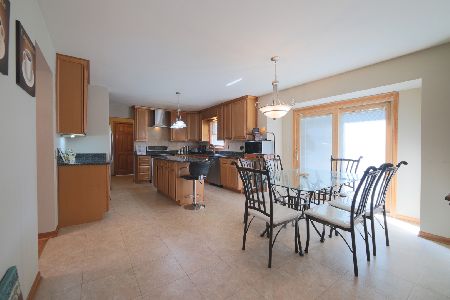325 Northampton Drive, Oswego, Illinois 60543
$263,000
|
Sold
|
|
| Status: | Closed |
| Sqft: | 2,586 |
| Cost/Sqft: | $108 |
| Beds: | 4 |
| Baths: | 3 |
| Year Built: | 1987 |
| Property Taxes: | $8,038 |
| Days On Market: | 4739 |
| Lot Size: | 0,31 |
Description
Fabulous location! Close to shopping, park, & bike path. Spacious room sizes! Hardwood floors in din rm, kit, and fam rm. Granite counters, island, & double oven in large kitchen with lots of table space. Huge master bedroom with vaulted ceiling, walkin closet & dual sink bath. Part finished full basement. Yard is perfect for entertaining with paved brick patio plus a brick/granite serving counter/bar w/electricity.
Property Specifics
| Single Family | |
| — | |
| Traditional | |
| 1987 | |
| Full | |
| — | |
| No | |
| 0.31 |
| Kendall | |
| Windcrest | |
| 0 / Not Applicable | |
| None | |
| Public | |
| Public Sewer | |
| 08264573 | |
| 0308476004 |
Nearby Schools
| NAME: | DISTRICT: | DISTANCE: | |
|---|---|---|---|
|
Grade School
Old Post Elementary School |
308 | — | |
|
Middle School
Thompson Junior High School |
308 | Not in DB | |
|
High School
Oswego High School |
308 | Not in DB | |
Property History
| DATE: | EVENT: | PRICE: | SOURCE: |
|---|---|---|---|
| 9 May, 2013 | Sold | $263,000 | MRED MLS |
| 29 Mar, 2013 | Under contract | $280,000 | MRED MLS |
| 4 Feb, 2013 | Listed for sale | $280,000 | MRED MLS |
| 2 Nov, 2015 | Sold | $285,000 | MRED MLS |
| 20 Sep, 2015 | Under contract | $285,000 | MRED MLS |
| 17 Sep, 2015 | Listed for sale | $285,000 | MRED MLS |
Room Specifics
Total Bedrooms: 4
Bedrooms Above Ground: 4
Bedrooms Below Ground: 0
Dimensions: —
Floor Type: Carpet
Dimensions: —
Floor Type: Carpet
Dimensions: —
Floor Type: Carpet
Full Bathrooms: 3
Bathroom Amenities: Double Sink
Bathroom in Basement: 0
Rooms: Breakfast Room,Recreation Room
Basement Description: Partially Finished
Other Specifics
| 2 | |
| Concrete Perimeter | |
| Asphalt | |
| Patio, Brick Paver Patio, Storms/Screens | |
| Corner Lot,Landscaped | |
| 83X25X100X108X128 | |
| Unfinished | |
| Full | |
| Vaulted/Cathedral Ceilings, Hardwood Floors, First Floor Laundry | |
| Double Oven, Microwave, Dishwasher, Refrigerator, Disposal | |
| Not in DB | |
| Sidewalks, Street Lights, Street Paved | |
| — | |
| — | |
| Wood Burning |
Tax History
| Year | Property Taxes |
|---|---|
| 2013 | $8,038 |
| 2015 | $8,389 |
Contact Agent
Nearby Similar Homes
Nearby Sold Comparables
Contact Agent
Listing Provided By
Club Group LLC







