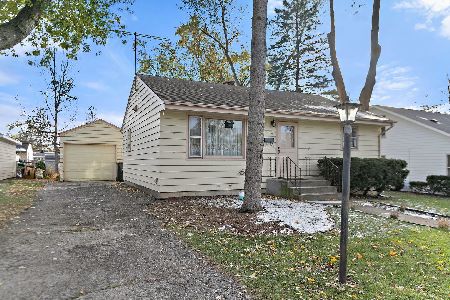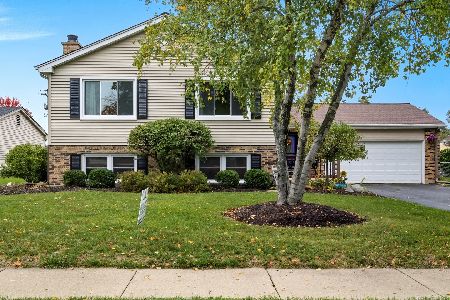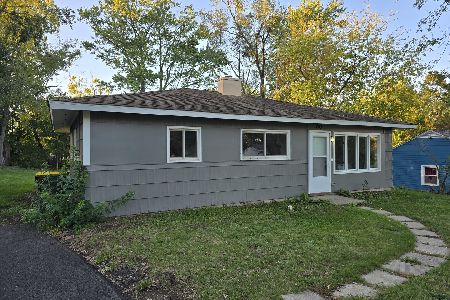325 Oriole Trail, Cary, Illinois 60013
$168,000
|
Sold
|
|
| Status: | Closed |
| Sqft: | 1,592 |
| Cost/Sqft: | $110 |
| Beds: | 3 |
| Baths: | 2 |
| Year Built: | 1962 |
| Property Taxes: | $5,873 |
| Days On Market: | 2614 |
| Lot Size: | 0,20 |
Description
Fall in love with this meticulously maintained home in a growing community. Step into the cozy carpeted living room open to the kitchen. The sunny eat-in kitchen has easy maintenance laminate flooring. Lower level family room has a very versatile floor plan with a full bath and walks out to the garage with lots of overhead storage. Three bedrooms upstairs with all hardwood floors and full bathroom. The basement has a spacious laundry area, a great workroom and tons of storage. The fantastic yard is totally fenced with a brick patio for summer barbecues and an additional buildable parcel. There are two separate PIN numbers. Gardening will be a breeze with the raised beds. This is a super location with an easy walk to the train and downtown restaurants. Very high honor and special needs school district.
Property Specifics
| Single Family | |
| — | |
| — | |
| 1962 | |
| Partial | |
| — | |
| No | |
| 0.2 |
| Mc Henry | |
| — | |
| 0 / Not Applicable | |
| None | |
| Public | |
| Public Sewer | |
| 10142425 | |
| 1912454012 |
Nearby Schools
| NAME: | DISTRICT: | DISTANCE: | |
|---|---|---|---|
|
High School
Cary-grove Community High School |
155 | Not in DB | |
Property History
| DATE: | EVENT: | PRICE: | SOURCE: |
|---|---|---|---|
| 30 Apr, 2013 | Sold | $130,000 | MRED MLS |
| 14 Apr, 2013 | Under contract | $147,900 | MRED MLS |
| — | Last price change | $174,900 | MRED MLS |
| 12 Dec, 2011 | Listed for sale | $185,000 | MRED MLS |
| 14 Dec, 2018 | Sold | $168,000 | MRED MLS |
| 24 Nov, 2018 | Under contract | $174,900 | MRED MLS |
| 21 Nov, 2018 | Listed for sale | $174,900 | MRED MLS |
Room Specifics
Total Bedrooms: 3
Bedrooms Above Ground: 3
Bedrooms Below Ground: 0
Dimensions: —
Floor Type: Hardwood
Dimensions: —
Floor Type: Hardwood
Full Bathrooms: 2
Bathroom Amenities: —
Bathroom in Basement: 1
Rooms: Workshop
Basement Description: Finished,Unfinished
Other Specifics
| 1 | |
| Concrete Perimeter | |
| Concrete | |
| Patio | |
| Fenced Yard | |
| 140X131 | |
| — | |
| None | |
| Hardwood Floors | |
| Range, Refrigerator, Washer, Dryer | |
| Not in DB | |
| Sidewalks, Street Lights, Street Paved | |
| — | |
| — | |
| — |
Tax History
| Year | Property Taxes |
|---|---|
| 2013 | $6,328 |
| 2018 | $5,873 |
Contact Agent
Nearby Similar Homes
Nearby Sold Comparables
Contact Agent
Listing Provided By
Baird & Warner










