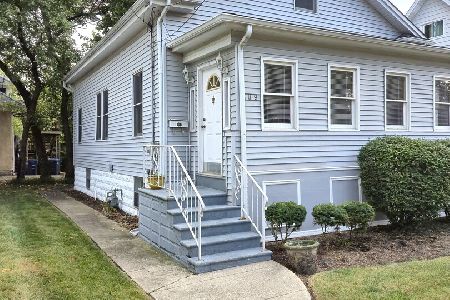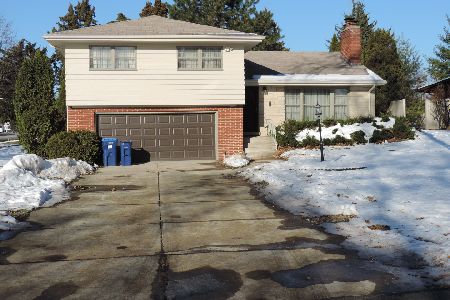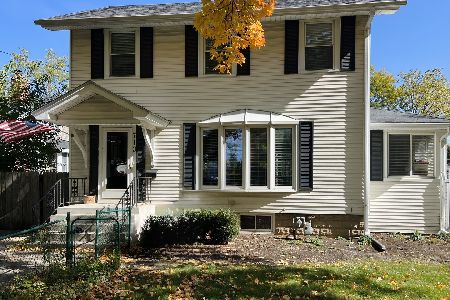325 Park Avenue, Wheaton, Illinois 60189
$415,000
|
Sold
|
|
| Status: | Closed |
| Sqft: | 1,644 |
| Cost/Sqft: | $267 |
| Beds: | 4 |
| Baths: | 3 |
| Year Built: | 1970 |
| Property Taxes: | $6,353 |
| Days On Market: | 2773 |
| Lot Size: | 0,18 |
Description
Striking house, completely remodeled throughout. Tons of LED recessed lighting installed in every room makes this home bright and cheerful even on a gloomy day. Highly functional floor plan with stunning effect. Sleek Euro-style kitchen offers 42' white cabinets, Calacatta quartz counter-tops showcased by large island with waterfall, glass backslash and all stainless steel appliances. Lower level has more to offer as a cozy relaxing area with walk out to the tranquility of a sunken patio escape covered by a new and beautiful Pergola looking out to the professionally landscaped backyard. Second floor Boasts 4 bedrooms and 2 beautifully remodeled bathrooms with stunning floor to ceiling tile and well appointed with double sink vanity, soaker tub in the hallway bath as well as over-sized shower in the master bathroom. Close to schools and downtown Wheaton. THIS HOME HAS IT ALL!!!! Come see it quick before it's GONE!
Property Specifics
| Single Family | |
| — | |
| — | |
| 1970 | |
| Walkout | |
| — | |
| No | |
| 0.18 |
| Du Page | |
| — | |
| 0 / Not Applicable | |
| None | |
| Lake Michigan | |
| Public Sewer | |
| 09954128 | |
| 0521100016 |
Nearby Schools
| NAME: | DISTRICT: | DISTANCE: | |
|---|---|---|---|
|
Grade School
Whittier Elementary School |
200 | — | |
|
Middle School
Edison Middle School |
200 | Not in DB | |
|
High School
Wheaton Warrenville South H S |
200 | Not in DB | |
Property History
| DATE: | EVENT: | PRICE: | SOURCE: |
|---|---|---|---|
| 2 Aug, 2018 | Sold | $415,000 | MRED MLS |
| 21 May, 2018 | Under contract | $439,000 | MRED MLS |
| 17 May, 2018 | Listed for sale | $439,000 | MRED MLS |
| 13 Nov, 2025 | Listed for sale | $625,000 | MRED MLS |
Room Specifics
Total Bedrooms: 4
Bedrooms Above Ground: 4
Bedrooms Below Ground: 0
Dimensions: —
Floor Type: Hardwood
Dimensions: —
Floor Type: Hardwood
Dimensions: —
Floor Type: Hardwood
Full Bathrooms: 3
Bathroom Amenities: Double Sink,Soaking Tub
Bathroom in Basement: 1
Rooms: No additional rooms
Basement Description: Finished
Other Specifics
| 2 | |
| — | |
| Asphalt | |
| — | |
| — | |
| 66X121 | |
| — | |
| Full | |
| Hardwood Floors | |
| Range, Microwave, Dishwasher, Refrigerator, Washer, Dryer, Disposal, Stainless Steel Appliance(s), Range Hood | |
| Not in DB | |
| — | |
| — | |
| — | |
| — |
Tax History
| Year | Property Taxes |
|---|---|
| 2018 | $6,353 |
| 2025 | $10,387 |
Contact Agent
Nearby Similar Homes
Nearby Sold Comparables
Contact Agent
Listing Provided By
Baird & Warner











