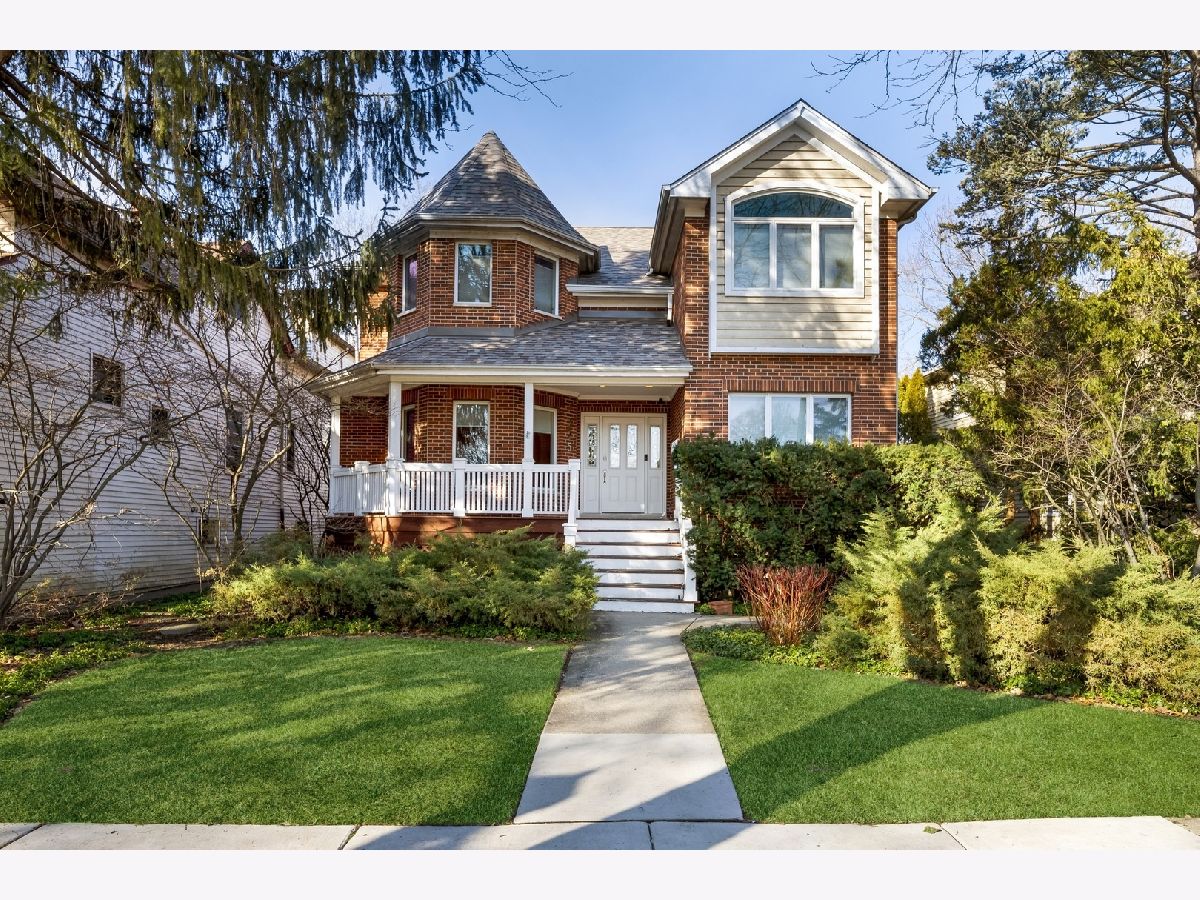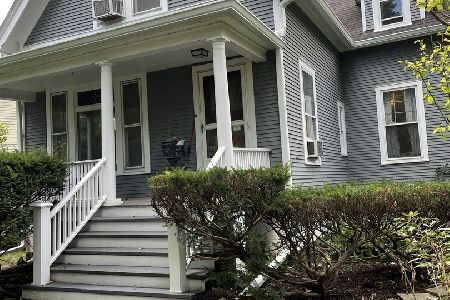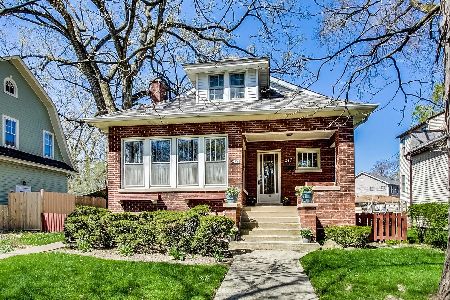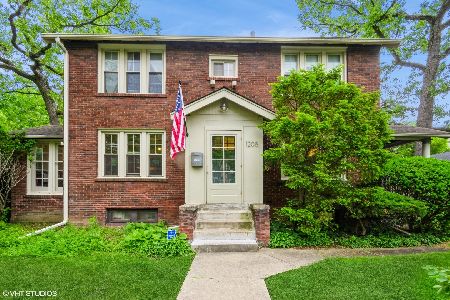325 Park Avenue, Wilmette, Illinois 60091
$1,395,000
|
Sold
|
|
| Status: | Closed |
| Sqft: | 3,248 |
| Cost/Sqft: | $399 |
| Beds: | 4 |
| Baths: | 4 |
| Year Built: | 1998 |
| Property Taxes: | $23,683 |
| Days On Market: | 1066 |
| Lot Size: | 0,00 |
Description
This gorgeous newer brick home has beautiful details throughout, a wonderful open layout, new roof, and an awesome lower level. Fabulous eat-in KITCHEN has a large island with a breakfast bar, and granite counters & backsplash. The top-of-the-line Stainless Steel appliances include Subzero refrigerator, Thermador double oven, Thermador cooktop, and new Bosch dishwasher. Opens to family room and bright breakfast area with table space. Bright, spacious FAMILY ROOM with a vaulted ceiling and skylights has a classic gas logs fireplace with a granite hearth and surround, and an attractive wood mantel. Gracious Dining and Living Rooms feature crown molding. FIRST FLOOR has a convenient office, mud area with closet and coat hooks, and an attractive powder room. Throughout the home are hardwood floors and recessed lighting. Spacious PRIMARY BEDROOM features vaulted ceiling, recessed lighting, and walk-in closet. Luxurious Primary Bath has granite topped double bowl vanity, walk in shower, and whirlpool tub. There are 3 additional family bedrooms--all good size, with big closets, and two of them have vaulted ceilings. The hall bath has granite topped vanity and granite floor and wall tiles. Fabulous RECREATION ROOM features a wet bar with a seating area, drink refrigerator, and ample cabinet space. BASEMENT also has a 5th Bedroom, Exercise Room, gas fireplace, porcelain tile floors that have a hardwood appearance, and an attracive full bath. Zoned heating and cooling with new furnaces and smart thermostats in 2021. Features on the OUTSIDE of this wonderful home include a new paver patio with firepit (2019), rebuilt back deck with new composite boards (2019), relaxing front porch, new fence (2022), and a new roof and skylights (2022). This home's great LOCATION is an easy walk to train, town and McKenzie School; is near restaurants, shops, theater and library. Wheeler Park is right down the street and several other parks are walkable. Central Street Evanston Shops are also close.
Property Specifics
| Single Family | |
| — | |
| — | |
| 1998 | |
| — | |
| — | |
| No | |
| — |
| Cook | |
| — | |
| — / Not Applicable | |
| — | |
| — | |
| — | |
| 11719475 | |
| 05341190060000 |
Nearby Schools
| NAME: | DISTRICT: | DISTANCE: | |
|---|---|---|---|
|
Grade School
Mckenzie Elementary School |
39 | — | |
|
Middle School
Wilmette Junior High School |
39 | Not in DB | |
|
High School
New Trier Twp H.s. Northfield/wi |
203 | Not in DB | |
Property History
| DATE: | EVENT: | PRICE: | SOURCE: |
|---|---|---|---|
| 30 Jun, 2010 | Sold | $1,100,000 | MRED MLS |
| 30 May, 2010 | Under contract | $1,149,000 | MRED MLS |
| — | Last price change | $1,199,000 | MRED MLS |
| 25 Jan, 2010 | Listed for sale | $1,285,000 | MRED MLS |
| 15 Jun, 2023 | Sold | $1,395,000 | MRED MLS |
| 2 Mar, 2023 | Under contract | $1,295,000 | MRED MLS |
| — | Last price change | $1,350,000 | MRED MLS |
| 15 Feb, 2023 | Listed for sale | $1,350,000 | MRED MLS |













































Room Specifics
Total Bedrooms: 5
Bedrooms Above Ground: 4
Bedrooms Below Ground: 1
Dimensions: —
Floor Type: —
Dimensions: —
Floor Type: —
Dimensions: —
Floor Type: —
Dimensions: —
Floor Type: —
Full Bathrooms: 4
Bathroom Amenities: Separate Shower,Double Sink
Bathroom in Basement: 1
Rooms: —
Basement Description: Finished,Rec/Family Area,Sleeping Area
Other Specifics
| 2 | |
| — | |
| — | |
| — | |
| — | |
| 7100 | |
| — | |
| — | |
| — | |
| — | |
| Not in DB | |
| — | |
| — | |
| — | |
| — |
Tax History
| Year | Property Taxes |
|---|---|
| 2010 | $16,210 |
| 2023 | $23,683 |
Contact Agent
Nearby Similar Homes
Nearby Sold Comparables
Contact Agent
Listing Provided By
Jameson Sotheby's International Realty












