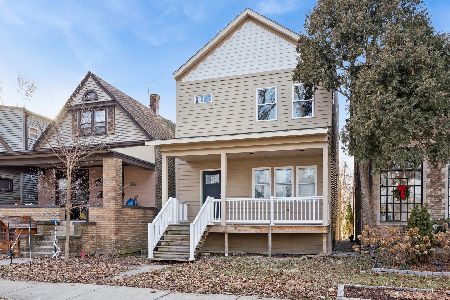325 Scoville Avenue, Oak Park, Illinois 60302
$1,333,000
|
Sold
|
|
| Status: | Closed |
| Sqft: | 4,899 |
| Cost/Sqft: | $276 |
| Beds: | 5 |
| Baths: | 5 |
| Year Built: | 1911 |
| Property Taxes: | $29,677 |
| Days On Market: | 509 |
| Lot Size: | 0,00 |
Description
Designed by Henry G. Fiddleke, a renowned local architect and contemporary of Frank Lloyd Wright and E.E. Roberts, this stunning Arts and Crafts home is nestled in the heart of the Frank Lloyd Wright Historic District. The welcoming front porch opens to a captivating entryway adorned with original woodwork. The expansive living and dining rooms feature exquisite built-ins, seamlessly connecting to a chef's dream kitchen and a family room addition that perfectly complements the home's original design. Upstairs, you'll find four generously sized bedrooms, two full bathrooms, including a primary suite with ample dressing space. The finished third floor offers another full bathroom, a bedroom, and an incredible office space. The lower level boasts a movie room, additional office space, and abundant storage. The beautifully landscaped yard and a newer oversized two-car garage with pull-down stairs for extra storage make this home truly exceptional. Located within walking distance to the farmers market, Oak Park and River Forest High School, Ridgeland Commons, and more, this property offers unparalleled convenience and charm. Don't miss the opportunity to own this remarkable home.
Property Specifics
| Single Family | |
| — | |
| — | |
| 1911 | |
| — | |
| — | |
| No | |
| — |
| Cook | |
| — | |
| — / Not Applicable | |
| — | |
| — | |
| — | |
| 12153648 | |
| 16072090110000 |
Nearby Schools
| NAME: | DISTRICT: | DISTANCE: | |
|---|---|---|---|
|
Grade School
William Beye Elementary School |
97 | — | |
|
Middle School
Percy Julian Middle School |
97 | Not in DB | |
|
High School
Oak Park & River Forest High Sch |
200 | Not in DB | |
Property History
| DATE: | EVENT: | PRICE: | SOURCE: |
|---|---|---|---|
| 28 Feb, 2013 | Sold | $630,000 | MRED MLS |
| 14 Dec, 2012 | Under contract | $649,000 | MRED MLS |
| — | Last price change | $675,000 | MRED MLS |
| 25 Oct, 2012 | Listed for sale | $695,000 | MRED MLS |
| 30 Oct, 2024 | Sold | $1,333,000 | MRED MLS |
| 10 Sep, 2024 | Under contract | $1,350,000 | MRED MLS |
| 5 Sep, 2024 | Listed for sale | $1,350,000 | MRED MLS |
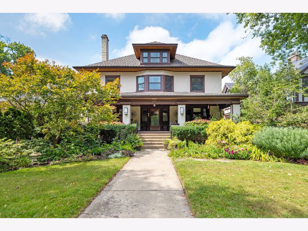
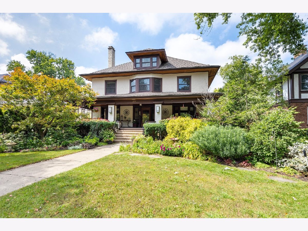
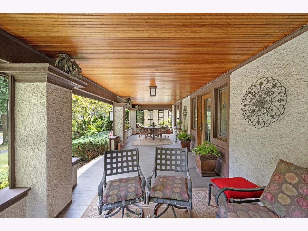
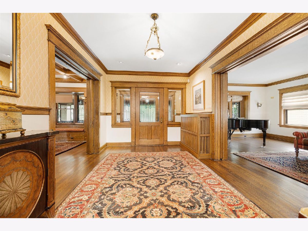
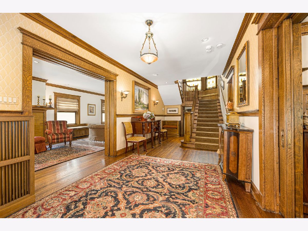
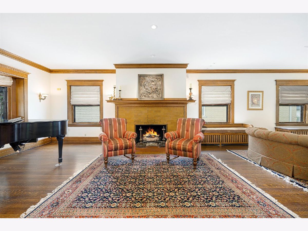
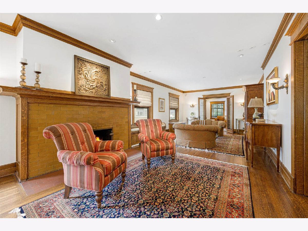
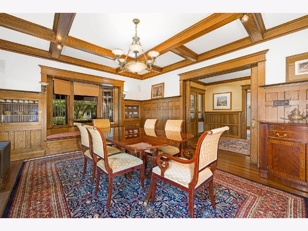
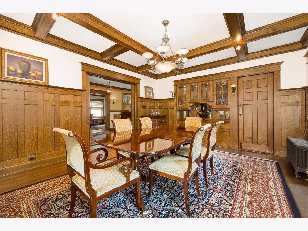
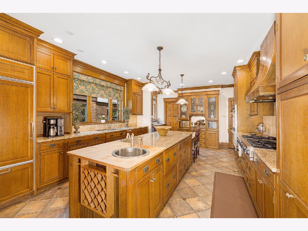
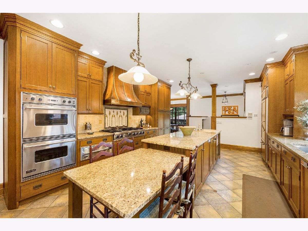
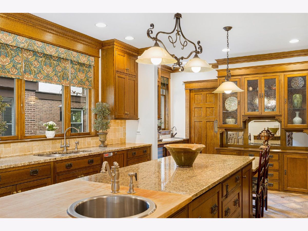
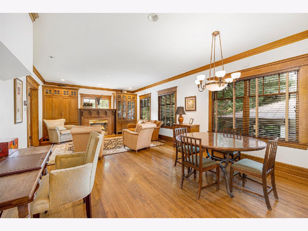
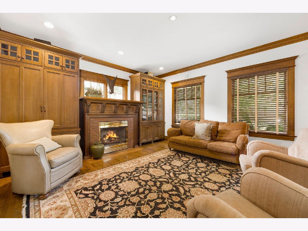
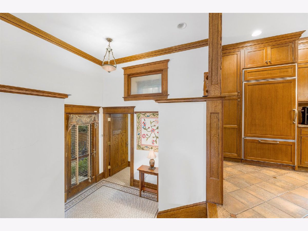
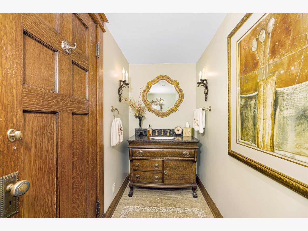
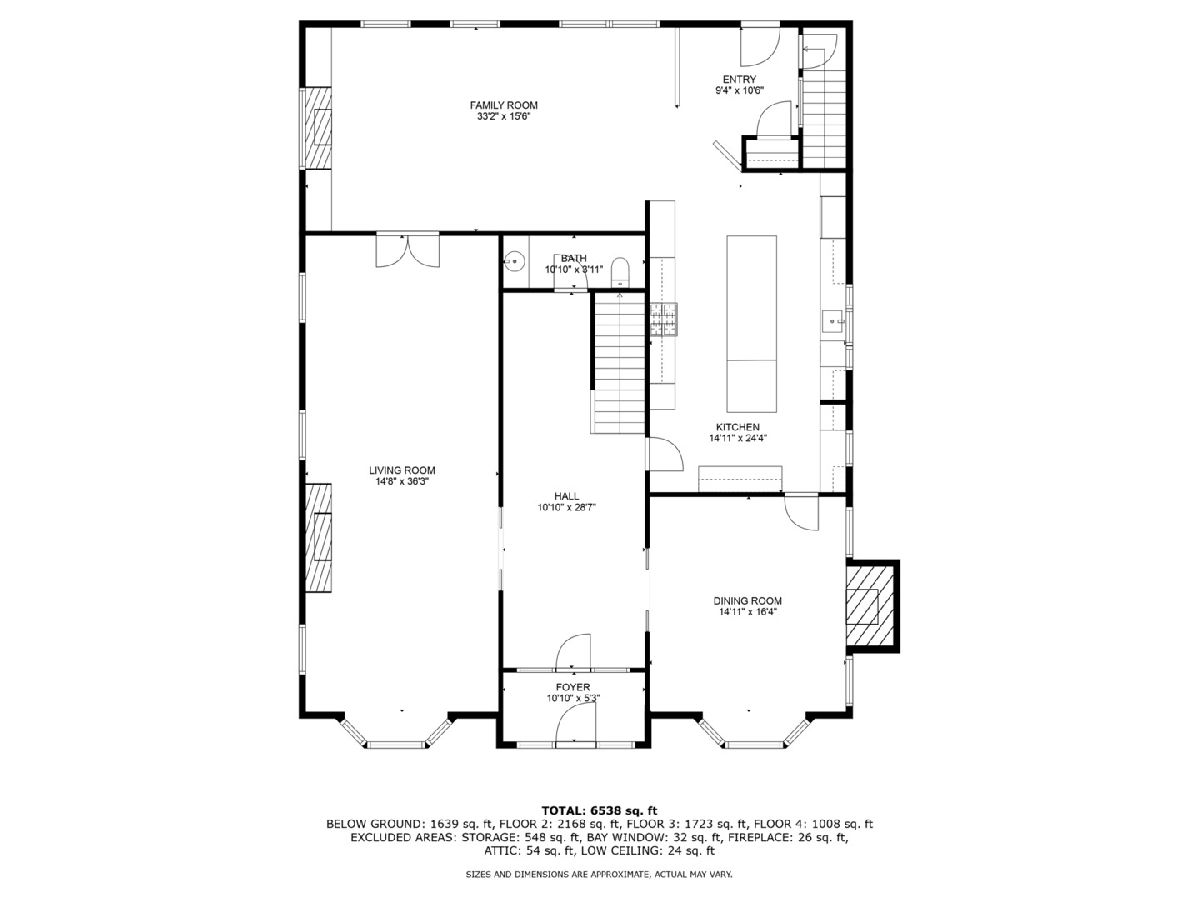
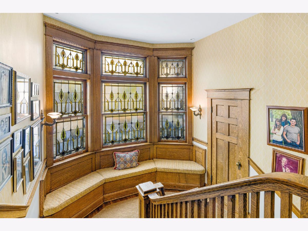
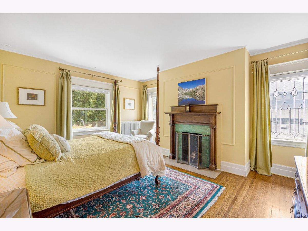
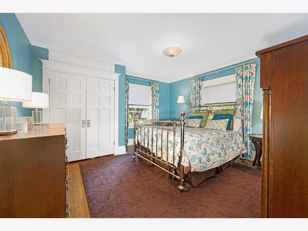
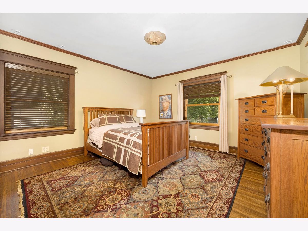
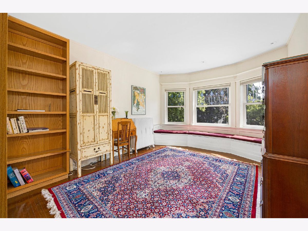
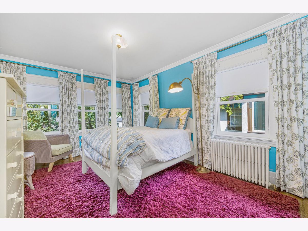
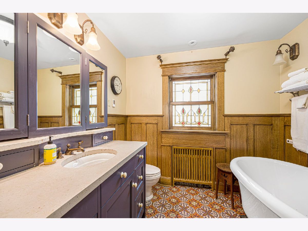
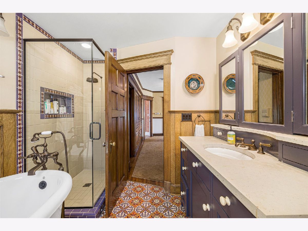
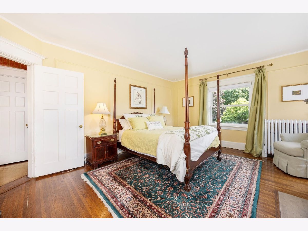
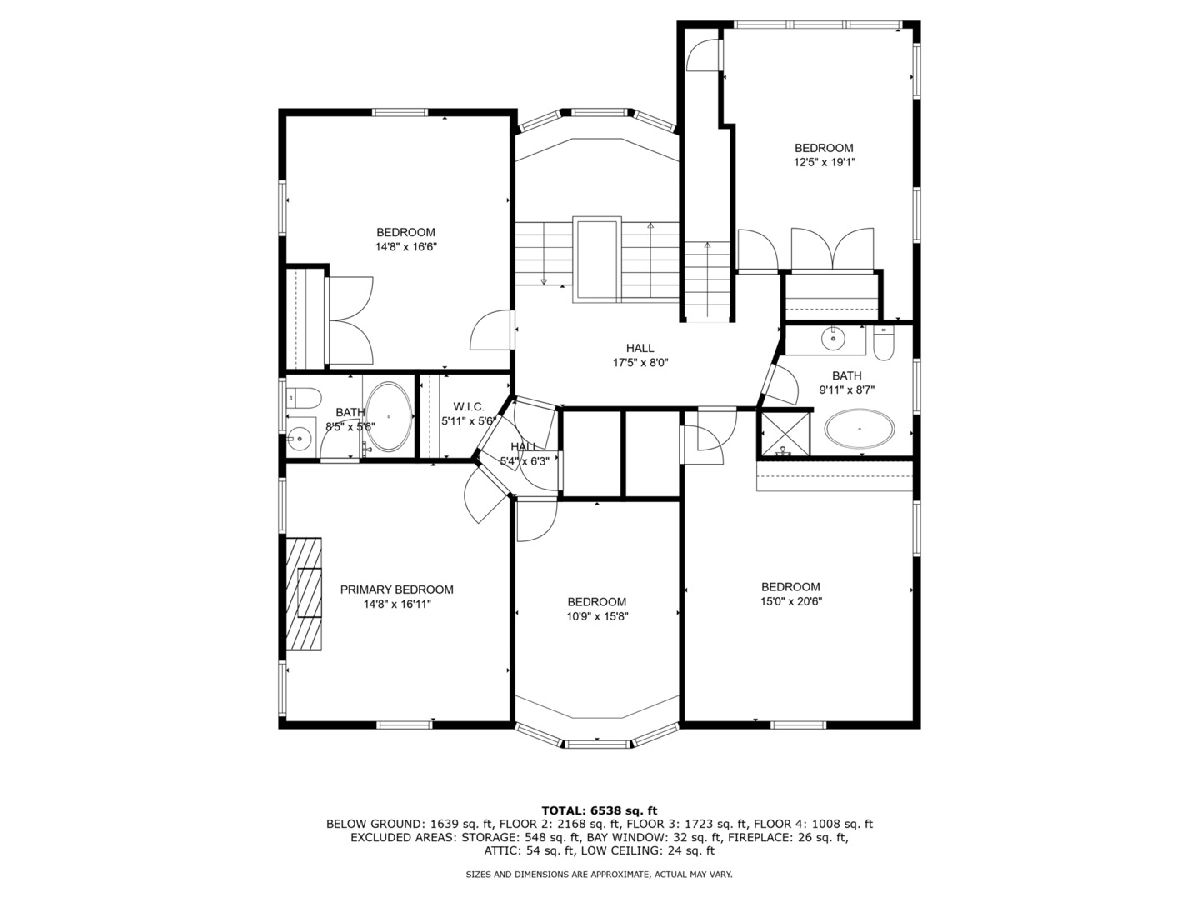
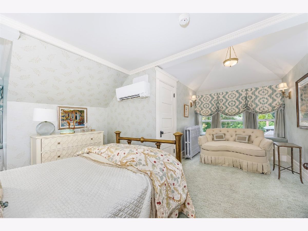
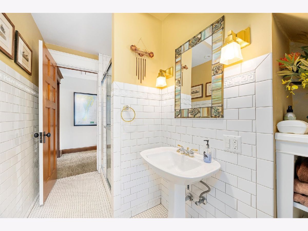
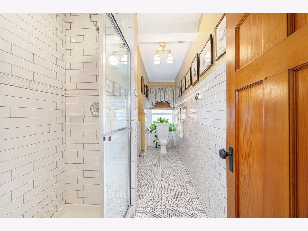
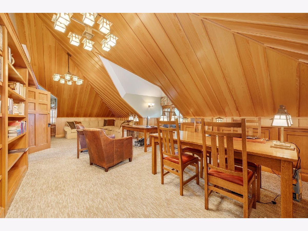
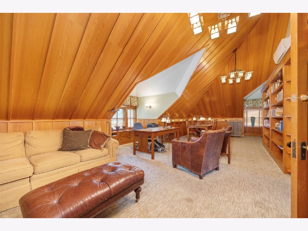
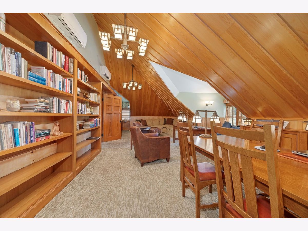
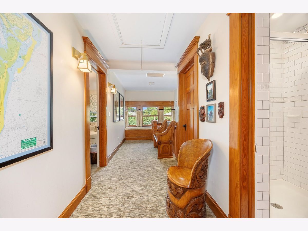
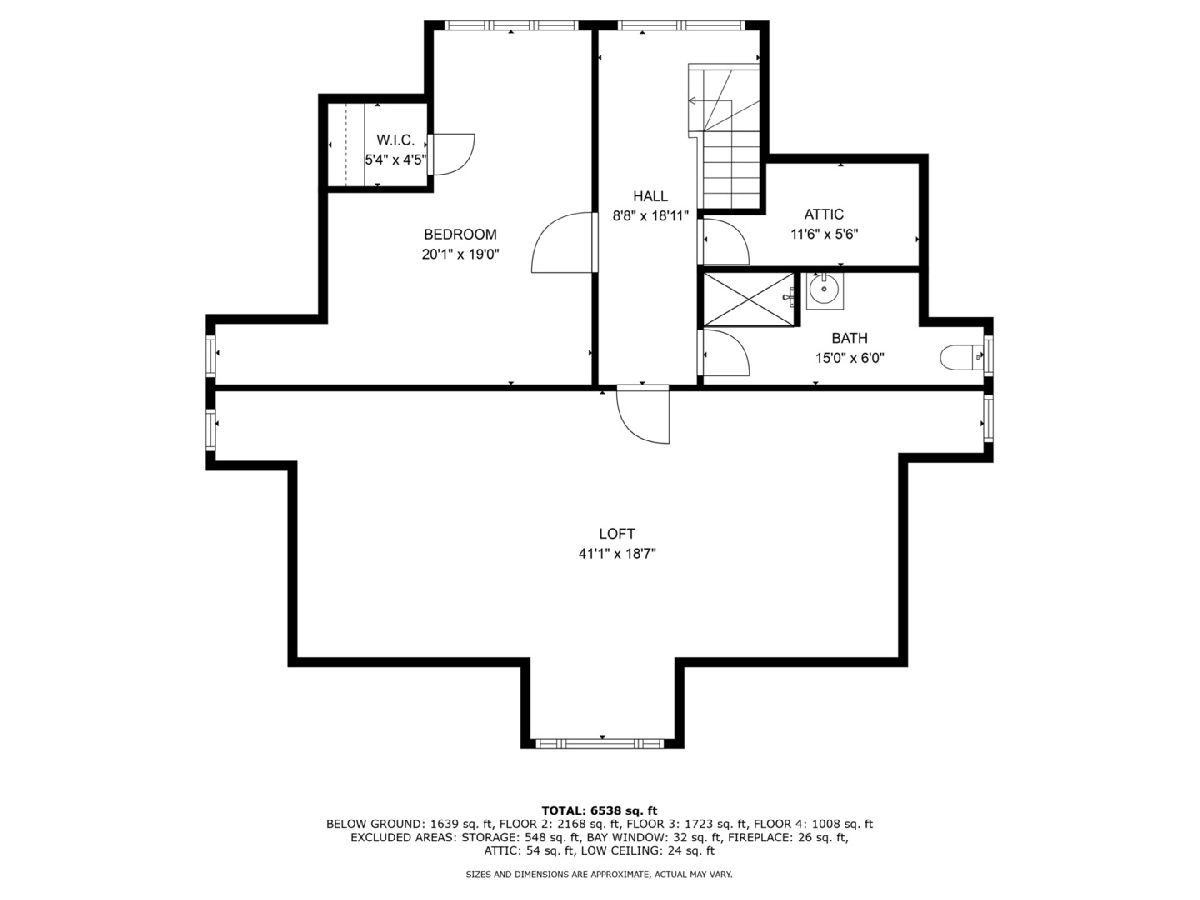
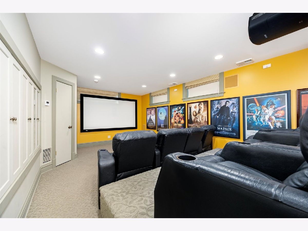
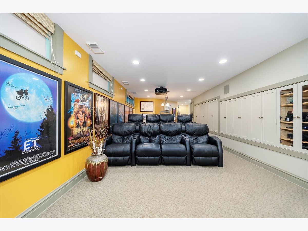
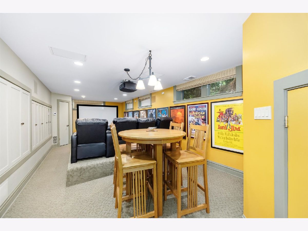
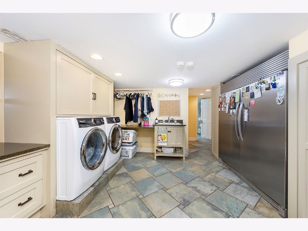
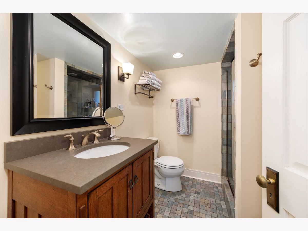
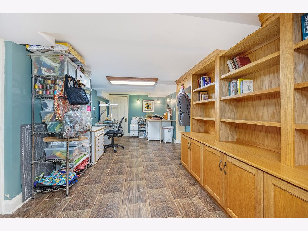
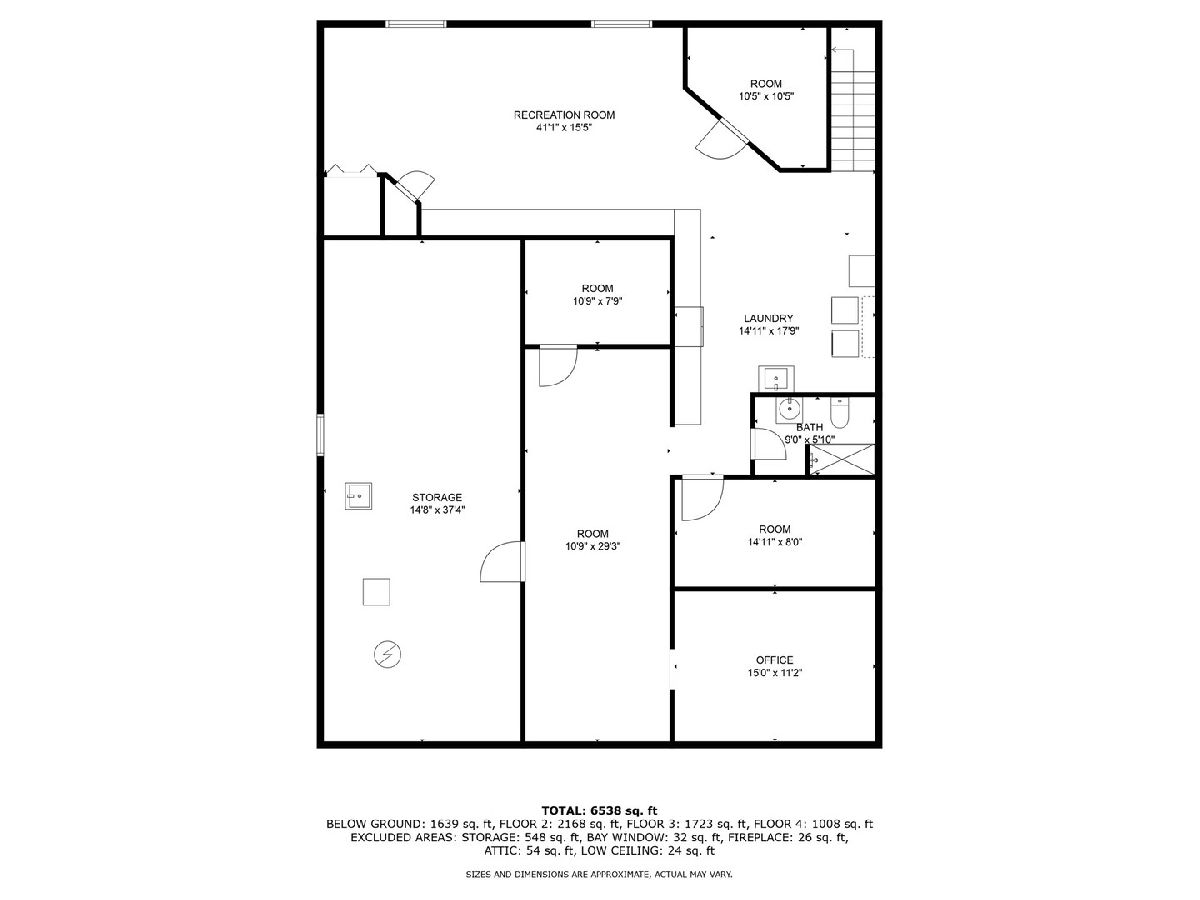
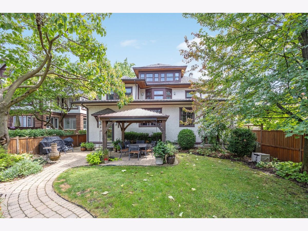
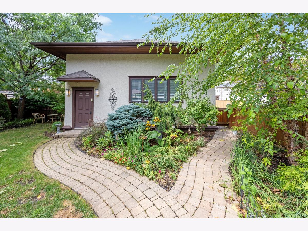
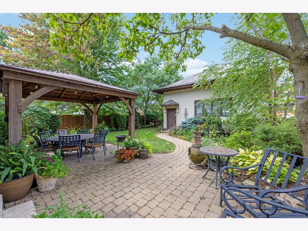
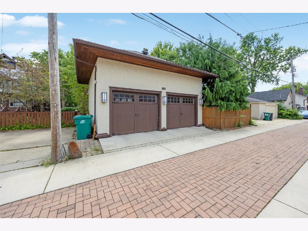
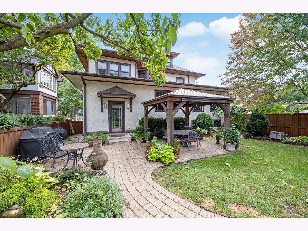
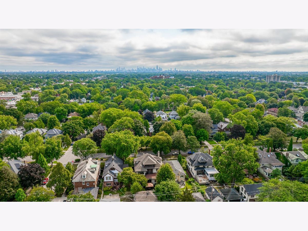
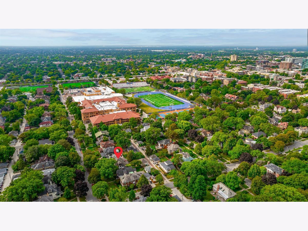
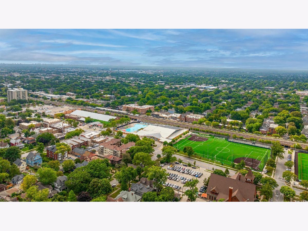
Room Specifics
Total Bedrooms: 5
Bedrooms Above Ground: 5
Bedrooms Below Ground: 0
Dimensions: —
Floor Type: —
Dimensions: —
Floor Type: —
Dimensions: —
Floor Type: —
Dimensions: —
Floor Type: —
Full Bathrooms: 5
Bathroom Amenities: Separate Shower,Accessible Shower,Soaking Tub
Bathroom in Basement: 1
Rooms: —
Basement Description: Finished
Other Specifics
| 2 | |
| — | |
| — | |
| — | |
| — | |
| 50 X 172 | |
| Finished,Full | |
| — | |
| — | |
| — | |
| Not in DB | |
| — | |
| — | |
| — | |
| — |
Tax History
| Year | Property Taxes |
|---|---|
| 2013 | $14,963 |
| 2024 | $29,677 |
Contact Agent
Nearby Similar Homes
Nearby Sold Comparables
Contact Agent
Listing Provided By
Berkshire Hathaway HomeServices Chicago





