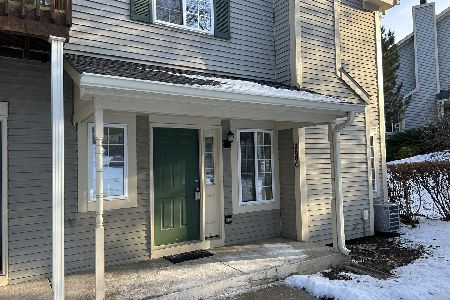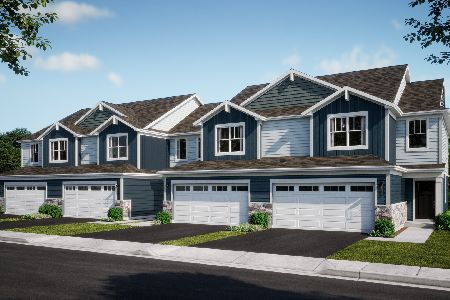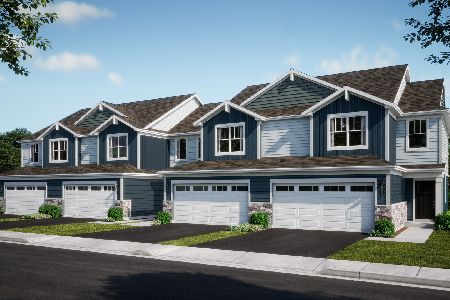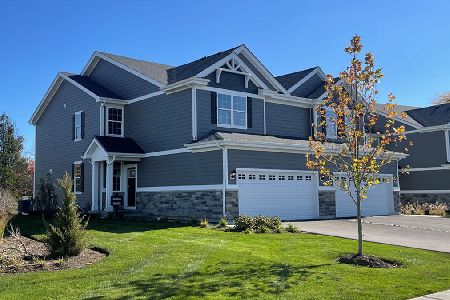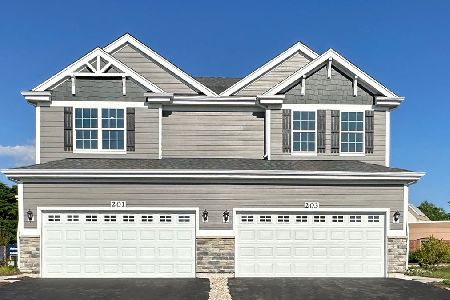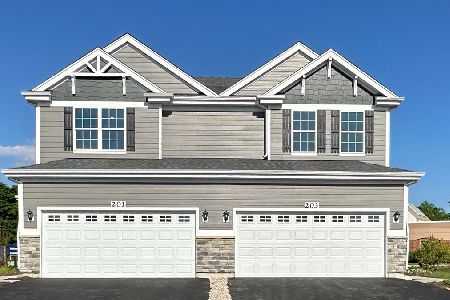325 Windsor Court, South Elgin, Illinois 60177
$130,500
|
Sold
|
|
| Status: | Closed |
| Sqft: | 1,000 |
| Cost/Sqft: | $130 |
| Beds: | 2 |
| Baths: | 2 |
| Year Built: | 1998 |
| Property Taxes: | $2,741 |
| Days On Market: | 2943 |
| Lot Size: | 0,00 |
Description
**Immaculate & Totally Neutral 2BR End-unit in Tranquil setting!** This Newer home with Private Entrance & Attached Garage is loaded with wonderful features! ~Open Concept Great Room with Beautiful Marble Fireplace & Lots of Windows to let the sunshine in! ~Extra-Tall Cabinets in the kitchen with Breakfast Bar and Barely-Used appliances ~Lg Dining Area with Nice Open View has Sliding Door out to your Private Deck! ~In-unit Laundry with Full-size Washer/Dryer & Built-in Shelves above! ~Wonderful Master Suite features Vaulted Ceiling, Ceiling Fan, Dressing area, Private Sink & Walk-in Shower ~Freshly Painted throughout ~Convenient to ECC, Rt31, Rt20 & I90 --Ready to Move Right In & Enjoy!
Property Specifics
| Condos/Townhomes | |
| 1 | |
| — | |
| 1998 | |
| None | |
| — | |
| No | |
| — |
| Kane | |
| Concord Woods | |
| 151 / Monthly | |
| Insurance,Exterior Maintenance,Lawn Care,Snow Removal | |
| Public | |
| Public Sewer | |
| 09851343 | |
| 0635352160 |
Nearby Schools
| NAME: | DISTRICT: | DISTANCE: | |
|---|---|---|---|
|
Grade School
Clinton Elementary School |
46 | — | |
|
Middle School
Kenyon Woods Middle School |
46 | Not in DB | |
|
High School
South Elgin High School |
46 | Not in DB | |
Property History
| DATE: | EVENT: | PRICE: | SOURCE: |
|---|---|---|---|
| 19 Apr, 2018 | Sold | $130,500 | MRED MLS |
| 13 Feb, 2018 | Under contract | $130,000 | MRED MLS |
| 7 Feb, 2018 | Listed for sale | $130,000 | MRED MLS |
| 15 Sep, 2020 | Sold | $142,000 | MRED MLS |
| 29 Jul, 2020 | Under contract | $142,000 | MRED MLS |
| 28 Jul, 2020 | Listed for sale | $142,000 | MRED MLS |
Room Specifics
Total Bedrooms: 2
Bedrooms Above Ground: 2
Bedrooms Below Ground: 0
Dimensions: —
Floor Type: Carpet
Full Bathrooms: 2
Bathroom Amenities: Separate Shower,Double Sink
Bathroom in Basement: 0
Rooms: No additional rooms
Basement Description: None
Other Specifics
| 1.5 | |
| Concrete Perimeter | |
| Asphalt | |
| Balcony | |
| Landscaped,Wooded | |
| COMMON | |
| — | |
| — | |
| Vaulted/Cathedral Ceilings, Laundry Hook-Up in Unit, Storage | |
| Range, Microwave, Dishwasher, Refrigerator, Washer, Dryer, Disposal | |
| Not in DB | |
| — | |
| — | |
| — | |
| Attached Fireplace Doors/Screen, Gas Log, Gas Starter |
Tax History
| Year | Property Taxes |
|---|---|
| 2018 | $2,741 |
| 2020 | $3,072 |
Contact Agent
Nearby Similar Homes
Nearby Sold Comparables
Contact Agent
Listing Provided By
RE/MAX All Pro

