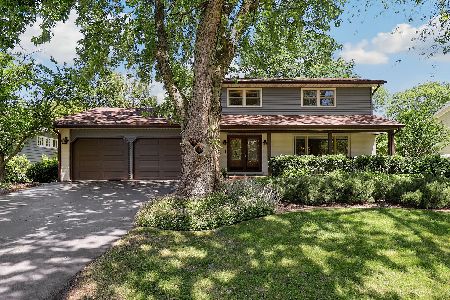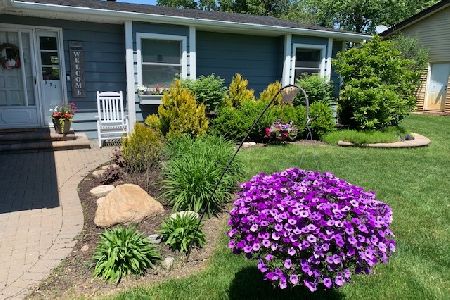325 Wisconsin Road, Frankfort, Illinois 60423
$270,000
|
Sold
|
|
| Status: | Closed |
| Sqft: | 2,174 |
| Cost/Sqft: | $136 |
| Beds: | 4 |
| Baths: | 3 |
| Year Built: | 1973 |
| Property Taxes: | $7,279 |
| Days On Market: | 2471 |
| Lot Size: | 0,24 |
Description
Outstanding 2 story home on large fenced lot and close to all Frankfort has to offer! This 4 bedroom home has hardwood floors and carpeted areas. A dream of an updated kitchen with custom cabinets, granite counter-tops, and high-end SS appliances. Spacious family-room with custom ceiling, inlaid carpeted area surrounded by hardwood. Separate dining-room. Master bedroom has double closets and a stunning master-bath. All baths updated, and the 1/2 on main-level has washer and dryer... so no walking to the basement to do laundry! Garage is heated and has lots of power for projects. Basement is unfinished and ready for your families needs. The backyard is amazing with large patio, custom shed! All new windows just 2 years ago!! Many of the mechanical components have been replaced!
Property Specifics
| Single Family | |
| — | |
| — | |
| 1973 | |
| Partial | |
| 2 STORY | |
| No | |
| 0.24 |
| Will | |
| Connecticut Hills | |
| — / Not Applicable | |
| None | |
| Community Well | |
| Public Sewer | |
| 10346093 | |
| 1909212020070000 |
Nearby Schools
| NAME: | DISTRICT: | DISTANCE: | |
|---|---|---|---|
|
High School
Lincoln-way East High School |
210 | Not in DB | |
Property History
| DATE: | EVENT: | PRICE: | SOURCE: |
|---|---|---|---|
| 30 Sep, 2019 | Sold | $270,000 | MRED MLS |
| 24 Aug, 2019 | Under contract | $294,900 | MRED MLS |
| — | Last price change | $299,900 | MRED MLS |
| 16 Apr, 2019 | Listed for sale | $349,900 | MRED MLS |
| 3 Jul, 2024 | Sold | $440,000 | MRED MLS |
| 3 Jun, 2024 | Under contract | $399,900 | MRED MLS |
| 31 May, 2024 | Listed for sale | $399,900 | MRED MLS |
Room Specifics
Total Bedrooms: 4
Bedrooms Above Ground: 4
Bedrooms Below Ground: 0
Dimensions: —
Floor Type: Carpet
Dimensions: —
Floor Type: Carpet
Dimensions: —
Floor Type: Hardwood
Full Bathrooms: 3
Bathroom Amenities: Separate Shower,Full Body Spray Shower
Bathroom in Basement: 0
Rooms: Eating Area,Foyer
Basement Description: Partially Finished
Other Specifics
| 2 | |
| Concrete Perimeter | |
| Asphalt | |
| Porch, Hot Tub | |
| Fenced Yard,Landscaped,Mature Trees | |
| 75 X 140 | |
| Full,Unfinished | |
| Full | |
| Vaulted/Cathedral Ceilings, Hardwood Floors, Heated Floors, First Floor Laundry, Built-in Features | |
| Range, Microwave, Dishwasher, High End Refrigerator, Washer, Dryer, Disposal, Stainless Steel Appliance(s), Cooktop, Water Softener | |
| Not in DB | |
| Street Lights, Street Paved | |
| — | |
| — | |
| — |
Tax History
| Year | Property Taxes |
|---|---|
| 2019 | $7,279 |
| 2024 | $8,353 |
Contact Agent
Nearby Similar Homes
Nearby Sold Comparables
Contact Agent
Listing Provided By
Alan Krygowski, Broker








