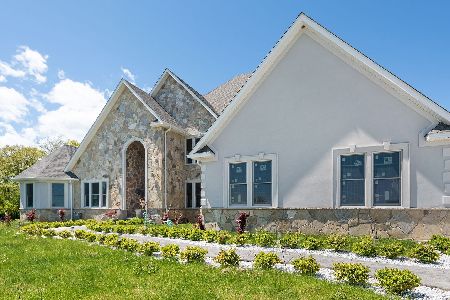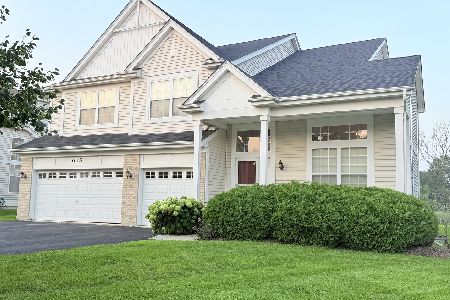3250 Midlane Drive, Wadsworth, Illinois 60083
$240,000
|
Sold
|
|
| Status: | Closed |
| Sqft: | 2,743 |
| Cost/Sqft: | $89 |
| Beds: | 4 |
| Baths: | 4 |
| Year Built: | 1988 |
| Property Taxes: | $11,963 |
| Days On Market: | 2819 |
| Lot Size: | 0,00 |
Description
The Best Home For The Price is Here! Your New Home is a 4Bed 3.5Bath that has been Completely Remodeled Inside and Out. Fantastic NEW Kitchen, Stainless Steel Appliances w/Breakfast Bar, Eating area and Hard Wood Floors throughout the main level. Amazing Master Bedroom w/Fireplace, Master includes a Bonus room w/Fireplace, Walk-in Closet, Full Bath, Dual Sinks and Separate Shower and Tub. All Rooms Freshly Painted and Brand New Stain Resistant Carpeting in all the Bedrooms, All New Bathrooms, Brand New Windows, New Doors, Brand New Professionally Installed Furnace, AC and Hot Water Heater. Full Basement Partially Finished w/Full Bath and possible 5th Bedroom. Clean 2 Car Attached Garage w/Brand New Garage Doors. Picture Perfect Backyard with Awesome Deck and Screened in Gazebo for Entertaining. This Home is not just a Must See, It's a Get it Before You Miss out!!!!
Property Specifics
| Single Family | |
| — | |
| — | |
| 1988 | |
| Full | |
| — | |
| No | |
| — |
| Lake | |
| — | |
| 0 / Not Applicable | |
| None | |
| Public | |
| Public Sewer | |
| 09952270 | |
| 07022040100000 |
Property History
| DATE: | EVENT: | PRICE: | SOURCE: |
|---|---|---|---|
| 7 Dec, 2015 | Sold | $127,000 | MRED MLS |
| 15 Oct, 2015 | Under contract | $142,500 | MRED MLS |
| — | Last price change | $157,500 | MRED MLS |
| 17 Jul, 2015 | Listed for sale | $182,000 | MRED MLS |
| 7 Dec, 2018 | Sold | $240,000 | MRED MLS |
| 15 Oct, 2018 | Under contract | $244,900 | MRED MLS |
| — | Last price change | $259,900 | MRED MLS |
| 16 May, 2018 | Listed for sale | $279,900 | MRED MLS |
| 10 Sep, 2024 | Sold | $405,000 | MRED MLS |
| 9 Aug, 2024 | Under contract | $399,000 | MRED MLS |
| — | Last price change | $419,000 | MRED MLS |
| 13 Jul, 2024 | Listed for sale | $419,000 | MRED MLS |
Room Specifics
Total Bedrooms: 4
Bedrooms Above Ground: 4
Bedrooms Below Ground: 0
Dimensions: —
Floor Type: Carpet
Dimensions: —
Floor Type: Carpet
Dimensions: —
Floor Type: Carpet
Full Bathrooms: 4
Bathroom Amenities: Separate Shower,Double Sink,Soaking Tub
Bathroom in Basement: 0
Rooms: No additional rooms
Basement Description: Partially Finished
Other Specifics
| 2 | |
| Concrete Perimeter | |
| Concrete | |
| Deck | |
| — | |
| 12071 | |
| — | |
| Full | |
| Vaulted/Cathedral Ceilings, Skylight(s), Hardwood Floors, First Floor Laundry | |
| Range, Dishwasher, Refrigerator, High End Refrigerator, Washer, Dryer, Stainless Steel Appliance(s) | |
| Not in DB | |
| — | |
| — | |
| — | |
| Wood Burning, Gas Starter |
Tax History
| Year | Property Taxes |
|---|---|
| 2015 | $9,745 |
| 2018 | $11,963 |
| 2024 | $11,570 |
Contact Agent
Nearby Similar Homes
Nearby Sold Comparables
Contact Agent
Listing Provided By
HomeSmart Leading Edge







