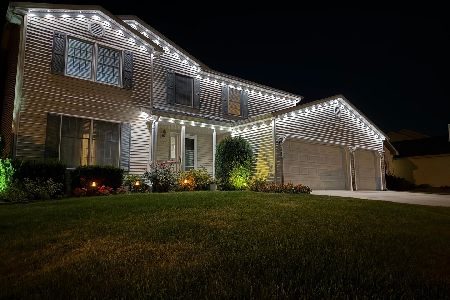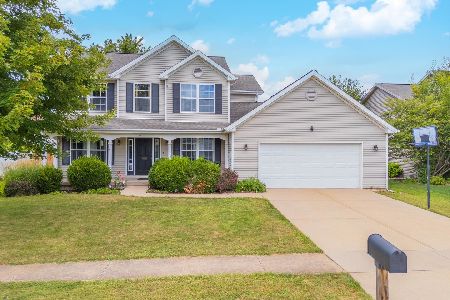3250 Red Jasper Street, Normal, Illinois 61761
$214,000
|
Sold
|
|
| Status: | Closed |
| Sqft: | 2,077 |
| Cost/Sqft: | $105 |
| Beds: | 4 |
| Baths: | 4 |
| Year Built: | 2003 |
| Property Taxes: | $6,057 |
| Days On Market: | 2787 |
| Lot Size: | 0,00 |
Description
Beautiful turn-key home in desirable Eagles Landing, 4 bedrooms, 2 full & 2 half baths & a spacious finished basement w/plenty of room for storage. No back yard neighbors. Endless updates include all new stainless appliances & new carpet throughout (main level, upstairs & basement). New roof in 2012 & new sump pump in 2018. The entire main floor has been painted a beautiful farmhouse style light gray, as well as the upstairs hallway & master bath. New light fixtures in formal dining room & above kitchen table. Newly polished hardwood floors greet you in the entry & lead down the hallway into the kitchen. Large master bedroom w/cathedral ceilings & whirlpool tub. All 4 bedrooms have walk-in closets. New landscaping rock in front & back yard. You will love the spaciousness & privacy of the back yard, the room for kids to play, views, sunsets, evenings by the fire pit, convenience of location to church & shopping, quick access to the interstate, and walking distance to school & park.
Property Specifics
| Single Family | |
| — | |
| Traditional | |
| 2003 | |
| Full | |
| — | |
| No | |
| — |
| Mc Lean | |
| Eagles Landing | |
| 0 / Not Applicable | |
| None | |
| Public | |
| Public Sewer | |
| 10254549 | |
| 1424227002 |
Nearby Schools
| NAME: | DISTRICT: | DISTANCE: | |
|---|---|---|---|
|
Grade School
Grove Elementary |
5 | — | |
|
Middle School
Chiddix Jr High |
5 | Not in DB | |
|
High School
Normal Community High School |
5 | Not in DB | |
Property History
| DATE: | EVENT: | PRICE: | SOURCE: |
|---|---|---|---|
| 26 Apr, 2019 | Sold | $214,000 | MRED MLS |
| 4 Apr, 2019 | Under contract | $218,900 | MRED MLS |
| — | Last price change | $223,900 | MRED MLS |
| 15 Jul, 2018 | Listed for sale | $223,900 | MRED MLS |
Room Specifics
Total Bedrooms: 4
Bedrooms Above Ground: 4
Bedrooms Below Ground: 0
Dimensions: —
Floor Type: Carpet
Dimensions: —
Floor Type: Carpet
Dimensions: —
Floor Type: Carpet
Full Bathrooms: 4
Bathroom Amenities: Whirlpool
Bathroom in Basement: 1
Rooms: Bonus Room
Basement Description: Egress Window,Partially Finished
Other Specifics
| 2 | |
| — | |
| — | |
| Patio | |
| Mature Trees,Landscaped | |
| 68X127 | |
| — | |
| Full | |
| Vaulted/Cathedral Ceilings, Walk-In Closet(s) | |
| Dishwasher, Refrigerator, Range, Microwave | |
| Not in DB | |
| — | |
| — | |
| — | |
| Gas Log, Attached Fireplace Doors/Screen |
Tax History
| Year | Property Taxes |
|---|---|
| 2019 | $6,057 |
Contact Agent
Nearby Similar Homes
Nearby Sold Comparables
Contact Agent
Listing Provided By
Coldwell Banker The Real Estate Group






