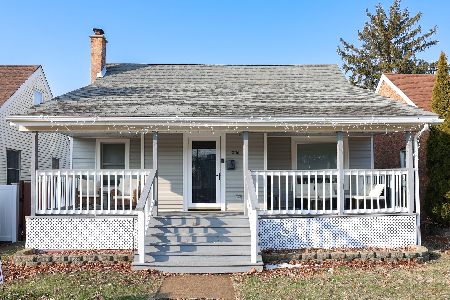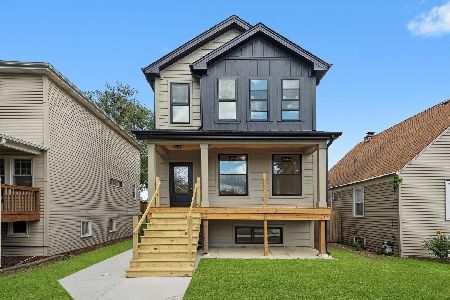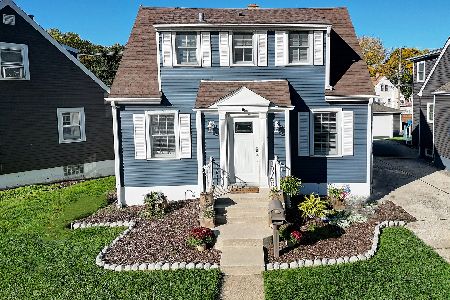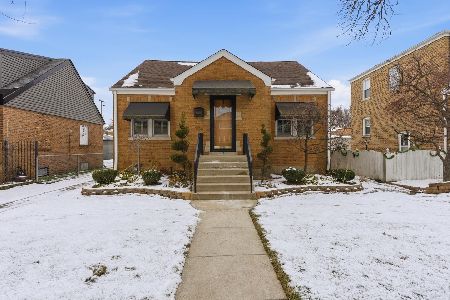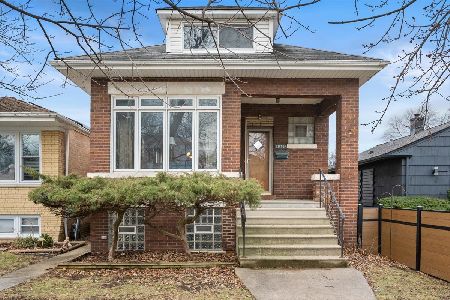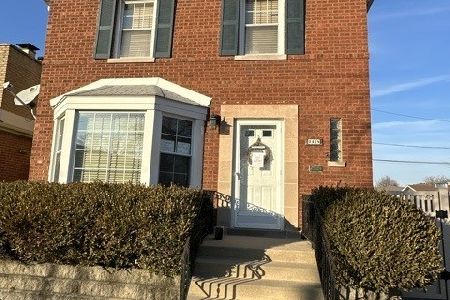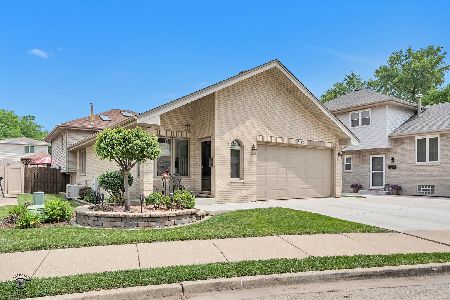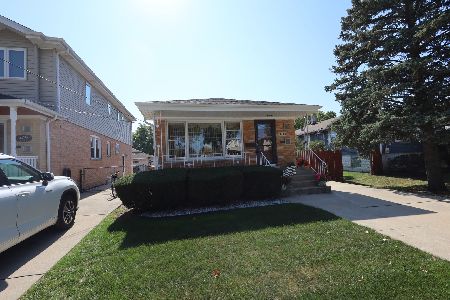3251 108th Place, Mount Greenwood, Chicago, Illinois 60655
$325,000
|
Sold
|
|
| Status: | Closed |
| Sqft: | 0 |
| Cost/Sqft: | — |
| Beds: | 4 |
| Baths: | 2 |
| Year Built: | 1995 |
| Property Taxes: | $3,334 |
| Days On Market: | 4115 |
| Lot Size: | 0,00 |
Description
Beautiful 10+ rm, 3 or 4 bdrm. brk. split-lvl, fin sub-bsmt, 1 3/4 bths, incl. MBR shared bth w/Jacuzzi tub, updated kitch w/upgraded cabinetry, granite counters, lge fam rm w/nat firpl, oak trim, 6 panel drs. hdwd flrs, separate office/den off fam rm, gorgeous 3 season rm, 2 1/2 garage, shed, full fenced yd! This one has it all! + 13 mo. home warranty! No Cont on Sale contracts. EM to be certified funds.
Property Specifics
| Single Family | |
| — | |
| Traditional | |
| 1995 | |
| Partial | |
| — | |
| No | |
| — |
| Cook | |
| — | |
| 0 / Not Applicable | |
| None | |
| Lake Michigan | |
| Public Sewer | |
| 08752524 | |
| 24144101440000 |
Property History
| DATE: | EVENT: | PRICE: | SOURCE: |
|---|---|---|---|
| 16 Jan, 2015 | Sold | $325,000 | MRED MLS |
| 5 Dec, 2014 | Under contract | $325,000 | MRED MLS |
| — | Last price change | $335,000 | MRED MLS |
| 14 Oct, 2014 | Listed for sale | $335,000 | MRED MLS |
Room Specifics
Total Bedrooms: 4
Bedrooms Above Ground: 4
Bedrooms Below Ground: 0
Dimensions: —
Floor Type: Wood Laminate
Dimensions: —
Floor Type: Wood Laminate
Dimensions: —
Floor Type: Vinyl
Full Bathrooms: 2
Bathroom Amenities: Whirlpool
Bathroom in Basement: 1
Rooms: Exercise Room,Study,Sun Room
Basement Description: Finished,Sub-Basement
Other Specifics
| 2.5 | |
| Concrete Perimeter | |
| Concrete,Side Drive | |
| Patio, Storms/Screens | |
| Cul-De-Sac | |
| 41 X 121 | |
| — | |
| — | |
| Hardwood Floors, Wood Laminate Floors | |
| Range, Microwave, Dishwasher, Portable Dishwasher, Refrigerator, Washer, Dryer | |
| Not in DB | |
| — | |
| — | |
| — | |
| Gas Log, Gas Starter |
Tax History
| Year | Property Taxes |
|---|---|
| 2015 | $3,334 |
Contact Agent
Nearby Similar Homes
Nearby Sold Comparables
Contact Agent
Listing Provided By
Kagan Real Estate, Inc.

