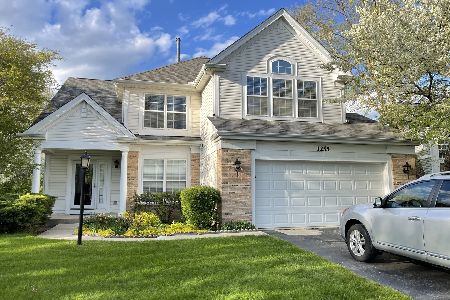3251 Grafton Lane, Aurora, Illinois 60502
$350,000
|
Sold
|
|
| Status: | Closed |
| Sqft: | 1,801 |
| Cost/Sqft: | $194 |
| Beds: | 3 |
| Baths: | 3 |
| Year Built: | 1994 |
| Property Taxes: | $8,925 |
| Days On Market: | 2888 |
| Lot Size: | 0,16 |
Description
Beautiful Concord Valley north facing home now available! Grand 2 story entry and living room leads into the uniquely open floor plan. Hardwood floors throughout the spacious light and airy dining/kitchen/family room combo with beautiful finishes and stainless steel appliances. The gas stove top is in the kitchen center island separate from the oven making this a perfect entertaining/family time space! French Panel Glass doors to the vaulted ceiling master are wonderful, the master bath has separate tub and shower and sports a vanity between the double sinks! The finished basement with a wet bar area continues the fantastic theme of recreational family space. NEW ROOF AND SIDING DONE in 2015! Come and see you'll be glad you did! Indian Prairie 204 Schools - Metea Valley High School.
Property Specifics
| Single Family | |
| — | |
| Contemporary | |
| 1994 | |
| Partial | |
| — | |
| No | |
| 0.16 |
| Du Page | |
| Concord Valley | |
| 0 / Not Applicable | |
| None | |
| Public | |
| Public Sewer | |
| 09853950 | |
| 0708306008 |
Nearby Schools
| NAME: | DISTRICT: | DISTANCE: | |
|---|---|---|---|
|
Grade School
Young Elementary School |
204 | — | |
|
Middle School
Granger Middle School |
204 | Not in DB | |
|
High School
Metea Valley High School |
204 | Not in DB | |
Property History
| DATE: | EVENT: | PRICE: | SOURCE: |
|---|---|---|---|
| 15 Jun, 2018 | Sold | $350,000 | MRED MLS |
| 5 Mar, 2018 | Under contract | $349,900 | MRED MLS |
| 1 Mar, 2018 | Listed for sale | $349,900 | MRED MLS |
Room Specifics
Total Bedrooms: 3
Bedrooms Above Ground: 3
Bedrooms Below Ground: 0
Dimensions: —
Floor Type: Wood Laminate
Dimensions: —
Floor Type: Wood Laminate
Full Bathrooms: 3
Bathroom Amenities: —
Bathroom in Basement: 0
Rooms: Office
Basement Description: Finished
Other Specifics
| 2 | |
| — | |
| Asphalt | |
| — | |
| — | |
| 6982 | |
| — | |
| Full | |
| Vaulted/Cathedral Ceilings, Bar-Wet, Hardwood Floors, First Floor Laundry | |
| — | |
| Not in DB | |
| — | |
| — | |
| — | |
| Gas Log |
Tax History
| Year | Property Taxes |
|---|---|
| 2018 | $8,925 |
Contact Agent
Nearby Similar Homes
Nearby Sold Comparables
Contact Agent
Listing Provided By
eXp Realty





