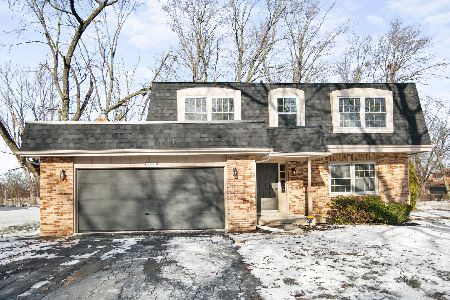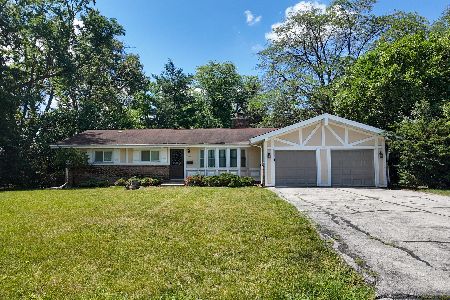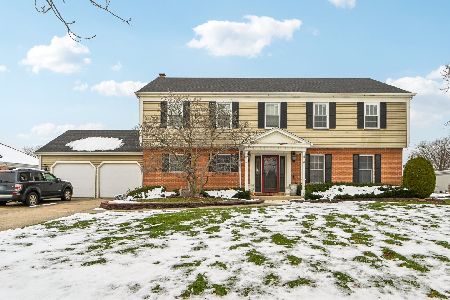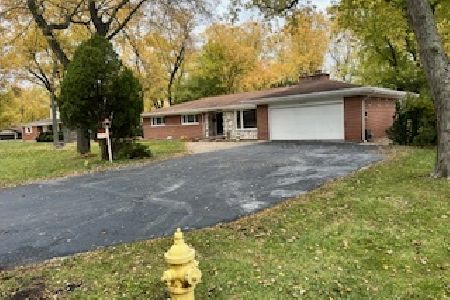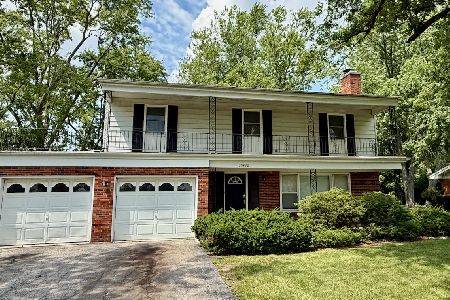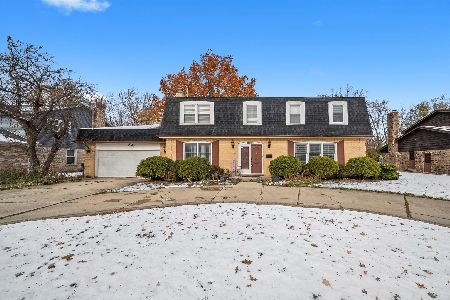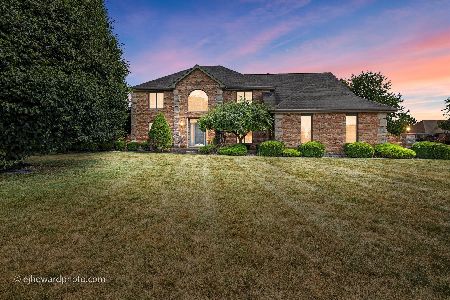3251 Platt Trail, Olympia Fields, Illinois 60461
$421,000
|
Sold
|
|
| Status: | Closed |
| Sqft: | 3,304 |
| Cost/Sqft: | $142 |
| Beds: | 4 |
| Baths: | 4 |
| Year Built: | 1992 |
| Property Taxes: | $6,080 |
| Days On Market: | 1726 |
| Lot Size: | 0,38 |
Description
THIS UNIQUE HOME WON'T LAST LONG!! This is a stunning 2-story home that is beautifully landscaped in a highly desirable family-friendly neighborhood. This home has 4 bedrooms (1st floor bedroom) and 4 full bathrooms. Spacious open-concept kitchen with under cabinet lighting which flows into the large family room (with a gas fireplace) and also to the deck. New carpet in living room and dining room. Many amenities: Hugh master suite, built-in speaker system, sauna, steam shower, smart thermostat, smart alarm, zoned heating/cooling, surround sound in the finished basement with a full bar, cedar closet, full house generator....so many amenities can't name them all. Natural lighting throughout the home, cathedral ceilings, balconies overlooking the family room and living room. Lots of closet space, sprinkler system, 3-car garage. This Turnkey home won't disappoint you because there is plenty of room for the whole family. Close to bike trails, shopping, restaurants and parks.
Property Specifics
| Single Family | |
| — | |
| — | |
| 1992 | |
| Full | |
| — | |
| No | |
| 0.38 |
| Cook | |
| Trails Of Olympia Fields | |
| 150 / Annual | |
| Other | |
| Lake Michigan | |
| Public Sewer | |
| 11117485 | |
| 31142020410000 |
Property History
| DATE: | EVENT: | PRICE: | SOURCE: |
|---|---|---|---|
| 30 May, 2019 | Sold | $344,000 | MRED MLS |
| 16 Apr, 2019 | Under contract | $369,900 | MRED MLS |
| 29 Oct, 2018 | Listed for sale | $369,900 | MRED MLS |
| 11 Aug, 2021 | Sold | $421,000 | MRED MLS |
| 12 Jun, 2021 | Under contract | $469,900 | MRED MLS |
| 9 Jun, 2021 | Listed for sale | $469,900 | MRED MLS |






















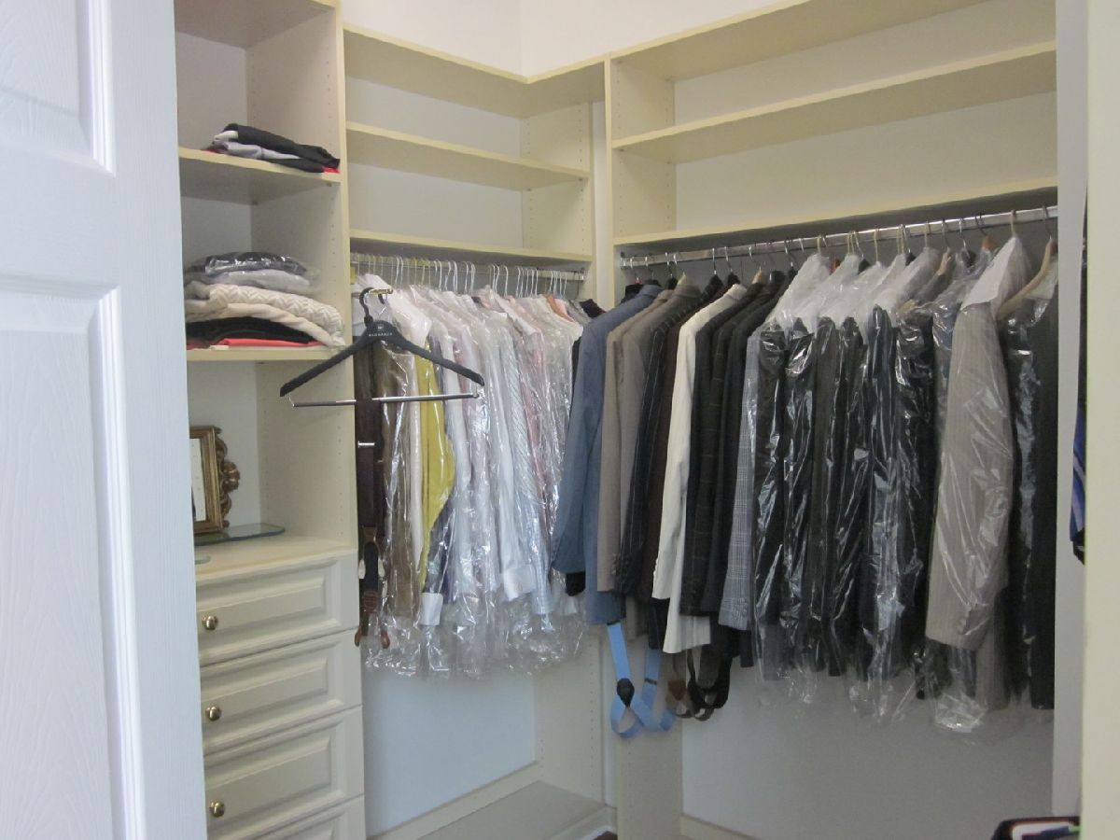






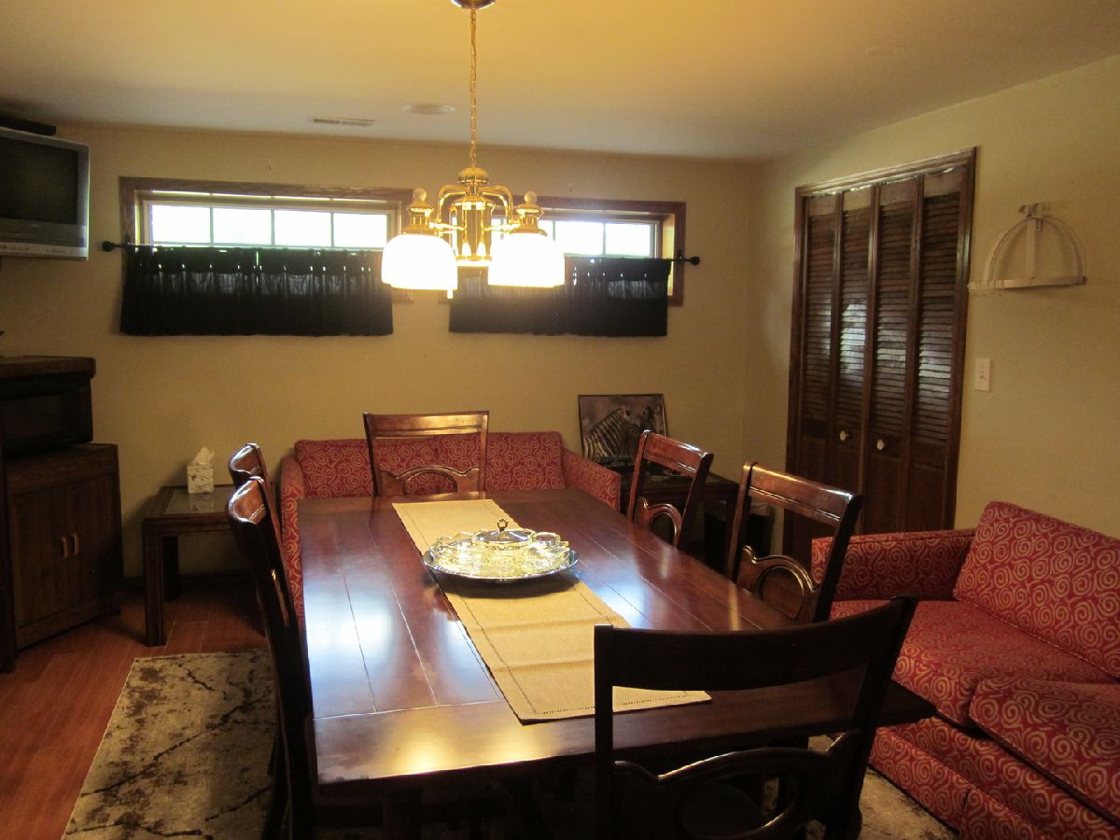





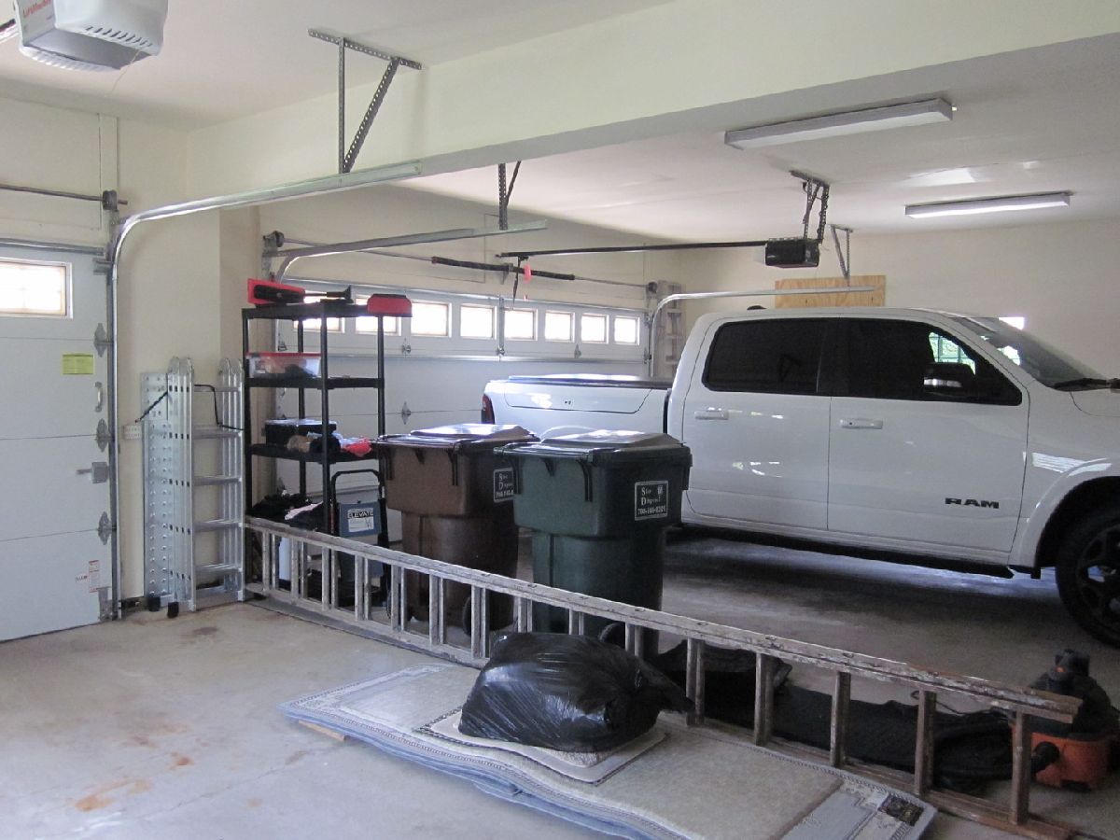




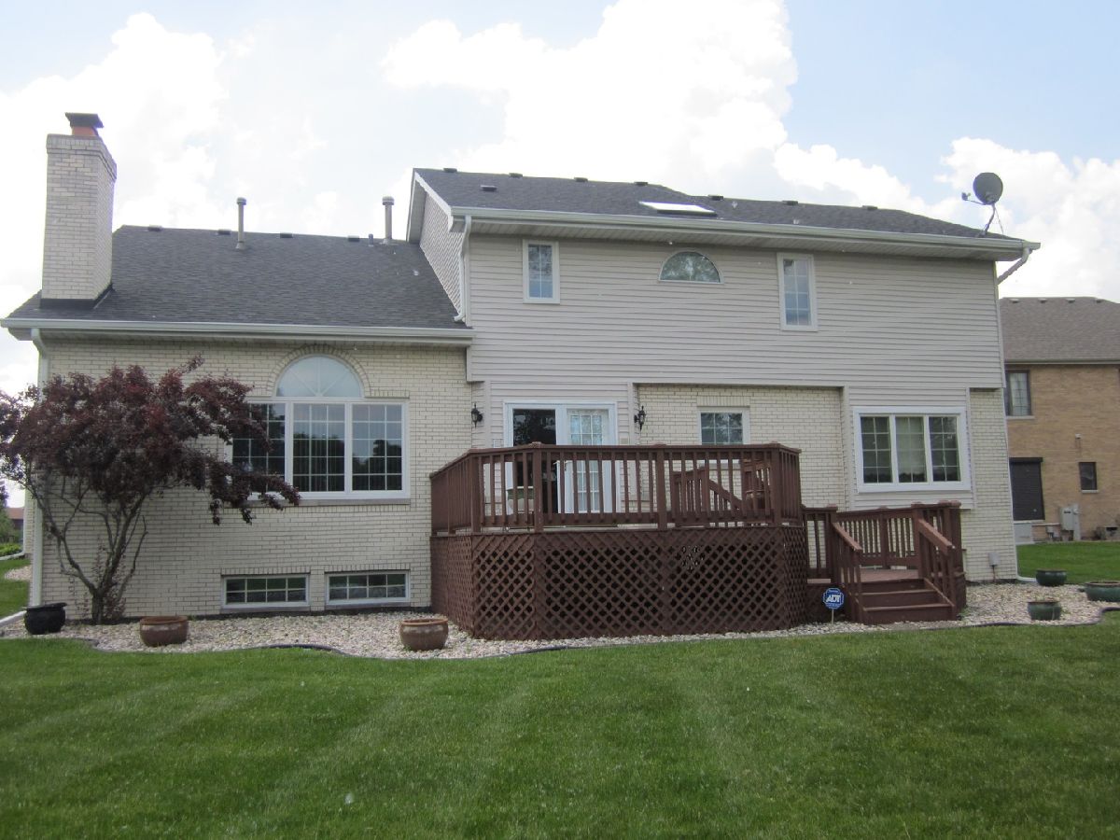












Room Specifics
Total Bedrooms: 4
Bedrooms Above Ground: 4
Bedrooms Below Ground: 0
Dimensions: —
Floor Type: Carpet
Dimensions: —
Floor Type: —
Dimensions: —
Floor Type: —
Full Bathrooms: 4
Bathroom Amenities: Whirlpool,Separate Shower,Double Sink
Bathroom in Basement: 1
Rooms: Recreation Room,Office,Eating Area
Basement Description: Finished
Other Specifics
| 3 | |
| Concrete Perimeter | |
| Concrete | |
| Deck, Storms/Screens | |
| Cul-De-Sac | |
| 38X15X25X152X139X210 | |
| — | |
| Full | |
| Vaulted/Cathedral Ceilings, Hardwood Floors, Wood Laminate Floors, First Floor Bedroom, First Floor Laundry, First Floor Full Bath | |
| Range, Microwave, Dishwasher, Refrigerator, Bar Fridge, Washer, Dryer, Disposal | |
| Not in DB | |
| Park, Street Lights, Street Paved | |
| — | |
| — | |
| Attached Fireplace Doors/Screen |
Tax History
| Year | Property Taxes |
|---|---|
| 2019 | $12,197 |
| 2021 | $6,080 |
Contact Agent
Nearby Similar Homes
Nearby Sold Comparables
Contact Agent
Listing Provided By
Vylla Home

