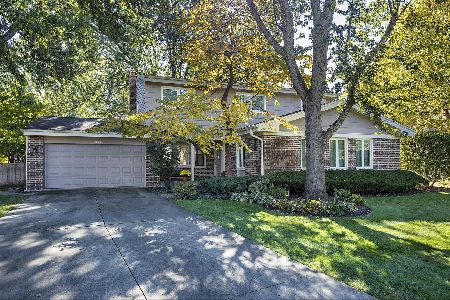3251 Prestwick Lane, Northbrook, Illinois 60062
$757,000
|
Sold
|
|
| Status: | Closed |
| Sqft: | 2,914 |
| Cost/Sqft: | $273 |
| Beds: | 4 |
| Baths: | 3 |
| Year Built: | 1975 |
| Property Taxes: | $14,294 |
| Days On Market: | 1490 |
| Lot Size: | 0,29 |
Description
Step into a beautifully renovated house! It offer 4 bedroom 2.5 bath move-in ready property. Open layout floor plan with hardwood floors throughout. The brand new kitchen includes quartz counter tops and backsplash, large island, lots of cabinet storage, and top of the line s.s. appliances. Mudroom/laundry features custom build out cabinets with custom design details. All bedrooms are generous sized, beautifully done bathrooms with double sink vanities. Partially finished basement with lots of storage space. The house is located in 27 and 225 school district, close proximity to playgrounds, school, and shopping. No detail was overlooked, don't miss out on this house it wont last long.
Property Specifics
| Single Family | |
| — | |
| Tri-Level | |
| 1975 | |
| Partial | |
| — | |
| No | |
| 0.29 |
| Cook | |
| — | |
| 0 / Not Applicable | |
| None | |
| Public | |
| Public Sewer | |
| 11271539 | |
| 04083050130000 |
Nearby Schools
| NAME: | DISTRICT: | DISTANCE: | |
|---|---|---|---|
|
Grade School
Hickory Point Elementary School |
27 | — | |
|
Middle School
Wood Oaks Junior High School |
27 | Not in DB | |
|
High School
Glenbrook North High School |
225 | Not in DB | |
|
Alternate Elementary School
Shabonee School |
— | Not in DB | |
Property History
| DATE: | EVENT: | PRICE: | SOURCE: |
|---|---|---|---|
| 18 Jan, 2022 | Sold | $757,000 | MRED MLS |
| 22 Dec, 2021 | Under contract | $795,000 | MRED MLS |
| 16 Nov, 2021 | Listed for sale | $795,000 | MRED MLS |
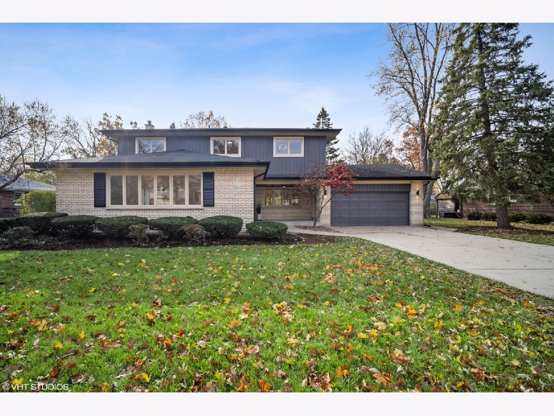
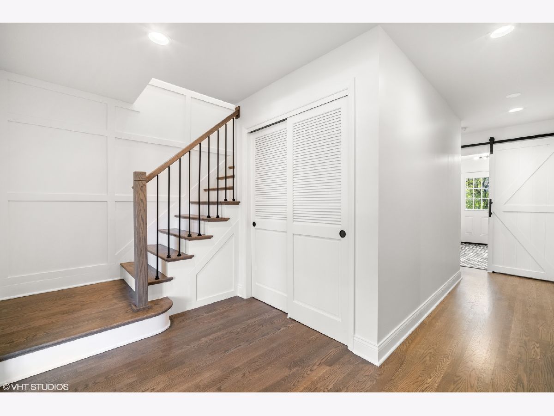
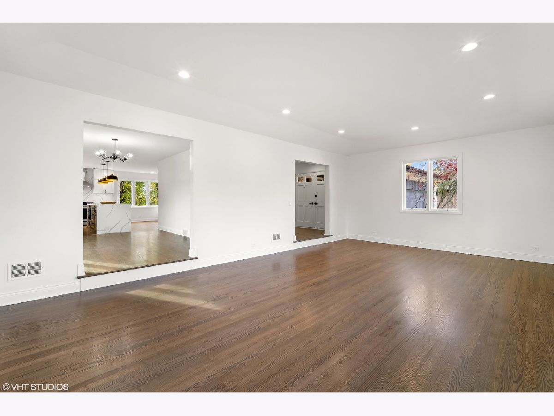
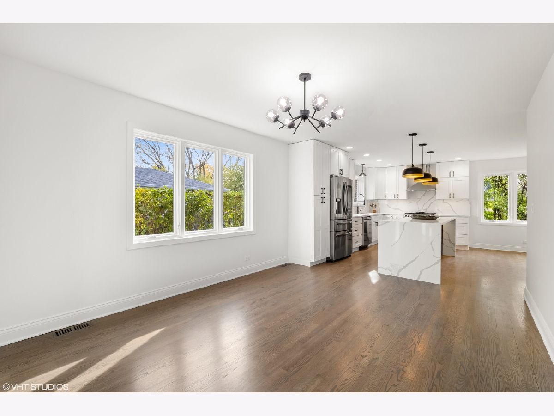
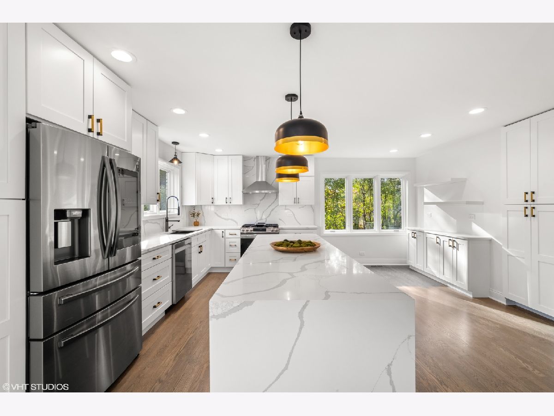
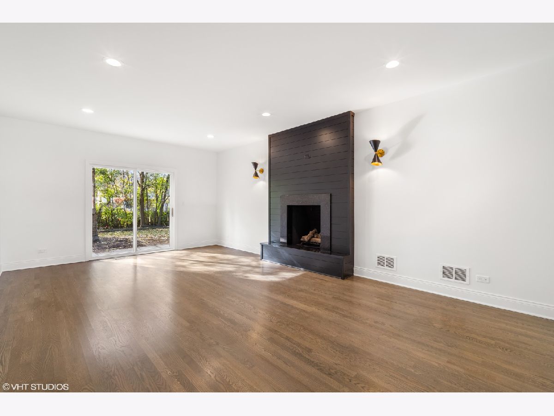
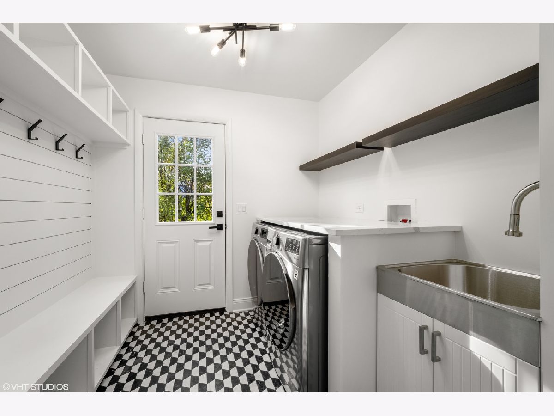
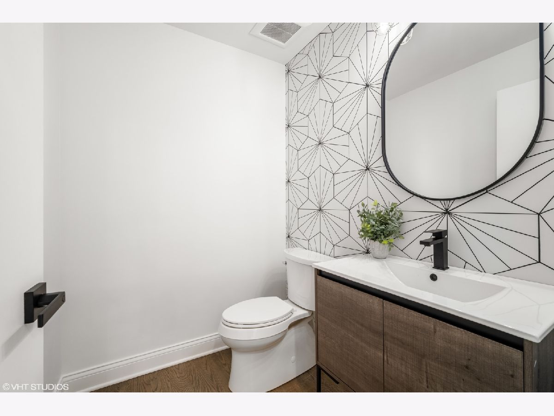
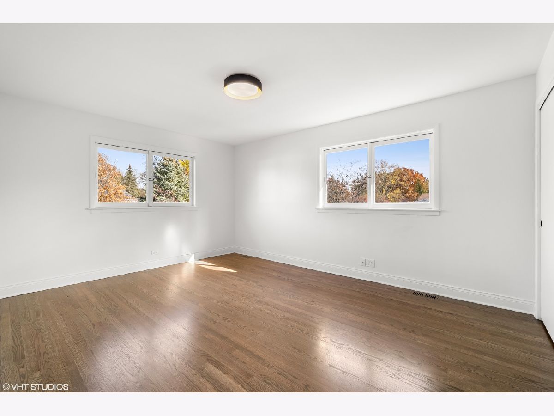
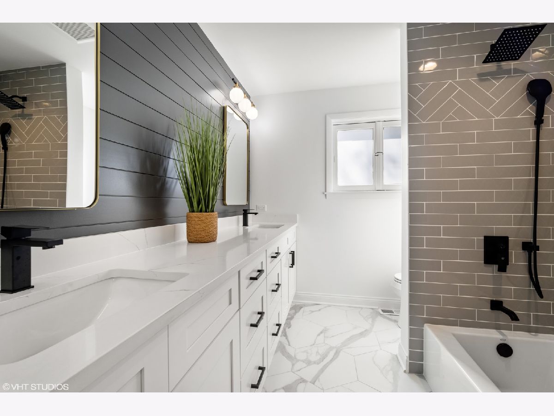
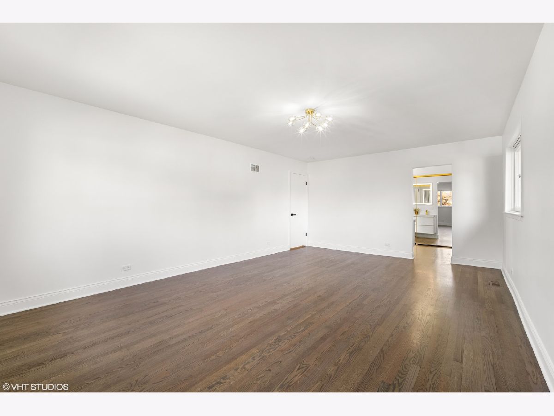
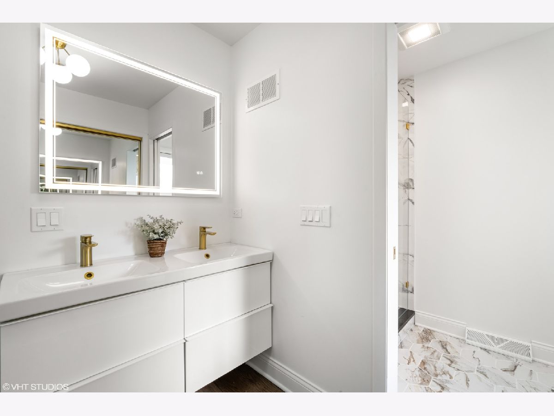
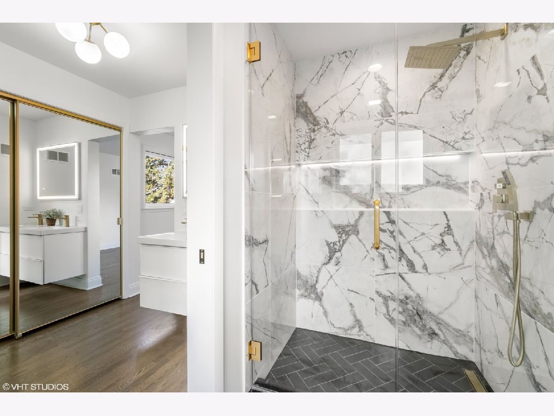
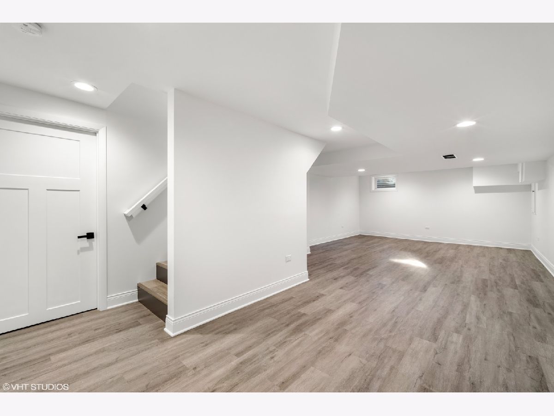
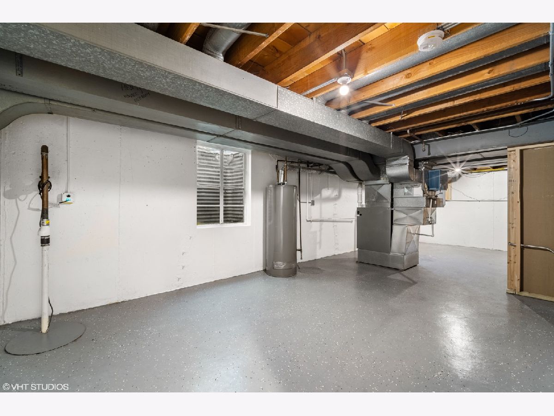
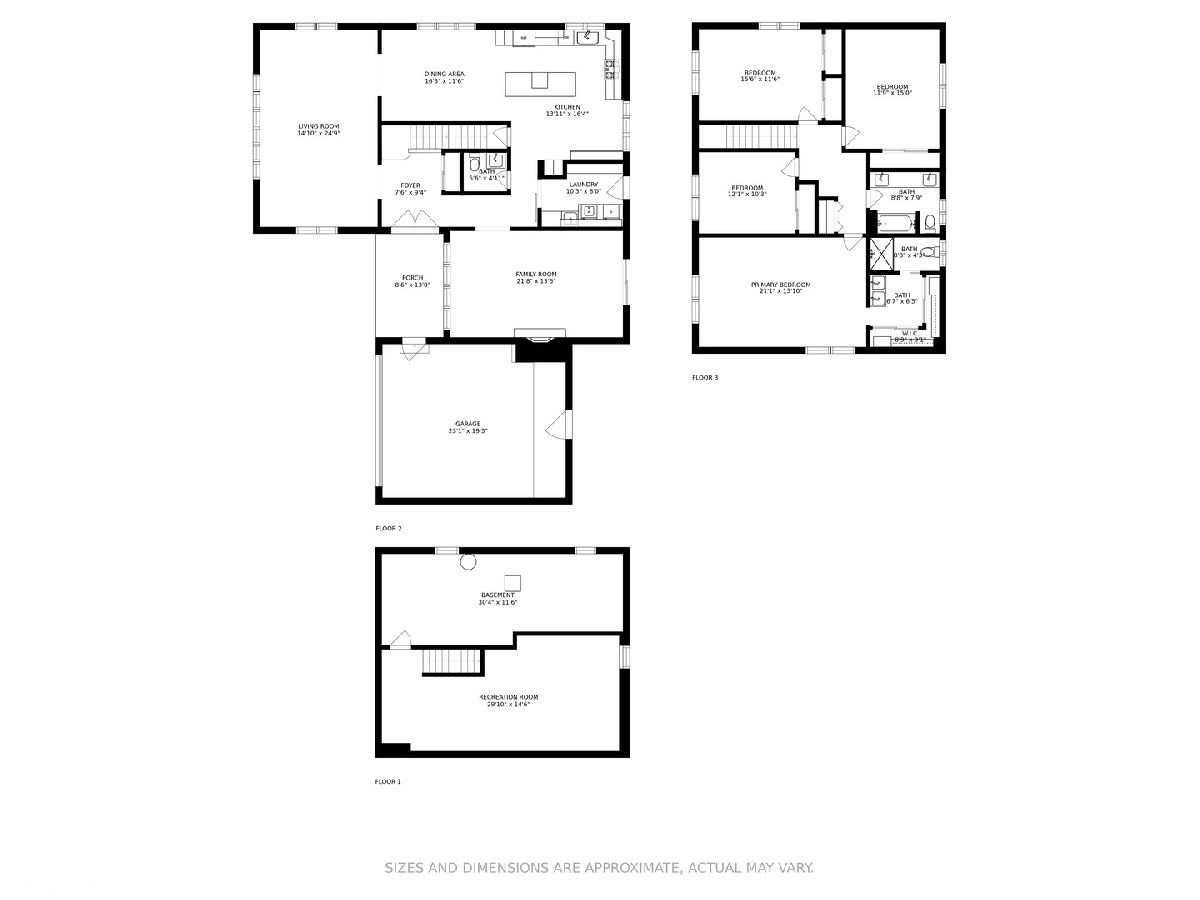
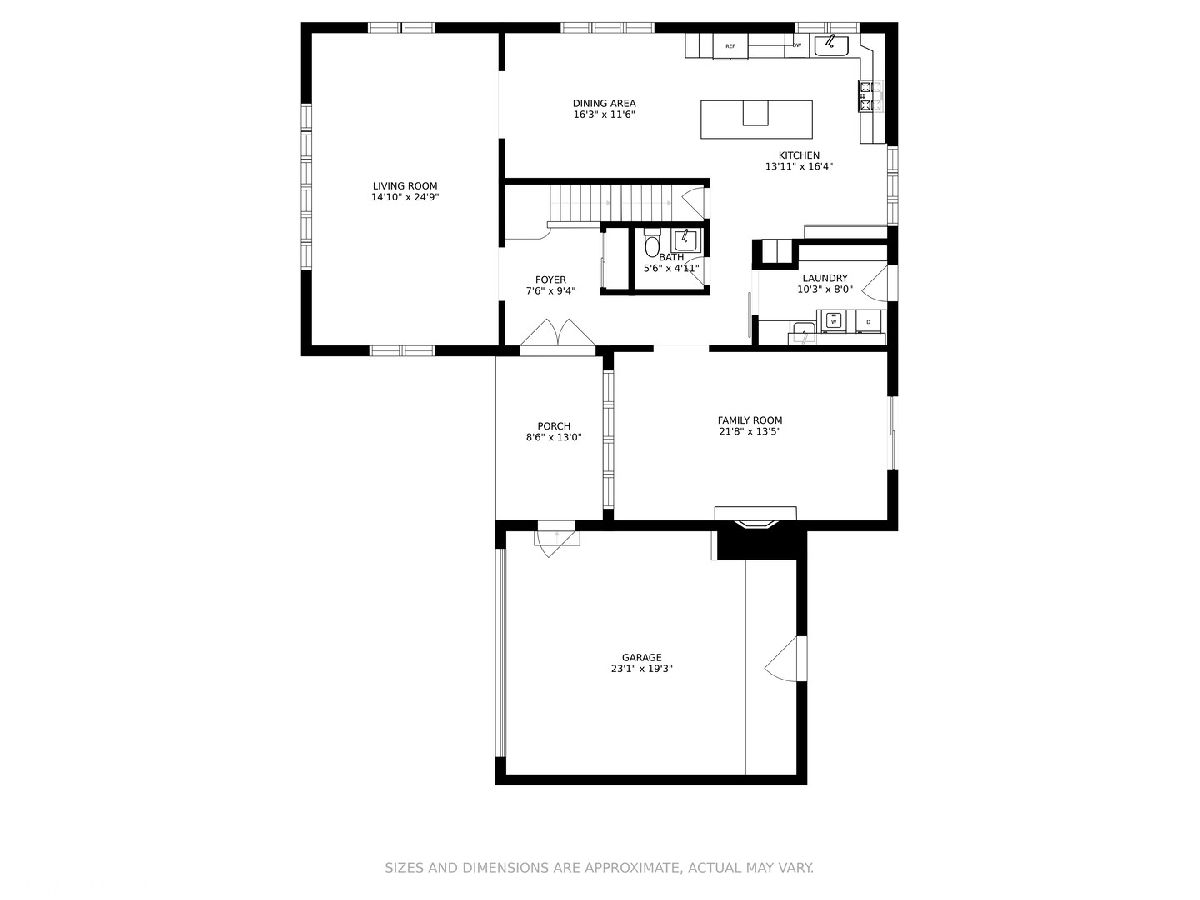
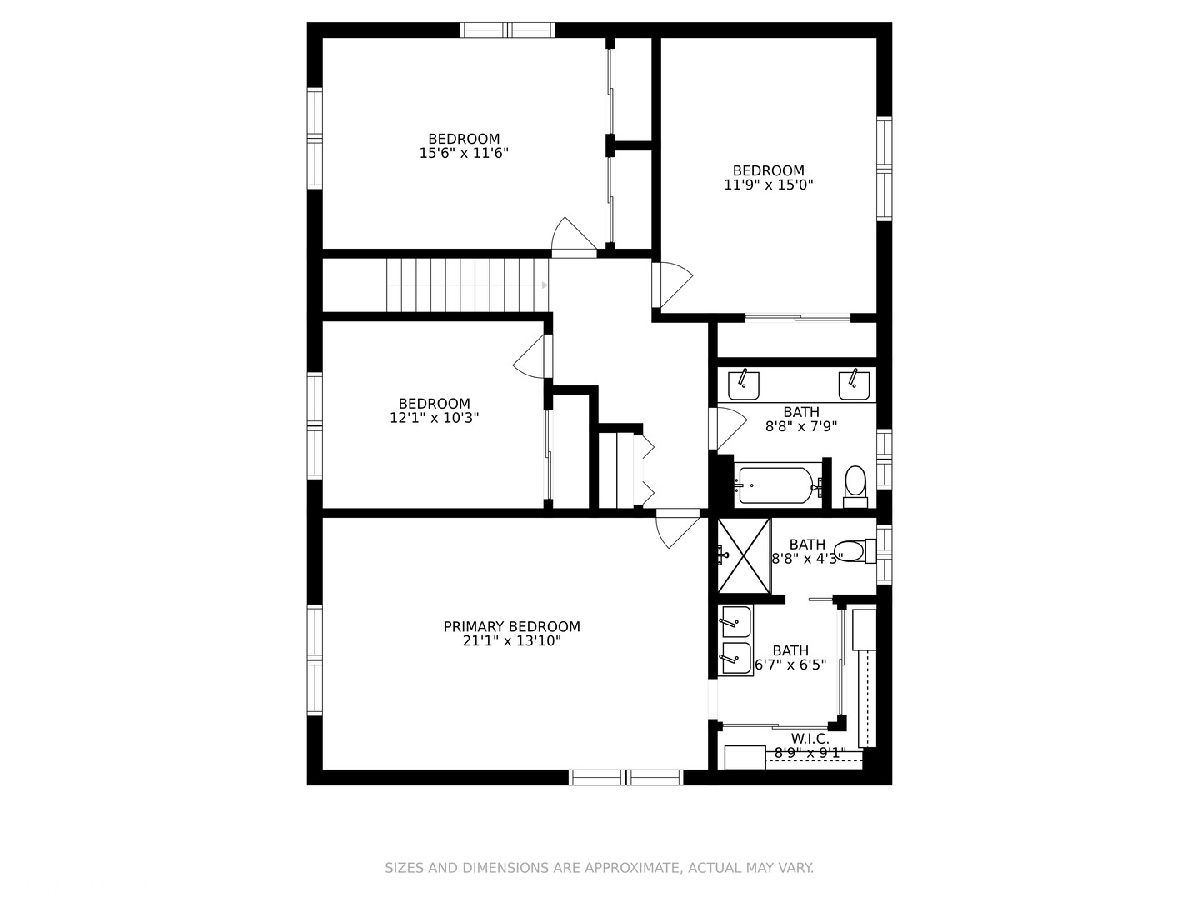
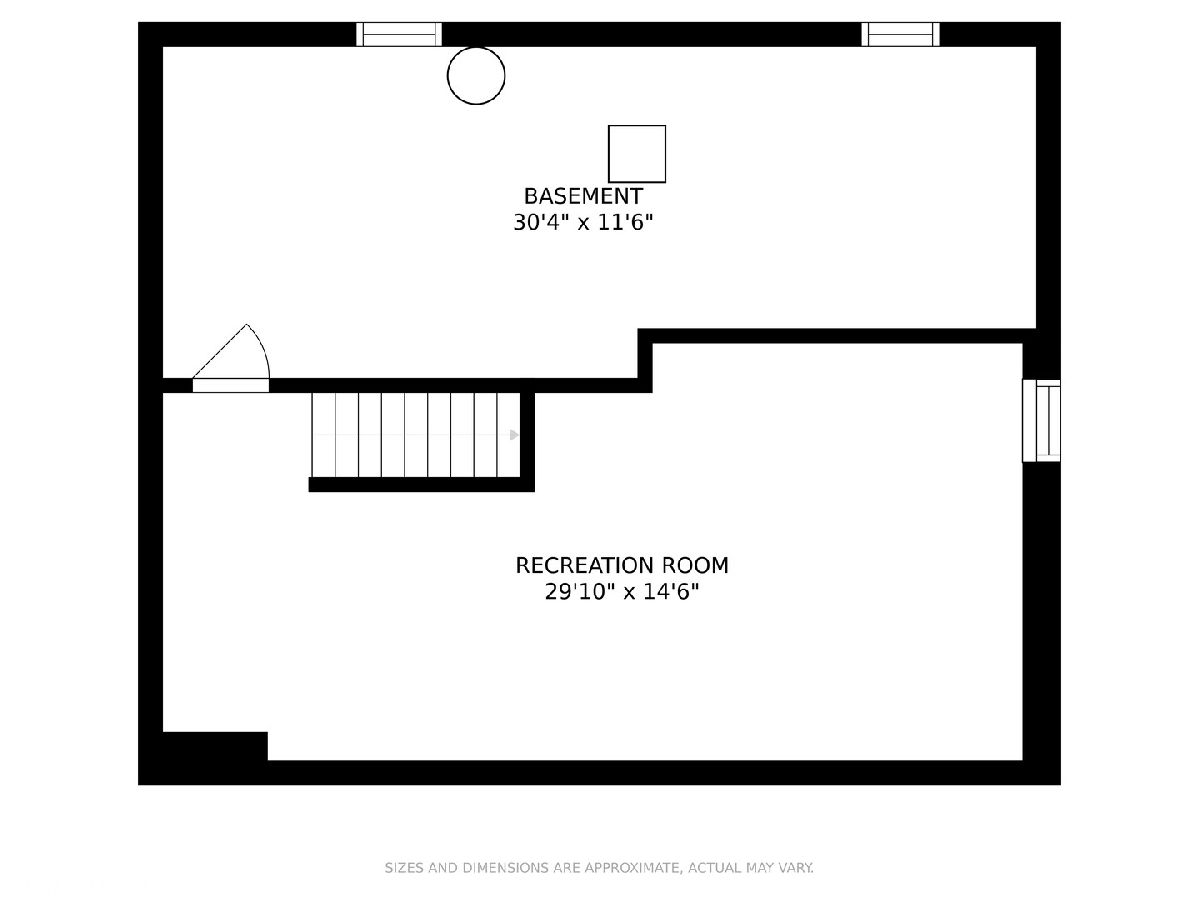
Room Specifics
Total Bedrooms: 4
Bedrooms Above Ground: 4
Bedrooms Below Ground: 0
Dimensions: —
Floor Type: Hardwood
Dimensions: —
Floor Type: Hardwood
Dimensions: —
Floor Type: Hardwood
Full Bathrooms: 3
Bathroom Amenities: Double Sink
Bathroom in Basement: 0
Rooms: No additional rooms
Basement Description: Partially Finished
Other Specifics
| 2 | |
| — | |
| Asphalt | |
| Deck | |
| — | |
| 90X39X111X90X138 | |
| — | |
| Full | |
| Hardwood Floors, First Floor Laundry, Open Floorplan | |
| Range, Microwave, Dishwasher, Refrigerator, Washer, Dryer, Disposal, Stainless Steel Appliance(s), Range Hood | |
| Not in DB | |
| Park, Sidewalks | |
| — | |
| — | |
| — |
Tax History
| Year | Property Taxes |
|---|---|
| 2022 | $14,294 |
Contact Agent
Nearby Similar Homes
Nearby Sold Comparables
Contact Agent
Listing Provided By
Chase Real Estate LLC





