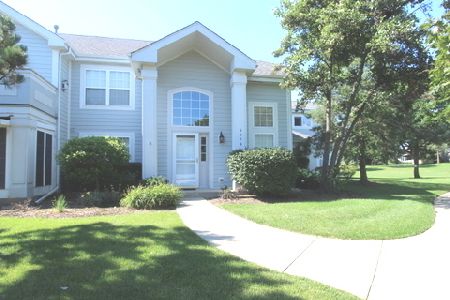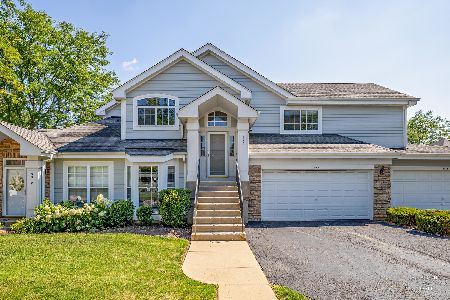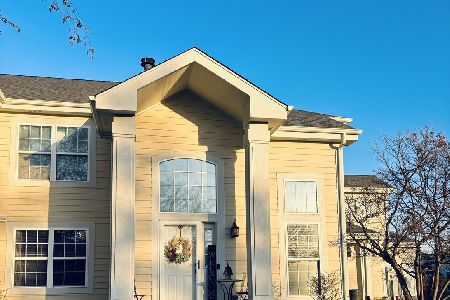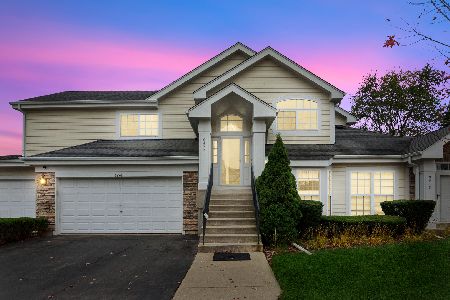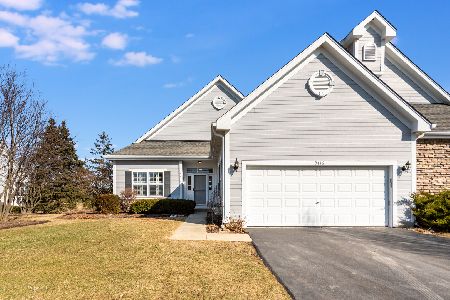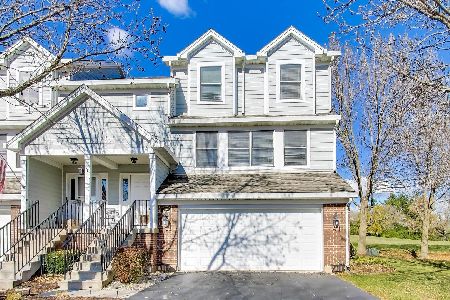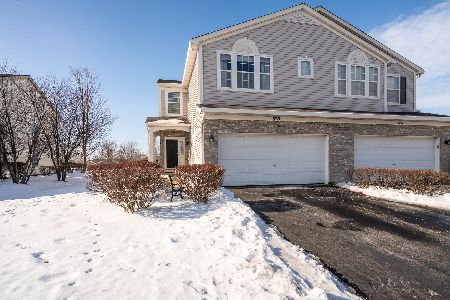3251 Ronan Drive, Lake In The Hills, Illinois 60156
$230,900
|
Sold
|
|
| Status: | Closed |
| Sqft: | 1,754 |
| Cost/Sqft: | $131 |
| Beds: | 3 |
| Baths: | 3 |
| Year Built: | 2005 |
| Property Taxes: | $6,020 |
| Days On Market: | 1920 |
| Lot Size: | 0,00 |
Description
This beautiful 1754 sqft 2-story 1/2 duplex has 3 bedrooms, 2.1 baths, a 2nd floor laundry, an 811 sqft unfinished basement with rough-in for bath and a 2-car heated garage with insulated door awaits its new owner. Recently renovated! Kitchen has 42" maple cabinets, a pantry closet and an island with breakfast bar. Sliding glass doors to patio with view of pond. Family room with gas log fireplace and cut-out to living room and foyer with volume ceiling. Dining room with cut out to kitchen. Master bedroom with soaking tub, separate shower, double bowl vanity, walk-in closet and private bath. 2nd floor laundry room. So much brand NEW . . . Freshly painted agreeable gray interior walls and white doors, trim and baseboard. New LVT plank flooring on entire main level. New Quartz countertop in kitchen. New white subway tile backsplash in kitchen. New undermount double stainless steel kitchen sink with new faucet. New stainless steel dishwasher, microwave, gas stove with griddle and side-by-side fridge. New Quartz countertop on island/breakfast bar. New LVT flooring in both second level bathrooms. New Quartz countertops with new sinks and faucets in second level bathrooms. New carpet on stairs, in upstairs hallway and in all 3 bedrooms. New cordless blinds in master bedroom. New water softener and humidifier. Make this your NEW move-in ready home. Low association dues of $166/mo. School districts 47 and 155. Close to dining and shopping. Cinch Home warranty for added peace of mind.
Property Specifics
| Condos/Townhomes | |
| 2 | |
| — | |
| 2005 | |
| Partial | |
| NEW HAVEN | |
| No | |
| — |
| Mc Henry | |
| Princeton Crossing | |
| 166 / Monthly | |
| Exterior Maintenance,Lawn Care,Snow Removal | |
| Public | |
| Public Sewer | |
| 10895633 | |
| 1814408008 |
Nearby Schools
| NAME: | DISTRICT: | DISTANCE: | |
|---|---|---|---|
|
Grade School
Woods Creek Elementary School |
47 | — | |
|
Middle School
Richard F Bernotas Middle School |
47 | Not in DB | |
|
High School
Crystal Lake Central High School |
155 | Not in DB | |
Property History
| DATE: | EVENT: | PRICE: | SOURCE: |
|---|---|---|---|
| 21 Dec, 2020 | Sold | $230,900 | MRED MLS |
| 15 Nov, 2020 | Under contract | $228,900 | MRED MLS |
| 14 Nov, 2020 | Listed for sale | $228,900 | MRED MLS |
| 16 Jan, 2021 | Under contract | $0 | MRED MLS |
| 9 Jan, 2021 | Listed for sale | $0 | MRED MLS |
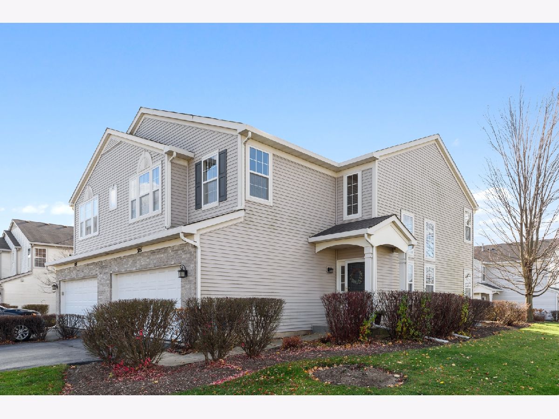
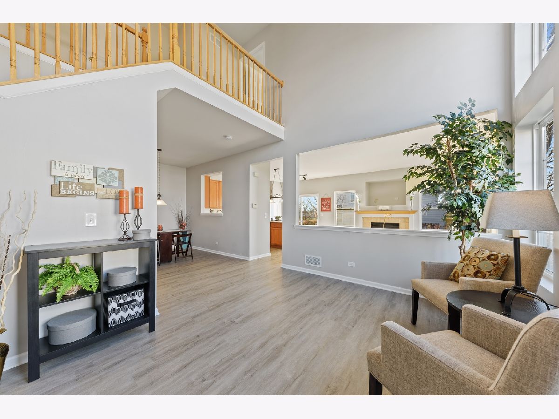
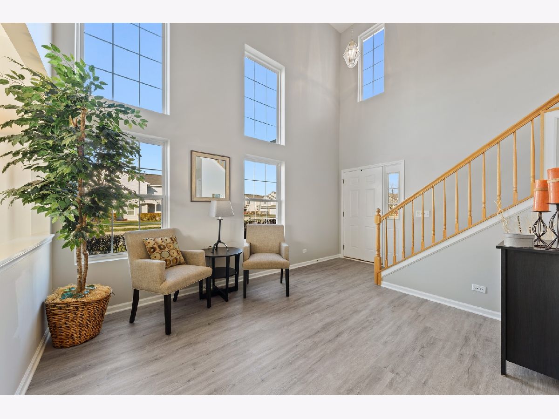
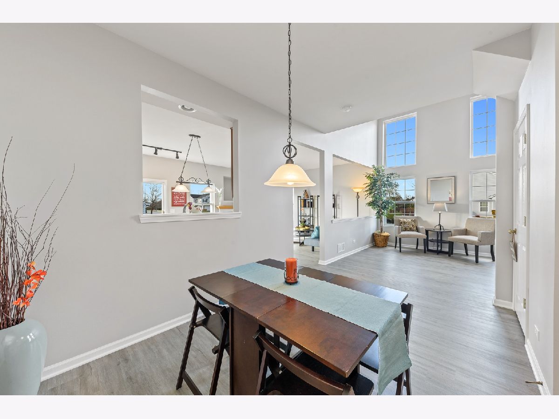
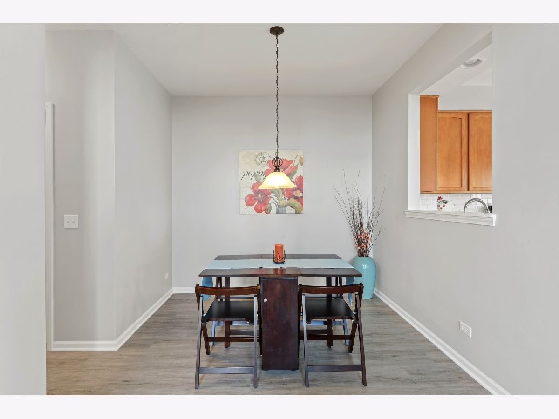
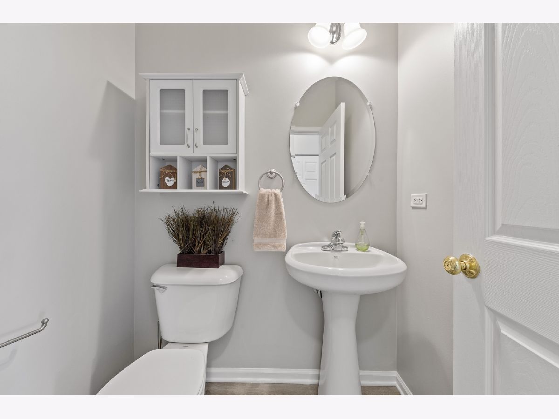
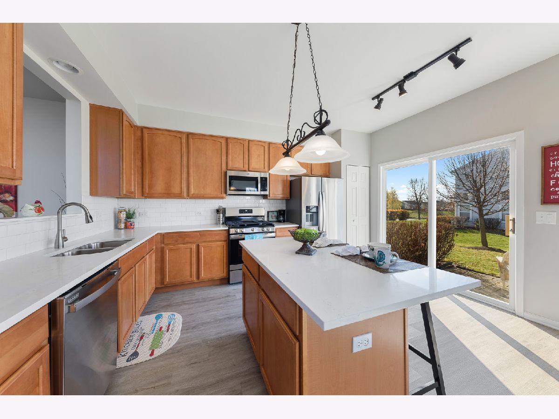
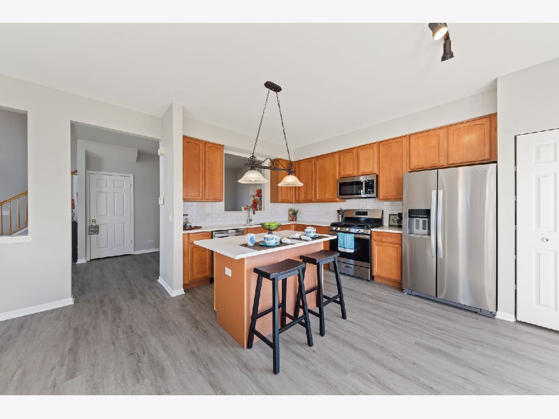
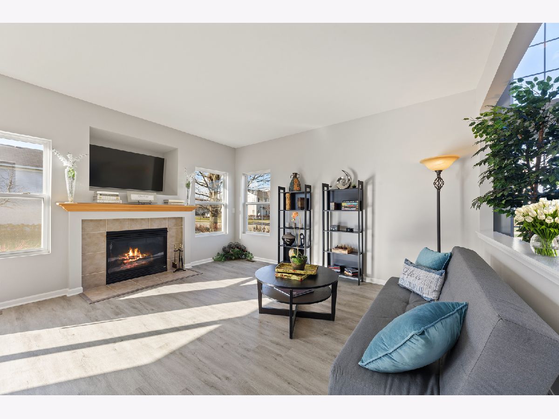
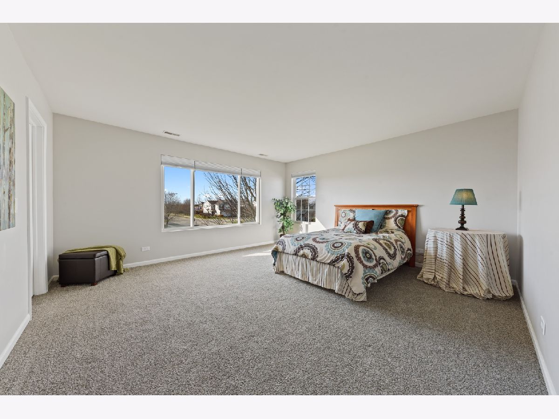
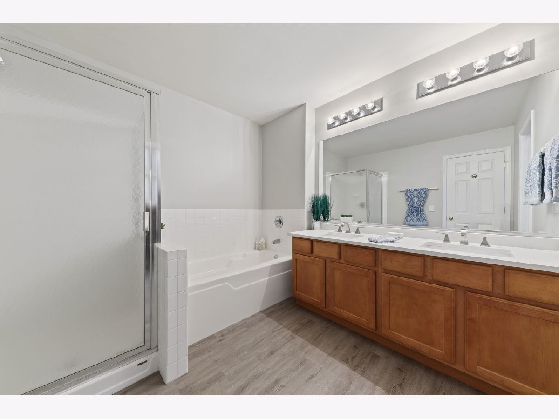
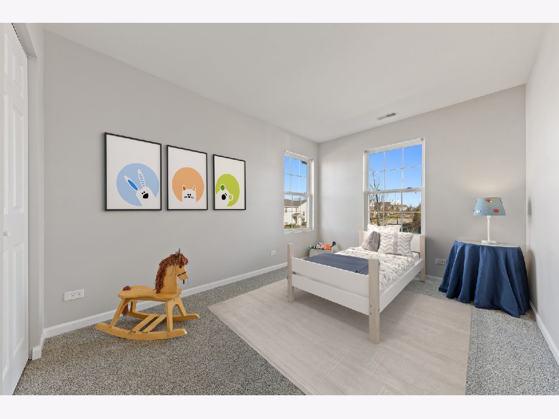
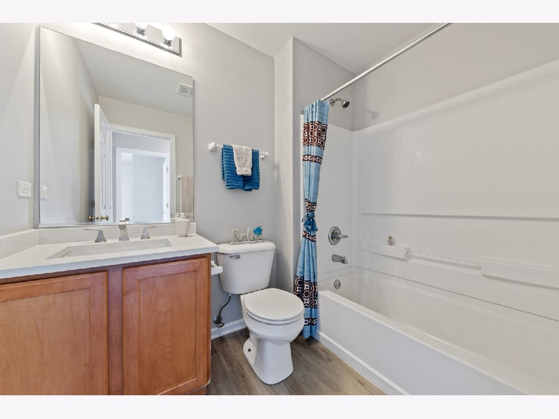
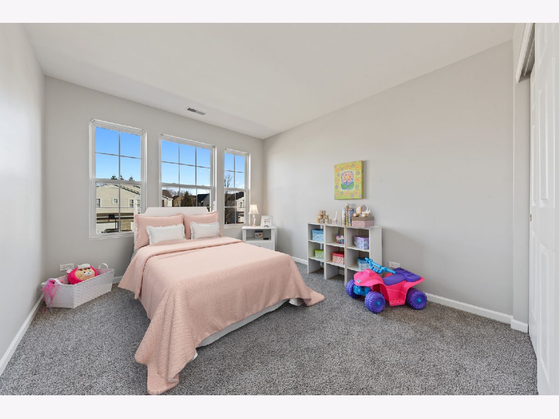
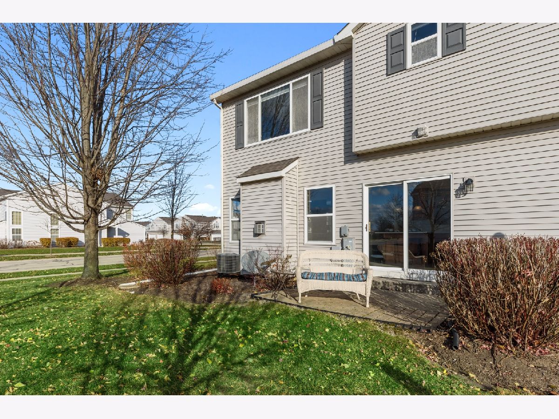
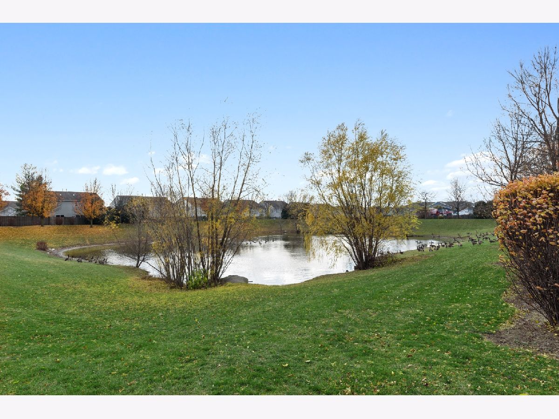
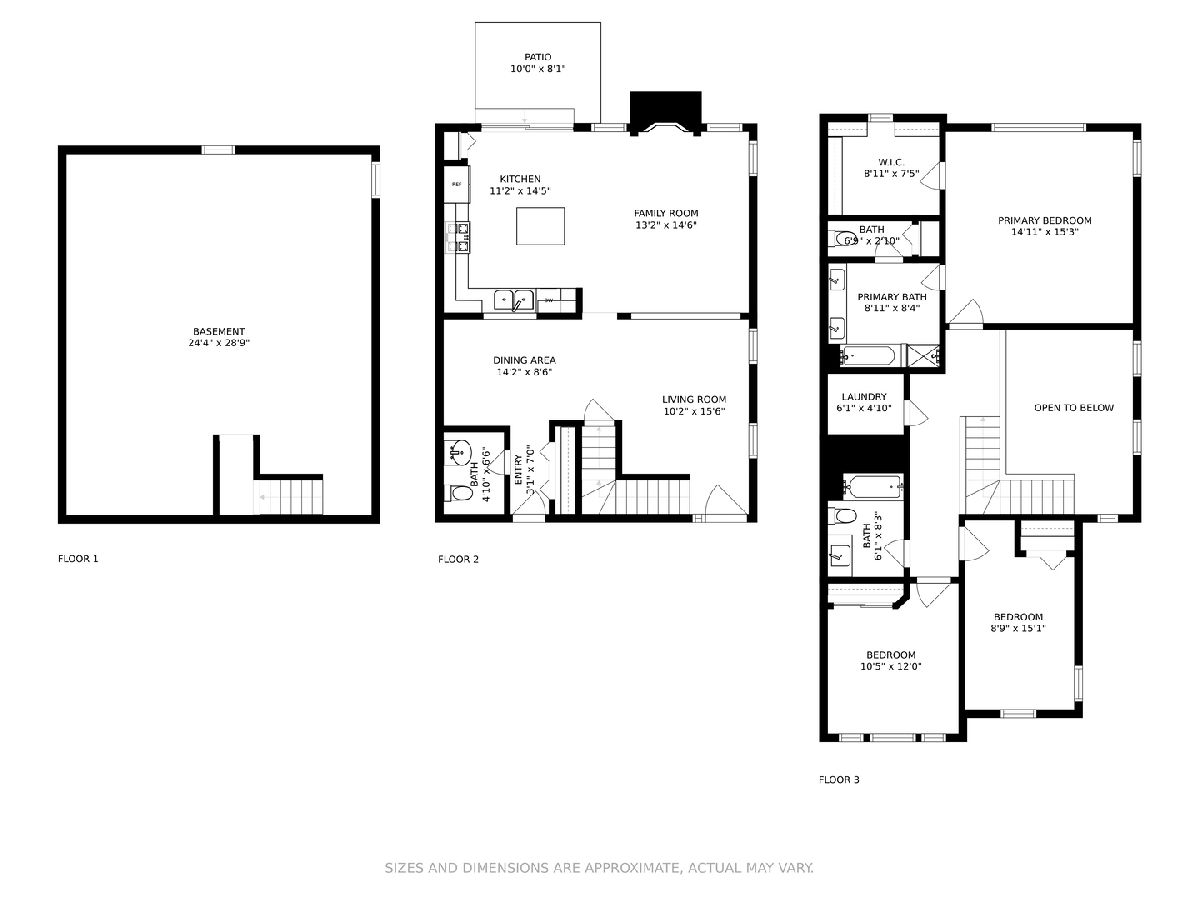
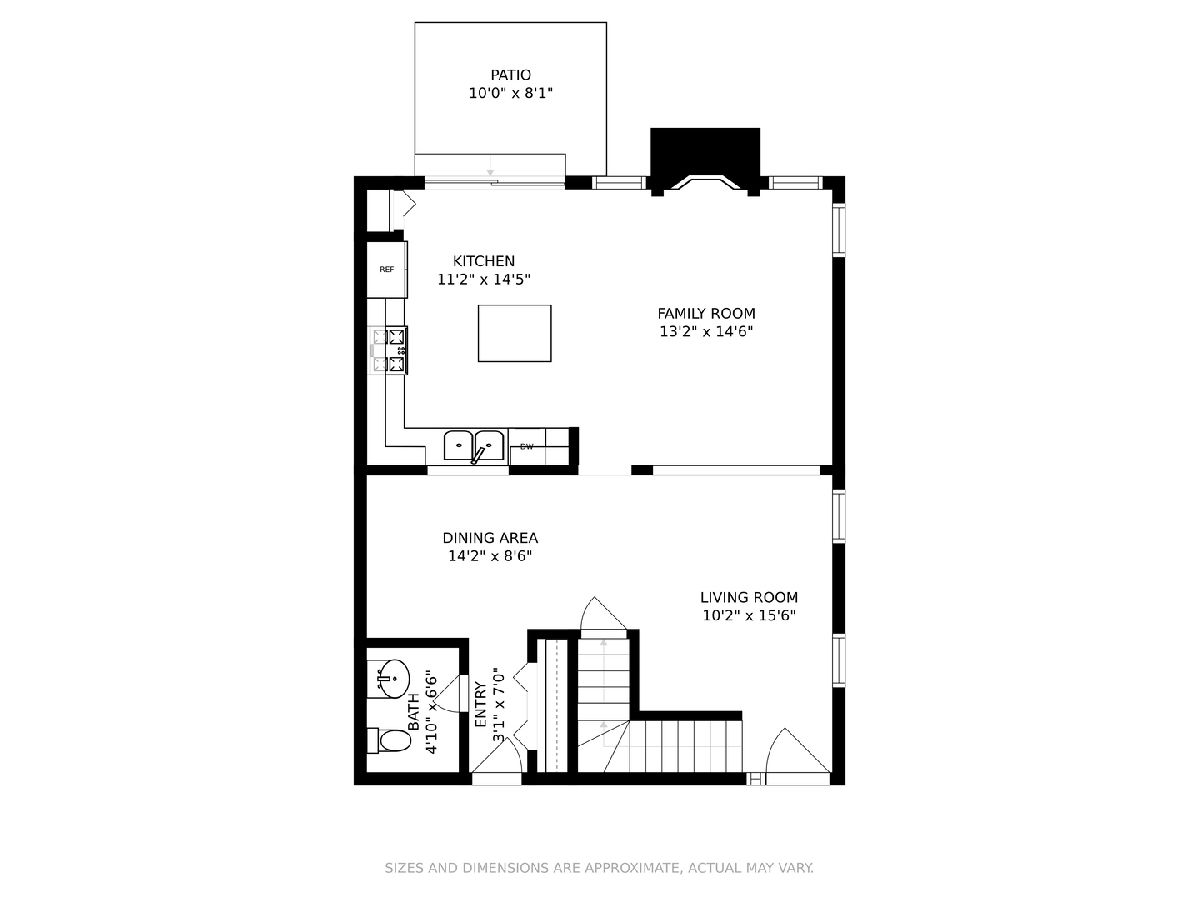
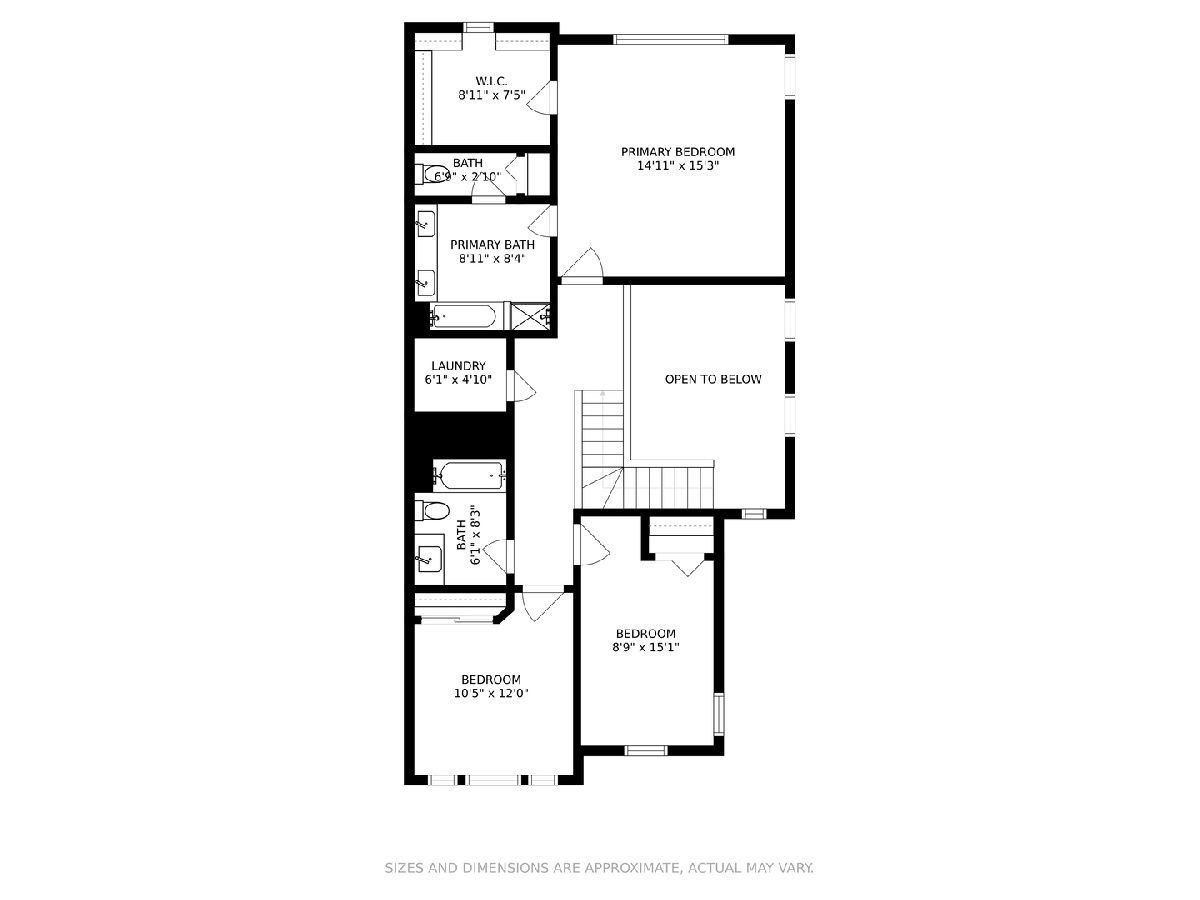
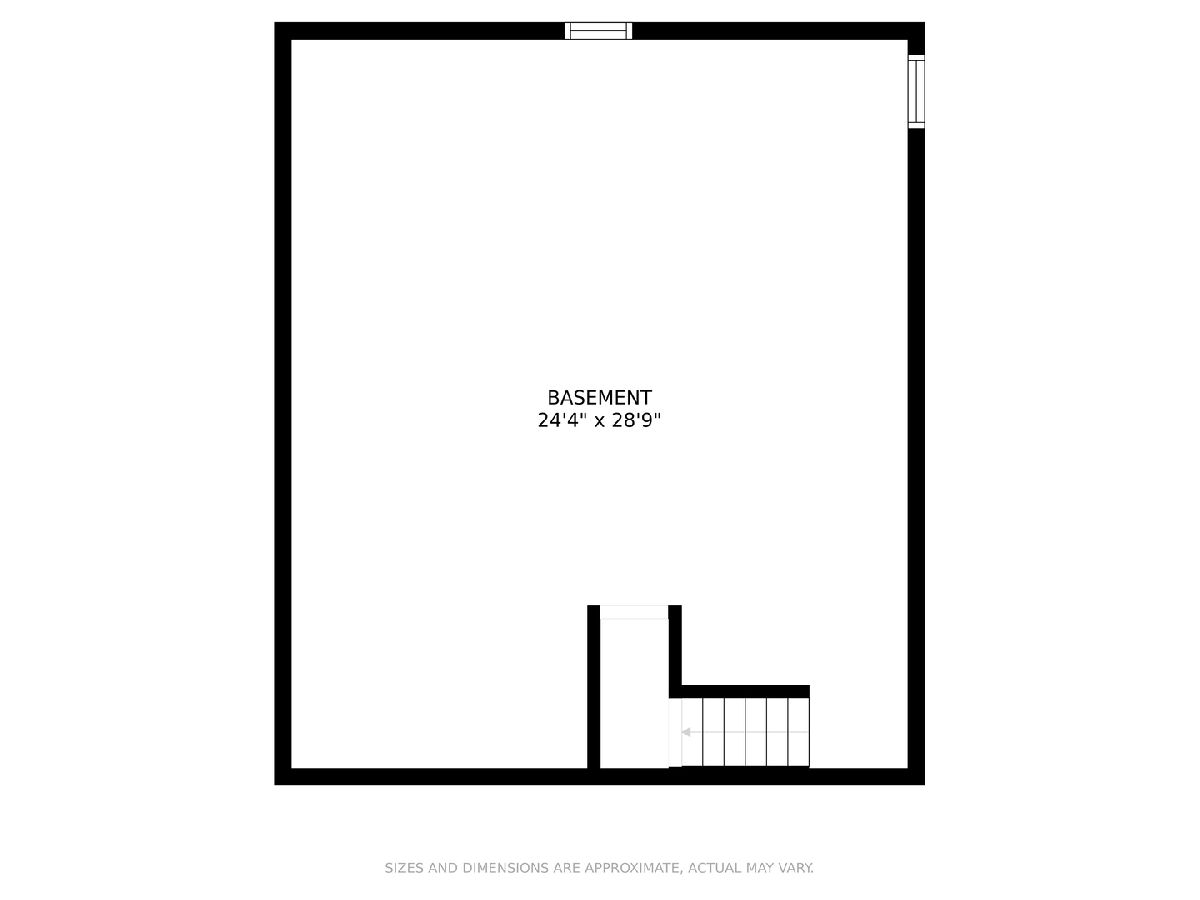
Room Specifics
Total Bedrooms: 3
Bedrooms Above Ground: 3
Bedrooms Below Ground: 0
Dimensions: —
Floor Type: Carpet
Dimensions: —
Floor Type: Carpet
Full Bathrooms: 3
Bathroom Amenities: —
Bathroom in Basement: 0
Rooms: Walk In Closet
Basement Description: Unfinished,Bathroom Rough-In
Other Specifics
| 2 | |
| Concrete Perimeter | |
| Asphalt | |
| Brick Paver Patio, Storms/Screens, End Unit, Cable Access | |
| Corner Lot,Landscaped,Pond(s),Wooded,Sidewalks | |
| 1X1 | |
| — | |
| Full | |
| Second Floor Laundry, Laundry Hook-Up in Unit, Walk-In Closet(s), Some Window Treatmnt, Some Storm Doors, Some Wall-To-Wall Cp | |
| Range, Microwave, Dishwasher, Refrigerator, Disposal, Stainless Steel Appliance(s), Water Softener Owned, Front Controls on Range/Cooktop, Gas Oven | |
| Not in DB | |
| — | |
| — | |
| Water View | |
| Gas Log |
Tax History
| Year | Property Taxes |
|---|---|
| 2020 | $6,020 |
Contact Agent
Nearby Similar Homes
Nearby Sold Comparables
Contact Agent
Listing Provided By
Berkshire Hathaway HomeServices Chicago

