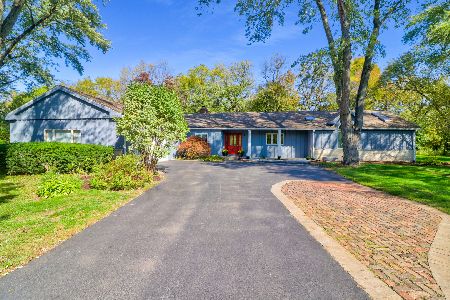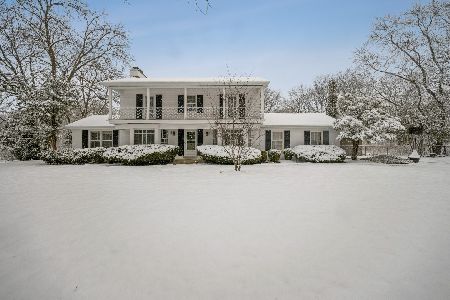3253 Mayflower Lane, Long Grove, Illinois 60047
$350,000
|
Sold
|
|
| Status: | Closed |
| Sqft: | 2,131 |
| Cost/Sqft: | $169 |
| Beds: | 4 |
| Baths: | 2 |
| Year Built: | 1890 |
| Property Taxes: | $9,514 |
| Days On Market: | 1773 |
| Lot Size: | 0,90 |
Description
Must see this historic Long Grove Victorian Farmhouse located in the Stevenson High School District! Charming 130+-year-old Victorian home with 4 bedrooms located on a large, beautifully wooded lot. Gorgeous custom architecture, open and bright with 9-foot ceilings, gleaming hardwood floors, crown molding, large room sizes, and solid wood doors. The home has been lovingly maintained and updated by the owners, including; new electrical in 2007, new windows in 2009, new hot water heater in 2008, basement sealed in 2014, new roof 2014, new gutters, soffit and fascia in 2012, new driveway in 2011, major garage repair in 2021, and the upstairs bathroom was updated in 2018. Unique features include a spacious finished attic/playroom, finished basement with two separate areas, and a 3 car garage with loft studio/storage area. The front and back porches are wonderful for relaxing and entertaining. Close to shopping and transportation. Award-winning District 96 for Elementary and Middle School and Adlai Stevenson High School! Note the relatively low taxes for Long Grove! A 13-month HWA home warranty will be provided to the Buyer.
Property Specifics
| Single Family | |
| — | |
| Victorian | |
| 1890 | |
| Partial,Walkout | |
| CUSTOM FARMHOUSE | |
| No | |
| 0.9 |
| Lake | |
| Mardan | |
| 0 / Not Applicable | |
| None | |
| Private Well | |
| Septic-Private | |
| 11024629 | |
| 14253000050000 |
Nearby Schools
| NAME: | DISTRICT: | DISTANCE: | |
|---|---|---|---|
|
Grade School
Kildeer Countryside Elementary S |
96 | — | |
|
Middle School
Woodlawn Middle School |
96 | Not in DB | |
|
High School
Adlai E Stevenson High School |
125 | Not in DB | |
Property History
| DATE: | EVENT: | PRICE: | SOURCE: |
|---|---|---|---|
| 31 Jul, 2007 | Sold | $420,000 | MRED MLS |
| 24 Feb, 2007 | Under contract | $429,900 | MRED MLS |
| 8 Feb, 2007 | Listed for sale | $429,900 | MRED MLS |
| 24 May, 2021 | Sold | $350,000 | MRED MLS |
| 25 Mar, 2021 | Under contract | $359,850 | MRED MLS |
| 18 Mar, 2021 | Listed for sale | $359,850 | MRED MLS |
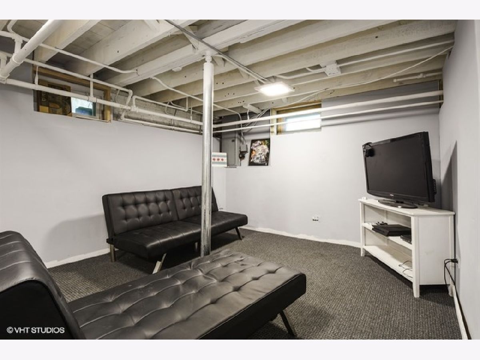
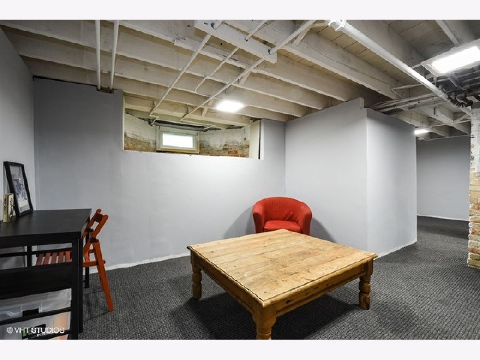
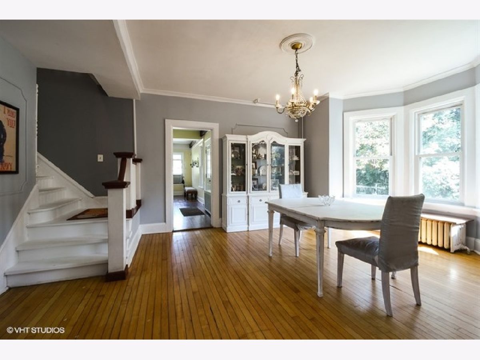
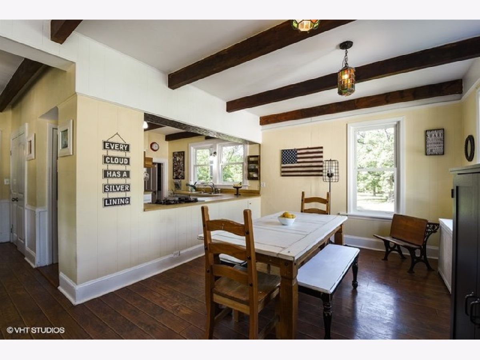
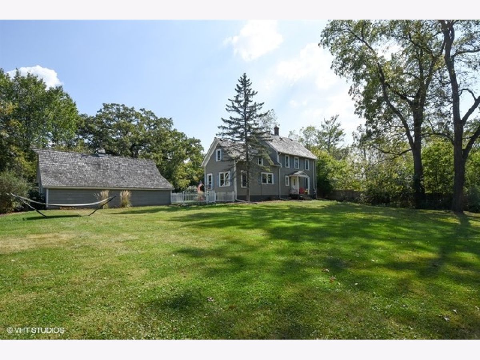
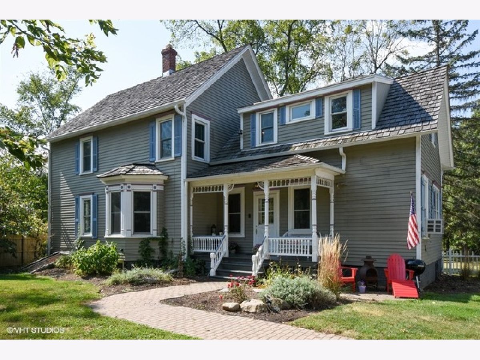
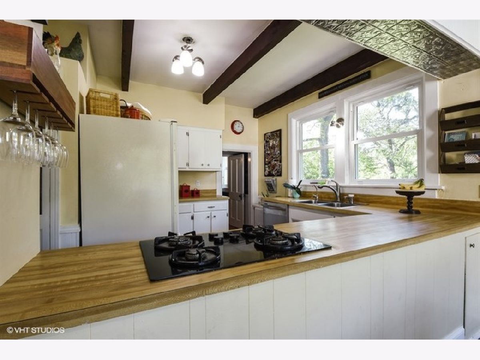
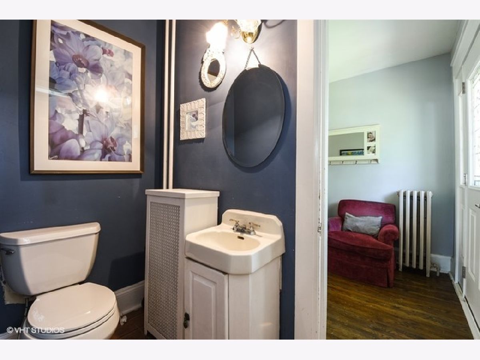
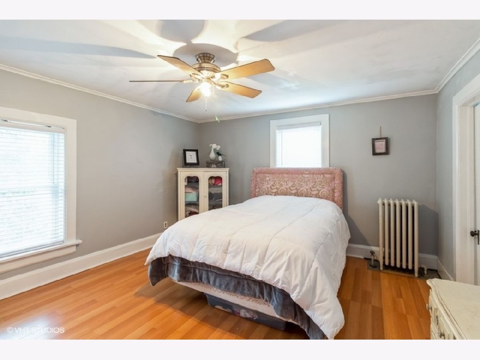
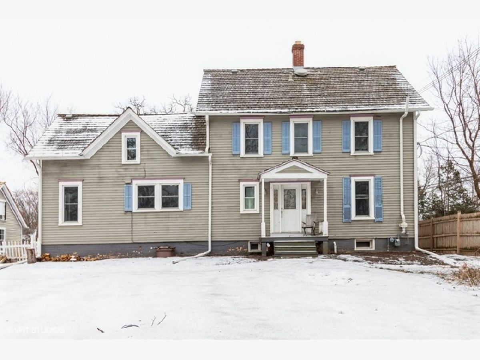
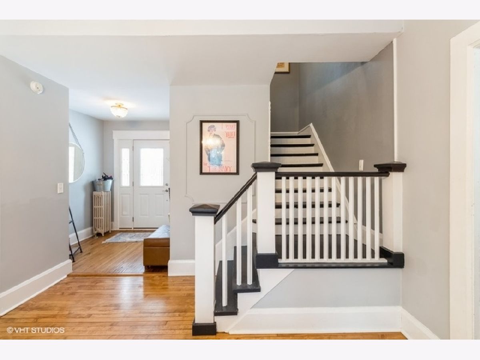
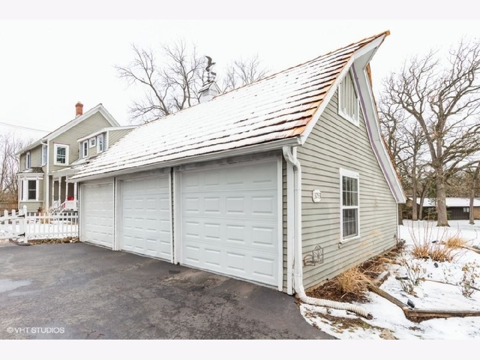
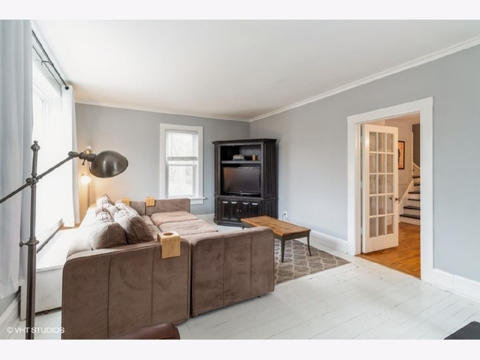
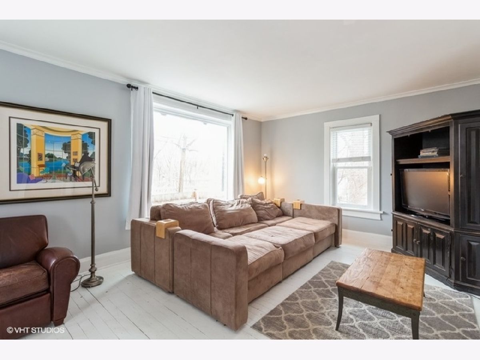
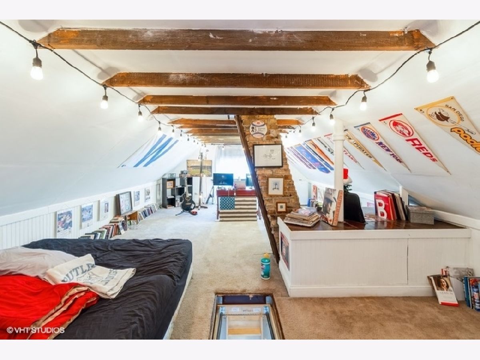
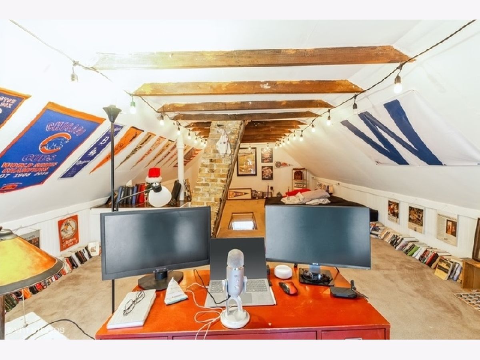
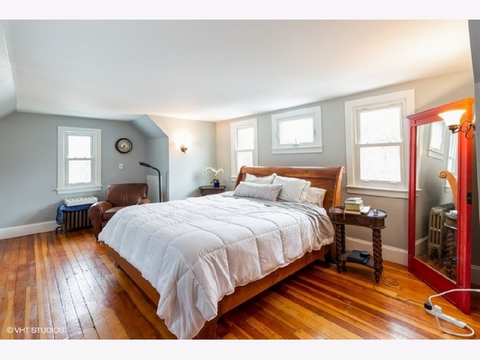
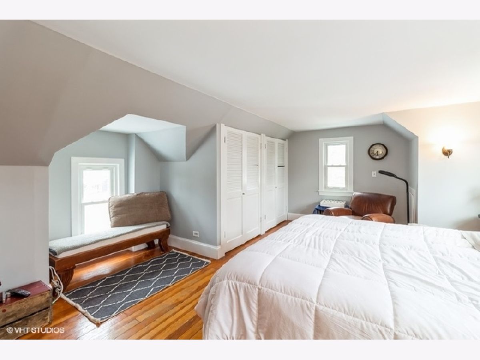
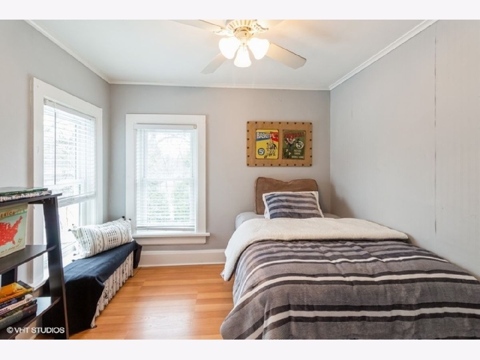
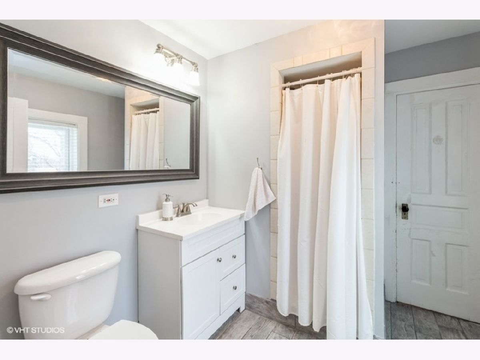
Room Specifics
Total Bedrooms: 4
Bedrooms Above Ground: 4
Bedrooms Below Ground: 0
Dimensions: —
Floor Type: Hardwood
Dimensions: —
Floor Type: Hardwood
Dimensions: —
Floor Type: Hardwood
Full Bathrooms: 2
Bathroom Amenities: —
Bathroom in Basement: 0
Rooms: Foyer,Attic,Eating Area,Recreation Room,Sitting Room
Basement Description: Partially Finished,Exterior Access
Other Specifics
| 3 | |
| Stone | |
| Asphalt,Side Drive | |
| Porch, Dog Run, Fire Pit | |
| Wooded,Mature Trees,Wood Fence | |
| 150X253X152X280 | |
| Dormer,Finished,Full,Pull Down Stair | |
| None | |
| Hardwood Floors, Wood Laminate Floors, Ceilings - 9 Foot, Historic/Period Mlwk | |
| Double Oven, Microwave, Dishwasher, Refrigerator, Washer, Dryer | |
| Not in DB | |
| Street Lights, Street Paved | |
| — | |
| — | |
| — |
Tax History
| Year | Property Taxes |
|---|---|
| 2007 | $6,487 |
| 2021 | $9,514 |
Contact Agent
Nearby Similar Homes
Nearby Sold Comparables
Contact Agent
Listing Provided By
Lucid Realty, Inc.


