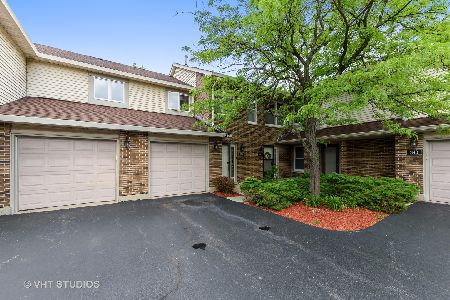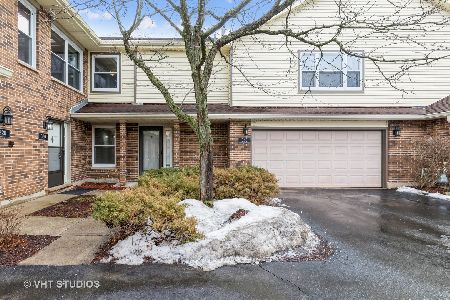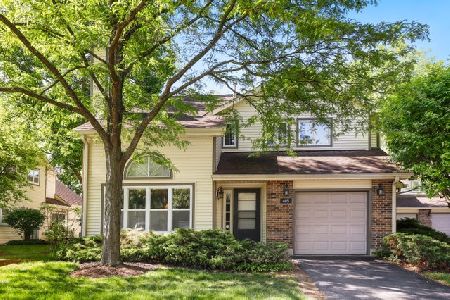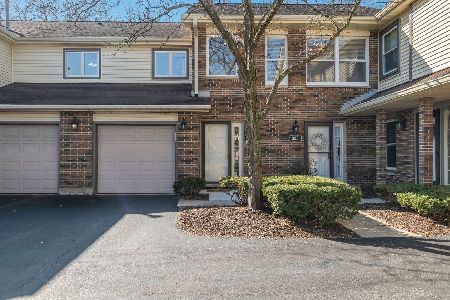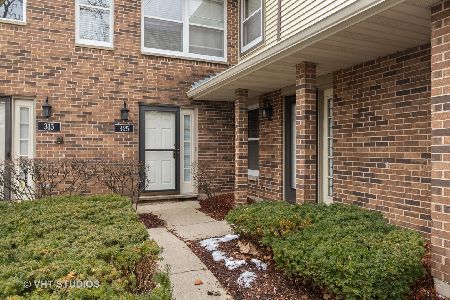3254 Heritage Lane, Arlington Heights, Illinois 60004
$419,997
|
Sold
|
|
| Status: | Closed |
| Sqft: | 1,950 |
| Cost/Sqft: | $215 |
| Beds: | 3 |
| Baths: | 3 |
| Year Built: | 2019 |
| Property Taxes: | $0 |
| Days On Market: | 2118 |
| Lot Size: | 0,00 |
Description
READY TO MOVE IN! NEW CONSTRUCTION! Have it all in Arlington Heights at Lexington Heritage. Warranted & Maintenance-free. This very popular Summit plan has been designed to live more like a single family home; both inside and out. Main living level features a great room that opens to the kitchen with a large island providing seating for up to 4+. Refrigerator included. Dining area's patio doors open to a 15X10 patio at private outdoor living area. Retreat to the upper level of this home to find 3 spacious bedrooms and large, finely appointed baths. Laundry on 2nd level. Ceramic RATES SO LOW, YOU CAN'T SAY NO! 1.875% (2.10% APR) for the first year, followed by 2.875% FIXED rate (3.14% APR) for the balance of your loan* Tile Baths, 5" Hardwood Flooring at entire main level, Quartz, Marble, Decorator Paint, Oak Railings & More. Full & Deep Basement w/ Bath Rough-in, 2+ Car Garage, Private Driveway, & Guest Parking. A MUST SEE & READY NOW! Office/Model is located at 3216 Old Arlington Heights Rd. Open Daily. *The images are of a model home (Summit floorplan) and not of this specific unit. *See sales office for full details. Homes must be financed by Lexington Homes preferred lender, Wintrust Mortgage, and close by end of September 2020.
Property Specifics
| Condos/Townhomes | |
| 2 | |
| — | |
| 2019 | |
| Full | |
| SUMMIT | |
| No | |
| — |
| Cook | |
| Lexington Heritage | |
| 307 / Monthly | |
| Water,Insurance,Exterior Maintenance,Lawn Care,Snow Removal | |
| Lake Michigan | |
| Public Sewer | |
| 10680620 | |
| 03081020080000 |
Nearby Schools
| NAME: | DISTRICT: | DISTANCE: | |
|---|---|---|---|
|
Grade School
J W Riley Elementary School |
21 | — | |
|
Middle School
Jack London Middle School |
21 | Not in DB | |
|
High School
Buffalo Grove High School |
214 | Not in DB | |
Property History
| DATE: | EVENT: | PRICE: | SOURCE: |
|---|---|---|---|
| 31 Jul, 2020 | Sold | $419,997 | MRED MLS |
| 31 May, 2020 | Under contract | $419,997 | MRED MLS |
| — | Last price change | $428,000 | MRED MLS |
| 31 Mar, 2020 | Listed for sale | $428,000 | MRED MLS |
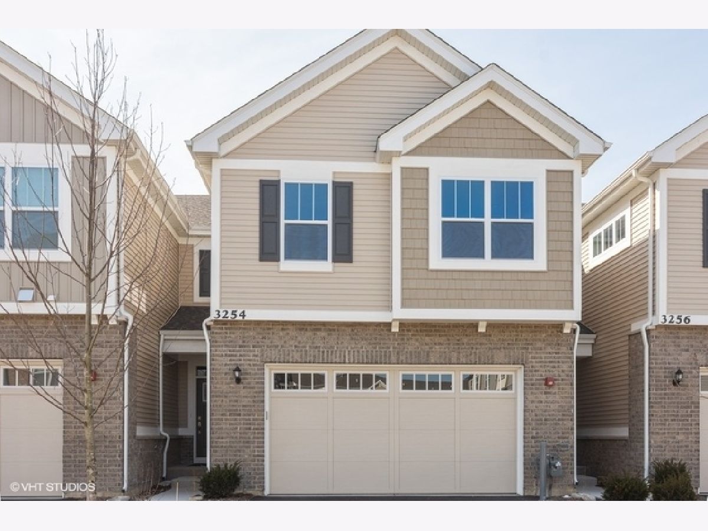
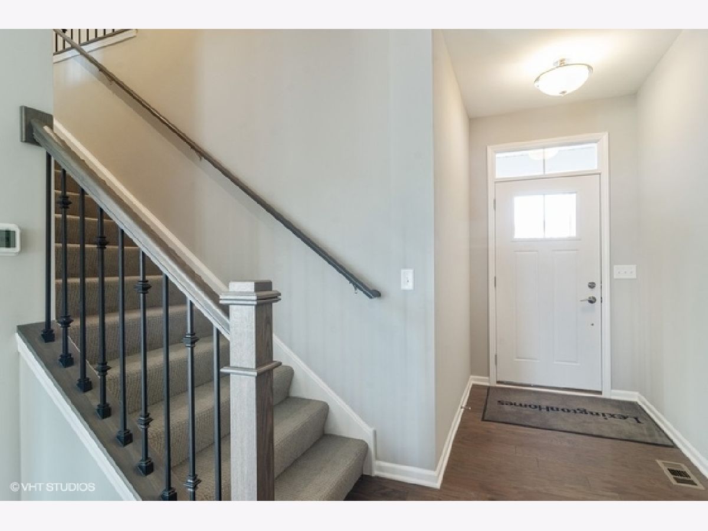
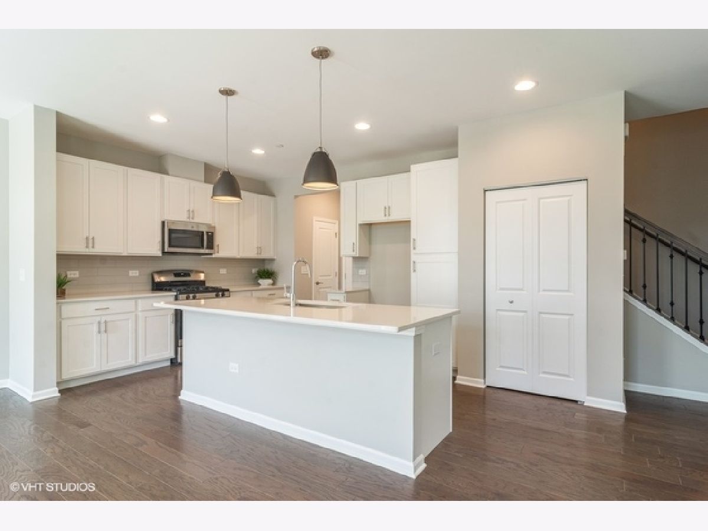
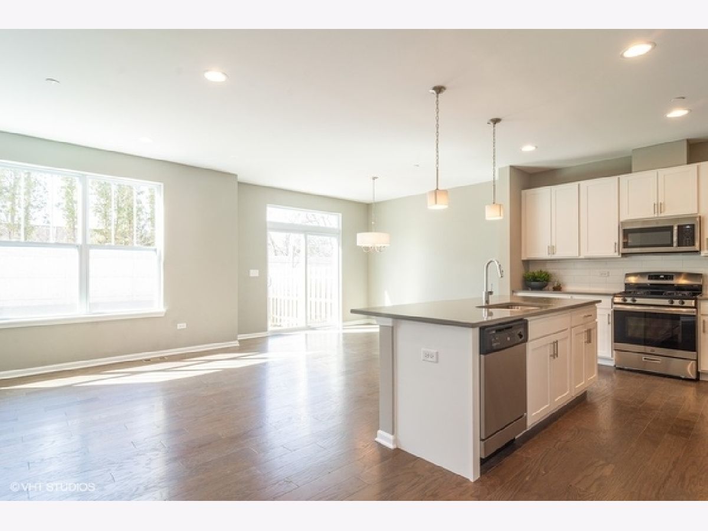
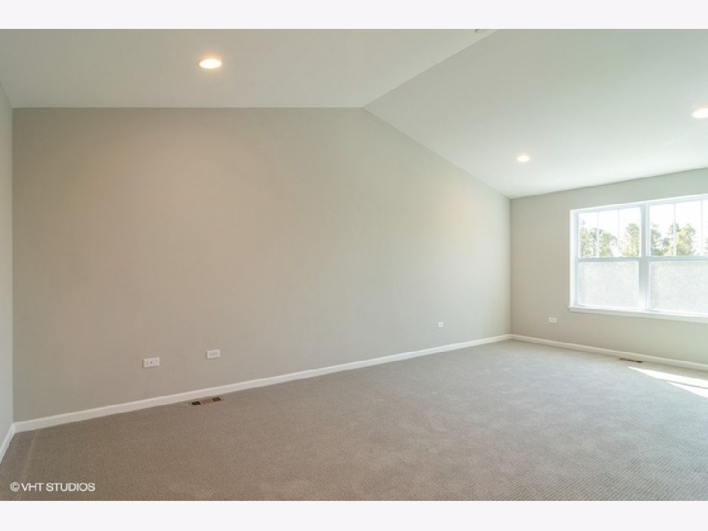
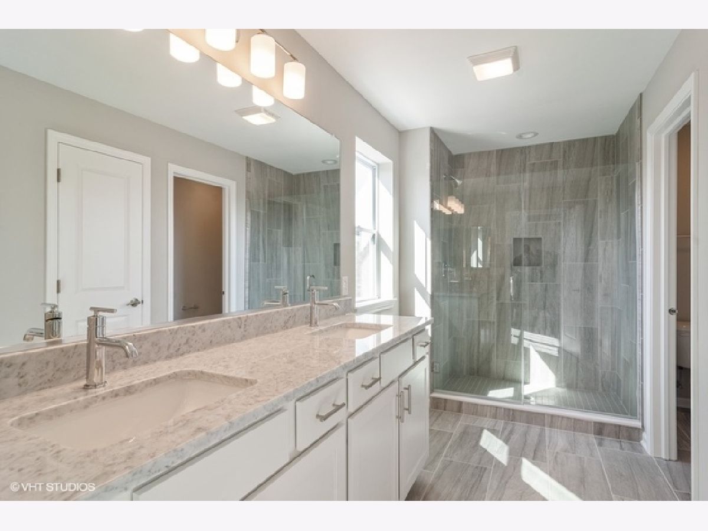
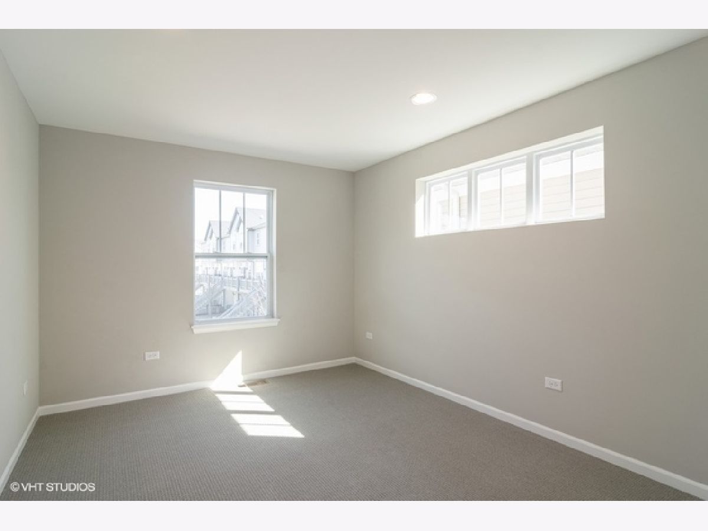
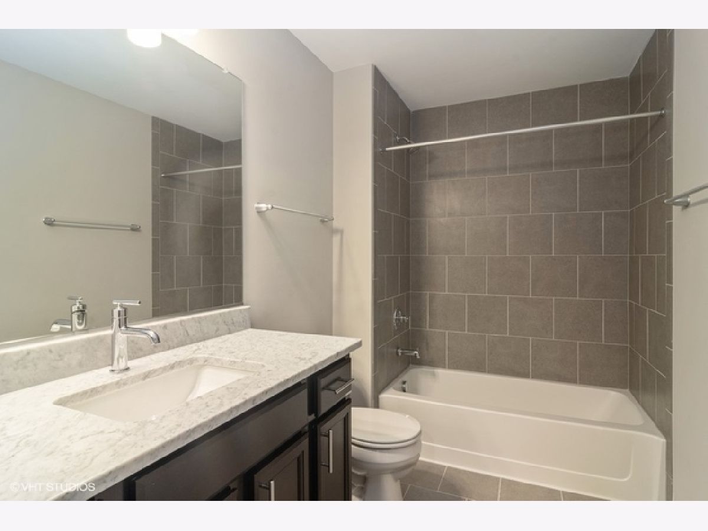
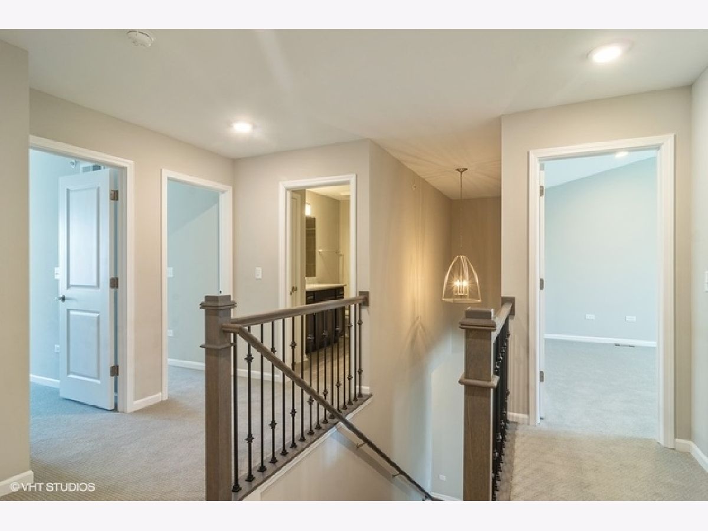
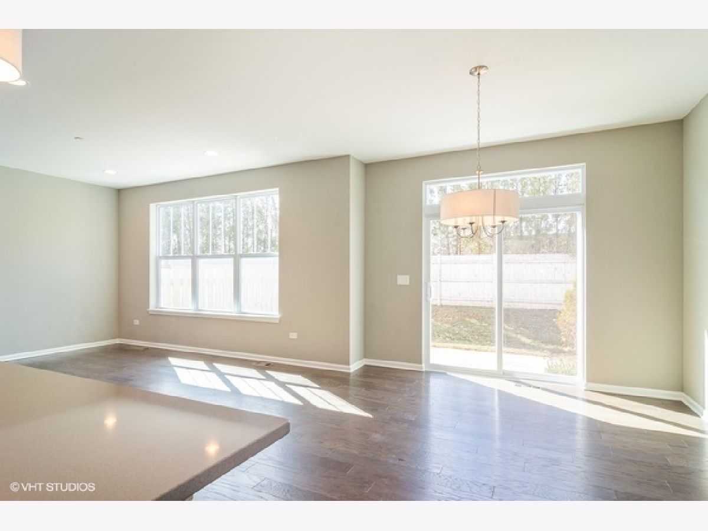
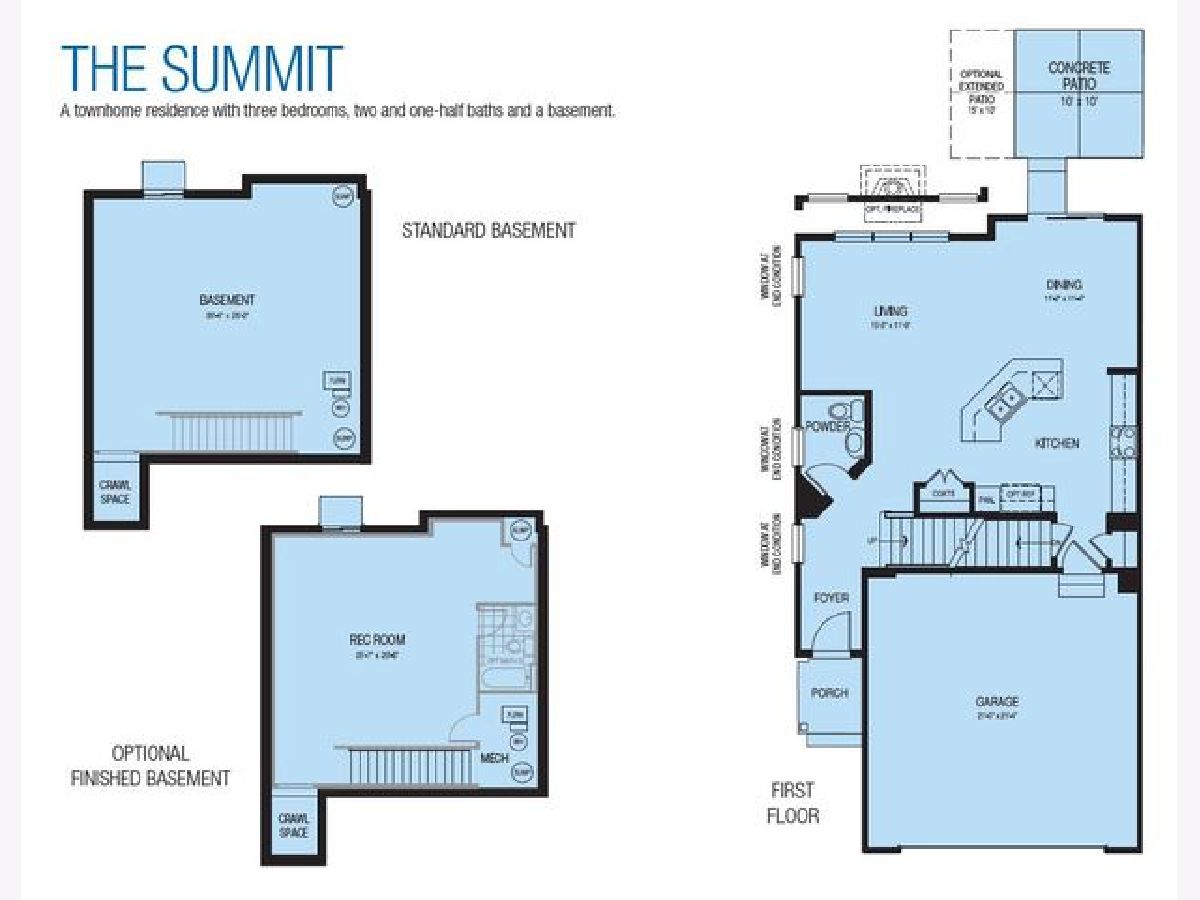
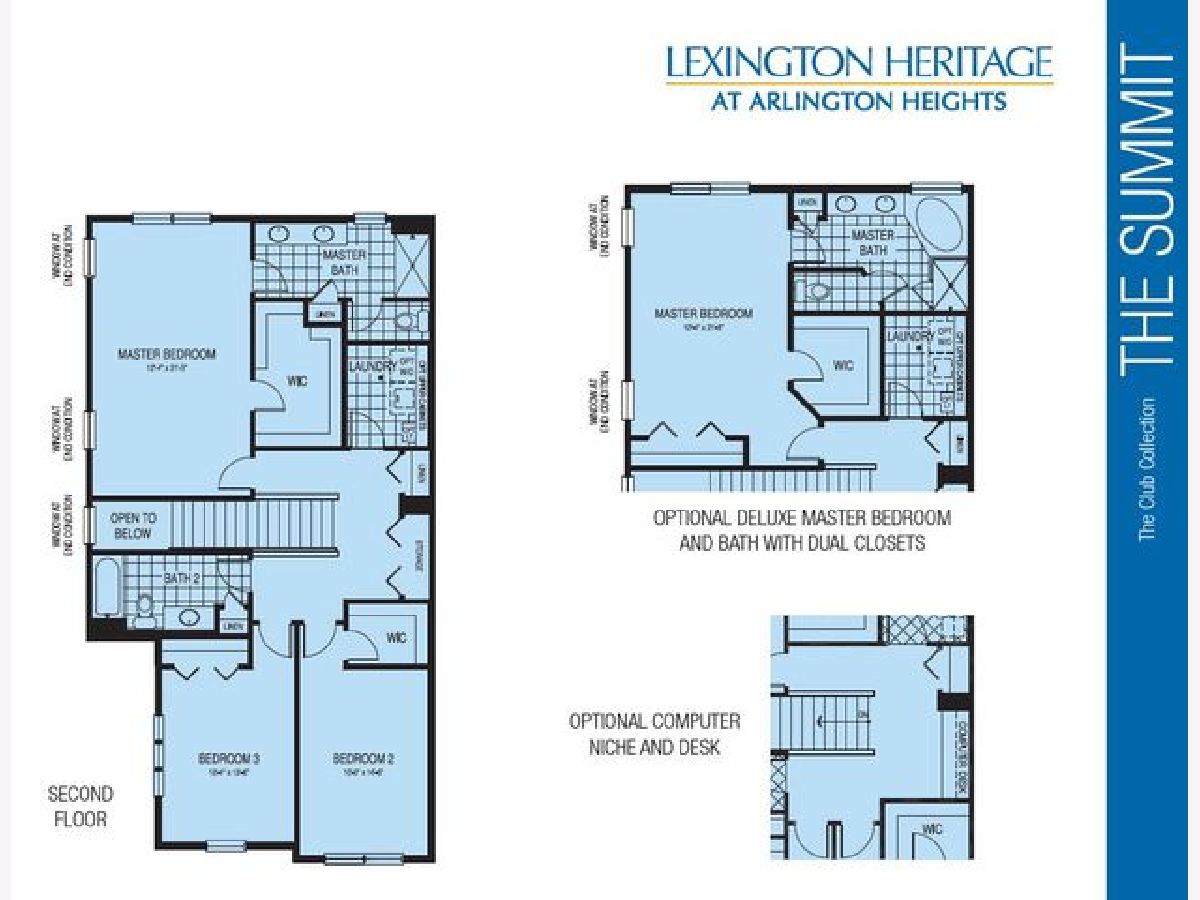
Room Specifics
Total Bedrooms: 3
Bedrooms Above Ground: 3
Bedrooms Below Ground: 0
Dimensions: —
Floor Type: Carpet
Dimensions: —
Floor Type: Carpet
Full Bathrooms: 3
Bathroom Amenities: Double Sink
Bathroom in Basement: 0
Rooms: Other Room
Basement Description: Unfinished,Crawl,Bathroom Rough-In
Other Specifics
| 2 | |
| Concrete Perimeter | |
| Asphalt | |
| Patio | |
| Common Grounds,Landscaped | |
| 48X22 | |
| — | |
| Full | |
| Vaulted/Cathedral Ceilings, Hardwood Floors, Second Floor Laundry, Laundry Hook-Up in Unit, Storage | |
| Range, Microwave, Dishwasher, Disposal, Stainless Steel Appliance(s) | |
| Not in DB | |
| — | |
| — | |
| — | |
| — |
Tax History
| Year | Property Taxes |
|---|
Contact Agent
Nearby Similar Homes
Nearby Sold Comparables
Contact Agent
Listing Provided By
Nathan Wynsma

