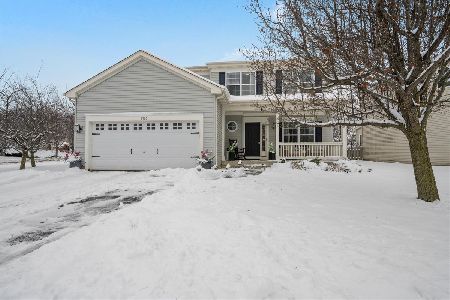3254 Spokane Way, Montgomery, Illinois 60538
$284,500
|
Sold
|
|
| Status: | Closed |
| Sqft: | 2,038 |
| Cost/Sqft: | $142 |
| Beds: | 3 |
| Baths: | 3 |
| Year Built: | 2008 |
| Property Taxes: | $7,724 |
| Days On Market: | 2533 |
| Lot Size: | 0,38 |
Description
Must-see rare ranch with something for everyone. Freshly painted Open concept kitchen with 42 inch oak cabinets, granite countertops, newer stainless steel appliances, island with Electric, pantry and large eating area. Sliding door to the side deck perfect for grilling. Living room features gas fireplace , Custom built-ins for all of your electronics, French doors open to the spacious, no maintenance stamped patio perfect for entertaining. Master suite includes luxury private bath, vaulted ceilings and large walk-in closet. Tons of natural lighting and ceiling fans in bedrooms and living room. Finished basement Includes a large bedroom, full bath, family room and kitchenette. Perfect man cave or gaming spot for your teenagers. Plenty of basement storage, attic storage over the bedrooms and over the oversized 2.5 car garage. Mature landscaping, including variety of spring and summer perennials. Nearby walking paths shopping and parks. Come see this gem.
Property Specifics
| Single Family | |
| — | |
| Ranch | |
| 2008 | |
| Partial | |
| DANBURY | |
| No | |
| 0.38 |
| Kendall | |
| Blackberry Crossing West | |
| 240 / Annual | |
| None | |
| Public | |
| Public Sewer | |
| 10269163 | |
| 0203475011 |
Nearby Schools
| NAME: | DISTRICT: | DISTANCE: | |
|---|---|---|---|
|
Grade School
Bristol Bay Elementary School |
115 | — | |
|
Middle School
Yorkville Middle School |
115 | Not in DB | |
|
High School
Yorkville High School |
115 | Not in DB | |
Property History
| DATE: | EVENT: | PRICE: | SOURCE: |
|---|---|---|---|
| 28 Jun, 2019 | Sold | $284,500 | MRED MLS |
| 9 May, 2019 | Under contract | $289,800 | MRED MLS |
| — | Last price change | $299,800 | MRED MLS |
| 11 Feb, 2019 | Listed for sale | $309,000 | MRED MLS |
Room Specifics
Total Bedrooms: 4
Bedrooms Above Ground: 3
Bedrooms Below Ground: 1
Dimensions: —
Floor Type: Carpet
Dimensions: —
Floor Type: Carpet
Dimensions: —
Floor Type: Carpet
Full Bathrooms: 3
Bathroom Amenities: Separate Shower,Double Sink,Garden Tub
Bathroom in Basement: 1
Rooms: Kitchen,Bonus Room,Utility Room-Lower Level
Basement Description: Partially Finished,Crawl
Other Specifics
| 2.5 | |
| Concrete Perimeter | |
| Asphalt | |
| Deck, Patio, Porch, Stamped Concrete Patio, Outdoor Grill | |
| Cul-De-Sac,Irregular Lot,Landscaped | |
| 196X30X31X138X156 | |
| — | |
| Full | |
| Vaulted/Cathedral Ceilings, First Floor Bedroom, First Floor Laundry, First Floor Full Bath, Walk-In Closet(s) | |
| Range, Microwave, Dishwasher, High End Refrigerator, Washer, Dryer, Disposal, Stainless Steel Appliance(s) | |
| Not in DB | |
| Sidewalks, Street Lights, Street Paved | |
| — | |
| — | |
| Gas Log, Heatilator |
Tax History
| Year | Property Taxes |
|---|---|
| 2019 | $7,724 |
Contact Agent
Nearby Sold Comparables
Contact Agent
Listing Provided By
Kettley & Co. Inc. - Yorkville




