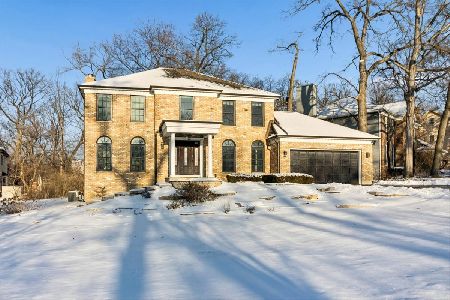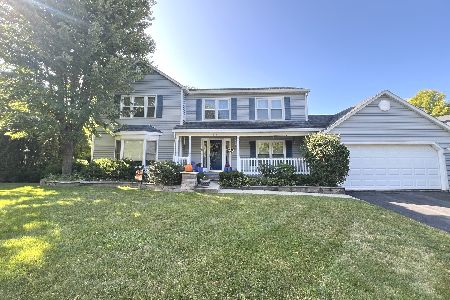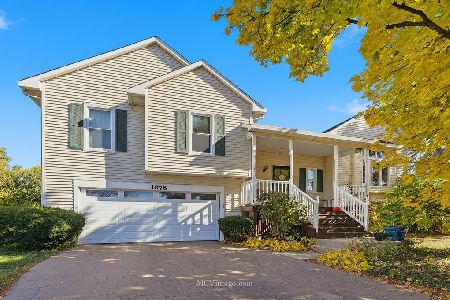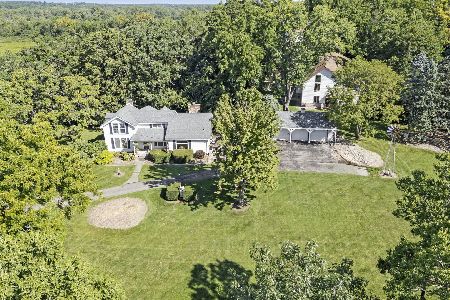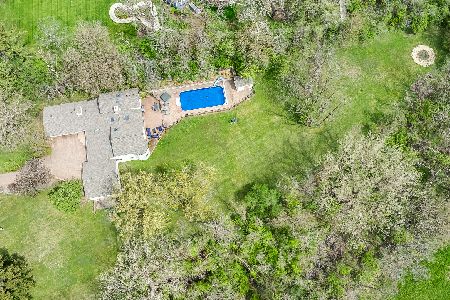3255 Justamere Road, Woodridge, Illinois 60517
$553,000
|
Sold
|
|
| Status: | Closed |
| Sqft: | 5,379 |
| Cost/Sqft: | $108 |
| Beds: | 4 |
| Baths: | 4 |
| Year Built: | 2005 |
| Property Taxes: | $15,245 |
| Days On Market: | 2082 |
| Lot Size: | 0,32 |
Description
One-of-a-kind custom designed home with 1st floor master bedroom suite on quiet cul-de-sac. Welcoming 2 story entrance foyer draws you into a bright and open main floor of living space. Living room features vaulted ceiling, fireplace and wall of windows looking out to deck and back yard. Gourmet kitchen and breakfast room with large center island, all stainless steel appliances, granite counters and custom cabinetry. Master bedroom suite with volume ceiling, custom walk-in closet and sliding glass door to back deck. Ensuite master bath with whirlpool tub, separate shower, and double sink vanity. Master suite has additional flexible space, currently used as office. 2nd floor has open loft space, 2 bedrooms and full bathroom. Finished walkout basement includes media room, bar, game room, and family room, for all your entertaining needs. Bedroom and full bath complete basement space. Walk out to paver patio and professionally landscaped back yard.
Property Specifics
| Single Family | |
| — | |
| — | |
| 2005 | |
| Full | |
| — | |
| No | |
| 0.32 |
| Du Page | |
| Normadale | |
| 1050 / Annual | |
| Other | |
| Lake Michigan | |
| Public Sewer | |
| 10754063 | |
| 0835305002 |
Nearby Schools
| NAME: | DISTRICT: | DISTANCE: | |
|---|---|---|---|
|
Grade School
John L Sipley Elementary School |
68 | — | |
|
Middle School
Thomas Jefferson Junior High Sch |
68 | Not in DB | |
|
High School
South High School |
99 | Not in DB | |
Property History
| DATE: | EVENT: | PRICE: | SOURCE: |
|---|---|---|---|
| 26 Aug, 2020 | Sold | $553,000 | MRED MLS |
| 5 Jul, 2020 | Under contract | $579,000 | MRED MLS |
| 19 Jun, 2020 | Listed for sale | $579,000 | MRED MLS |





































Room Specifics
Total Bedrooms: 4
Bedrooms Above Ground: 4
Bedrooms Below Ground: 0
Dimensions: —
Floor Type: Hardwood
Dimensions: —
Floor Type: Hardwood
Dimensions: —
Floor Type: Carpet
Full Bathrooms: 4
Bathroom Amenities: Whirlpool,Separate Shower,Double Sink,Full Body Spray Shower,Soaking Tub
Bathroom in Basement: 1
Rooms: Breakfast Room,Den,Office,Loft,Game Room,Media Room,Foyer,Storage
Basement Description: Finished,Exterior Access
Other Specifics
| 2 | |
| Concrete Perimeter | |
| Asphalt | |
| Deck, Brick Paver Patio, Storms/Screens | |
| Corner Lot,Cul-De-Sac,Landscaped | |
| 81X174X73X174 | |
| — | |
| Full | |
| Vaulted/Cathedral Ceilings, Hardwood Floors, First Floor Bedroom, First Floor Laundry, First Floor Full Bath, Walk-In Closet(s) | |
| Double Oven, Microwave, Dishwasher, Refrigerator, Washer, Dryer, Disposal, Stainless Steel Appliance(s), Wine Refrigerator, Cooktop, Range Hood | |
| Not in DB | |
| Park, Curbs, Sidewalks, Street Lights, Street Paved | |
| — | |
| — | |
| Gas Log, Gas Starter |
Tax History
| Year | Property Taxes |
|---|---|
| 2020 | $15,245 |
Contact Agent
Nearby Similar Homes
Nearby Sold Comparables
Contact Agent
Listing Provided By
Baird & Warner

