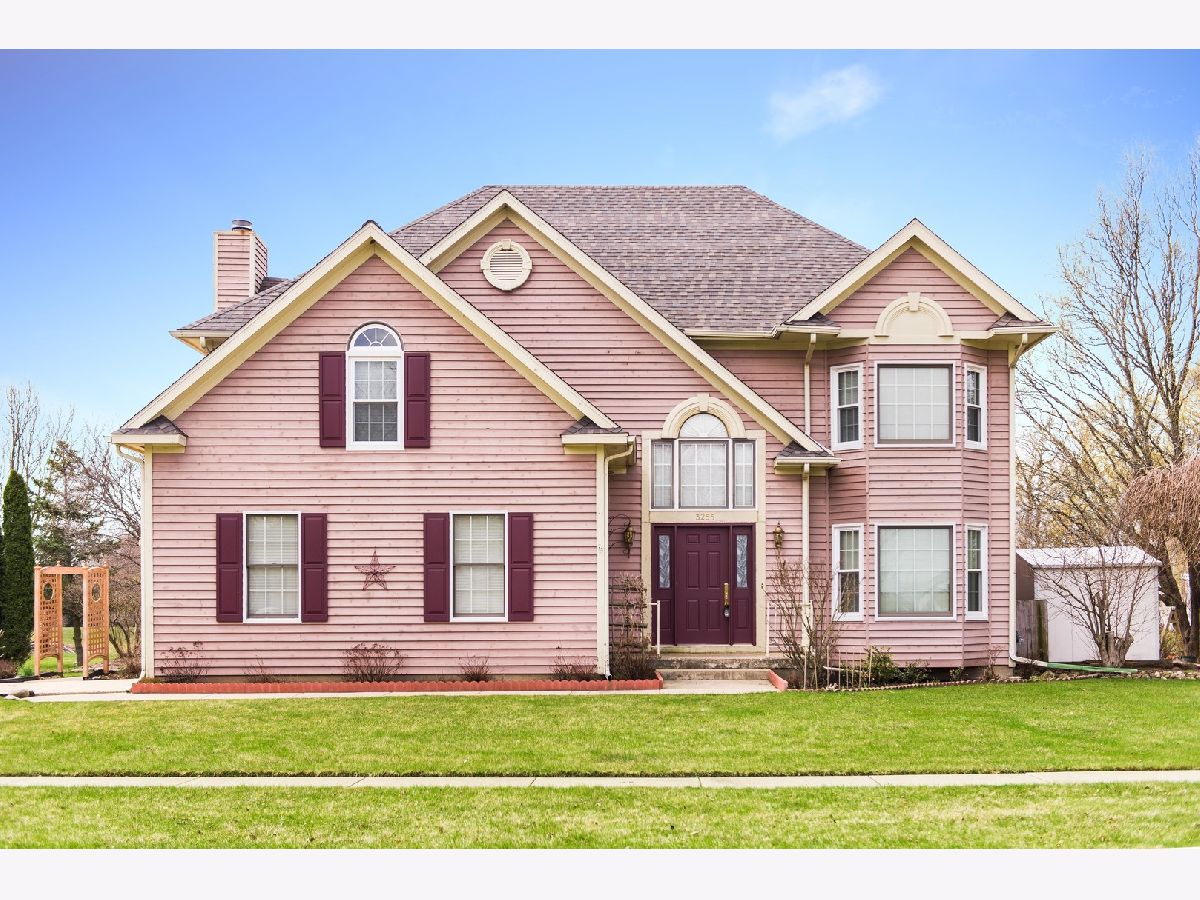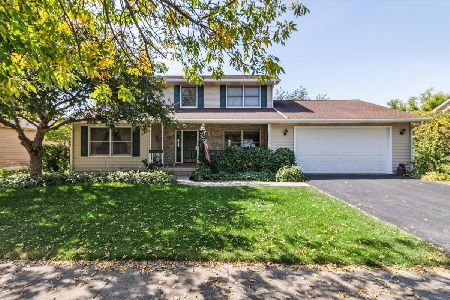3255 Meadow Trail, Dekalb, Illinois 60115
$233,500
|
Sold
|
|
| Status: | Closed |
| Sqft: | 2,600 |
| Cost/Sqft: | $92 |
| Beds: | 4 |
| Baths: | 4 |
| Year Built: | 1993 |
| Property Taxes: | $7,782 |
| Days On Market: | 2127 |
| Lot Size: | 0,60 |
Description
Beautiful home situated on .47 acre pond lot with 2600 sq. ft. home featuring 4 Bedrooms, 4 bathrooms, 2.5 car garage and finished basement. Enter into the spacious foyer featuring ceramic tile leading to the formal living room and formal dining room. Kitchen showcases white cabinets, island, all appliances, pantry closet and spacious eating area. Family room boasts tile surround wood burning fireplace with custom mantle that can be converted to gas. Sliding glass doors leading to the over sized deck with half covered, pond view, garden area, and mature trees. Master bedroom showcases vaulted ceilings, custom plant ledge, extra canned lights above bed for reading, walk-in closet and private master bath suite showcasing double sinks, whirlpool tub and separate shower. Three more bedrooms, full bath and laundry room complete the 2nd level. Finished basement boasts recreational area, 2nd kitchen, 1/2 bath and ample storage. Newer updates/upgrades include roof (2015), furnace (2012), water heater (2014), windows (2018), stove (2016), fridge (2015). This home features white trim and doors throughout, 10x10 storage shed, 22x16 covered portion of the over-sized deck. Tree lined creek with perennials, bushes, and mature trees. This Park like private setting has beautiful landscape and will not disappoint.
Property Specifics
| Single Family | |
| — | |
| American 4-Sq. | |
| 1993 | |
| Full | |
| — | |
| Yes | |
| 0.6 |
| De Kalb | |
| Meadow Trail | |
| — / Not Applicable | |
| None | |
| Public | |
| Public Sewer | |
| 10684116 | |
| 0801360029 |
Property History
| DATE: | EVENT: | PRICE: | SOURCE: |
|---|---|---|---|
| 5 Aug, 2020 | Sold | $233,500 | MRED MLS |
| 30 Jun, 2020 | Under contract | $239,900 | MRED MLS |
| — | Last price change | $249,900 | MRED MLS |
| 7 Apr, 2020 | Listed for sale | $249,900 | MRED MLS |
















































Room Specifics
Total Bedrooms: 4
Bedrooms Above Ground: 4
Bedrooms Below Ground: 0
Dimensions: —
Floor Type: Carpet
Dimensions: —
Floor Type: Carpet
Dimensions: —
Floor Type: Carpet
Full Bathrooms: 4
Bathroom Amenities: Whirlpool,Separate Shower,Double Sink
Bathroom in Basement: 1
Rooms: Eating Area,Recreation Room,Kitchen,Deck
Basement Description: Finished
Other Specifics
| 2 | |
| Concrete Perimeter | |
| — | |
| Deck, Porch | |
| Pond(s),Water View,Mature Trees | |
| 20516.76 | |
| — | |
| Full | |
| Vaulted/Cathedral Ceilings, Skylight(s), Second Floor Laundry, Built-in Features, Walk-In Closet(s) | |
| Range, Microwave, Dishwasher, Refrigerator, Freezer, Washer, Dryer, Disposal | |
| Not in DB | |
| Lake, Curbs, Sidewalks, Street Lights, Street Paved | |
| — | |
| — | |
| Wood Burning, Gas Log |
Tax History
| Year | Property Taxes |
|---|---|
| 2020 | $7,782 |
Contact Agent
Nearby Similar Homes
Nearby Sold Comparables
Contact Agent
Listing Provided By
Hometown Realty Group





