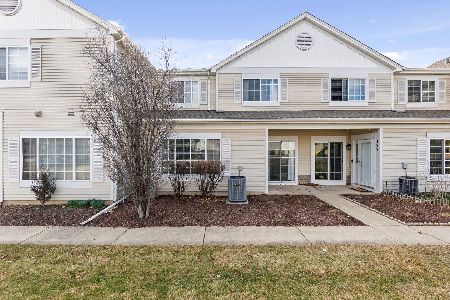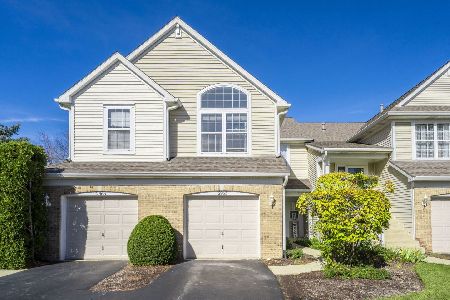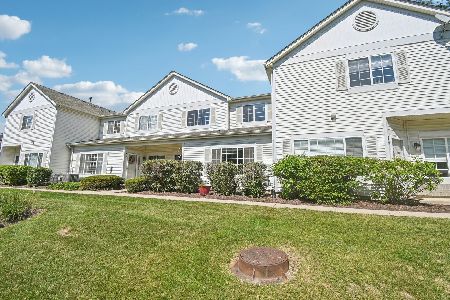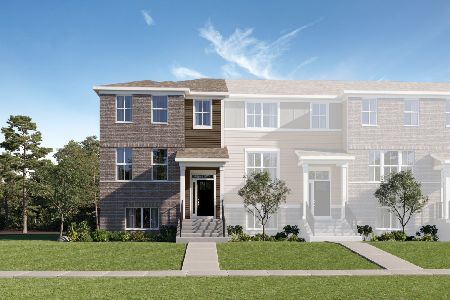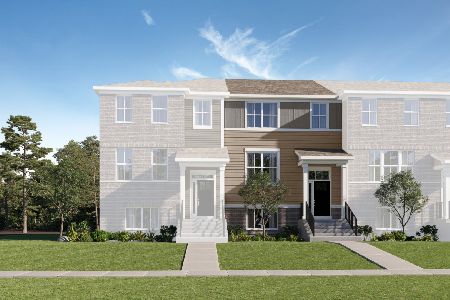3256 Anton Drive, Aurora, Illinois 60504
$148,000
|
Sold
|
|
| Status: | Closed |
| Sqft: | 1,833 |
| Cost/Sqft: | $87 |
| Beds: | 2 |
| Baths: | 3 |
| Year Built: | 1995 |
| Property Taxes: | $4,112 |
| Days On Market: | 4055 |
| Lot Size: | 0,00 |
Description
LARGEST MODEL, 1833 SQ. FT., IN THE TOWNES OF OAKHURST, WITH 2 BEDROOMS, 2.1 BATHS & LOFT EASILY CONVERTED TO BEDROOM! 2 STORY BRICK FIREPLACE, MASTER WITH VAULTED CEILING, AND JACUZZI TUB IN BATH! CEILING FANS IN BEDROOMS! SPACIOUS KITCHEN W/ ALL APPLIANCES! WASHER AND DRYER REMAIN IN LAUNDRY ROOM ON 2ND LEVEL! 2 CAR GARAGE! PRIVACY PATIO! EASTERN EXPOSURE! MINUTES TO METRA & I-88! NAPERVILLE 204! PARK A WALK AWAY
Property Specifics
| Condos/Townhomes | |
| 2 | |
| — | |
| 1995 | |
| None | |
| HARRISBURG 2 | |
| No | |
| — |
| Du Page | |
| Townes Of Oakhurst | |
| 219 / Monthly | |
| Insurance,Exterior Maintenance,Lawn Care,Snow Removal | |
| Public | |
| Public Sewer | |
| 08764594 | |
| 0720312018 |
Nearby Schools
| NAME: | DISTRICT: | DISTANCE: | |
|---|---|---|---|
|
Grade School
Young Elementary School |
204 | — | |
|
Middle School
Granger Middle School |
204 | Not in DB | |
|
High School
Waubonsie Valley High School |
204 | Not in DB | |
Property History
| DATE: | EVENT: | PRICE: | SOURCE: |
|---|---|---|---|
| 13 Feb, 2015 | Sold | $148,000 | MRED MLS |
| 29 Jan, 2015 | Under contract | $159,900 | MRED MLS |
| 29 Oct, 2014 | Listed for sale | $159,900 | MRED MLS |
Room Specifics
Total Bedrooms: 2
Bedrooms Above Ground: 2
Bedrooms Below Ground: 0
Dimensions: —
Floor Type: Carpet
Full Bathrooms: 3
Bathroom Amenities: Whirlpool
Bathroom in Basement: —
Rooms: Loft
Basement Description: Slab
Other Specifics
| 2 | |
| Concrete Perimeter | |
| Asphalt | |
| Patio, Storms/Screens | |
| Corner Lot | |
| COMMON | |
| — | |
| Full | |
| Vaulted/Cathedral Ceilings, Second Floor Laundry, Laundry Hook-Up in Unit | |
| Range, Microwave, Dishwasher, Refrigerator, Washer, Dryer | |
| Not in DB | |
| — | |
| — | |
| Park | |
| Gas Log, Gas Starter |
Tax History
| Year | Property Taxes |
|---|---|
| 2015 | $4,112 |
Contact Agent
Nearby Similar Homes
Nearby Sold Comparables
Contact Agent
Listing Provided By
Coldwell Banker Residential

