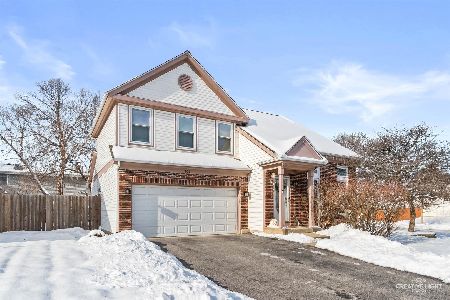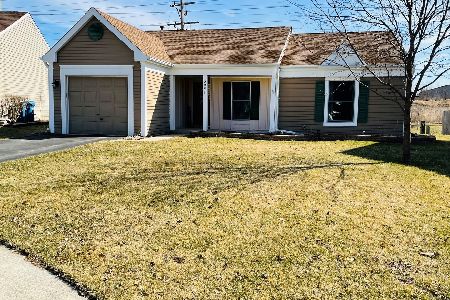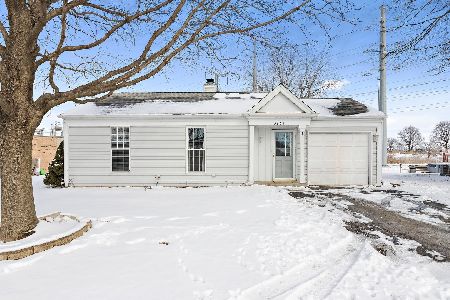3257 Bremerton Lane, Aurora, Illinois 60504
$161,000
|
Sold
|
|
| Status: | Closed |
| Sqft: | 1,240 |
| Cost/Sqft: | $135 |
| Beds: | 3 |
| Baths: | 2 |
| Year Built: | 1985 |
| Property Taxes: | $4,252 |
| Days On Market: | 6167 |
| Lot Size: | 0,00 |
Description
PICTURE PERFECT~NOT A SHORT SALE OR FORECLOSURE~MOVE IN CONDITION~LOWEST PRICED 3BR IN DIST #204~ALL REDONE-TEAR OFF ROOF/HWD FLOORS/CPT/DRIVE/PAINT IN & OUT/KIT APPL/CNTRTPS/SINK/FAUCET/BREAKFAST BAR/LIGHTING~BTHS/WINDOWS/EDO~DRYWALLED/INSULATED GAR-STORAGE SHED~VAULT CEIL W/CFAN-GRT RM~A MUST TO SEE/COMPARE~ASK FOR SELLER CREDIT OR CONSIDERATION OF FENCE OR PATIO AT CLOSING~SEE & YOU'LL FALL IN LOVE
Property Specifics
| Single Family | |
| — | |
| Ranch | |
| 1985 | |
| None | |
| RANCH | |
| No | |
| — |
| Du Page | |
| Pheasant Creek | |
| 0 / Not Applicable | |
| None | |
| Public | |
| Public Sewer | |
| 07149585 | |
| 0729210005 |
Nearby Schools
| NAME: | DISTRICT: | DISTANCE: | |
|---|---|---|---|
|
Grade School
Mccarty Elementary School |
204 | — | |
|
Middle School
Still Middle School |
204 | Not in DB | |
|
High School
Waubonsie Valley High School |
204 | Not in DB | |
Property History
| DATE: | EVENT: | PRICE: | SOURCE: |
|---|---|---|---|
| 29 Oct, 2009 | Sold | $161,000 | MRED MLS |
| 14 Sep, 2009 | Under contract | $168,000 | MRED MLS |
| — | Last price change | $174,900 | MRED MLS |
| 2 Mar, 2009 | Listed for sale | $189,900 | MRED MLS |
| 10 Dec, 2015 | Under contract | $0 | MRED MLS |
| 5 Nov, 2015 | Listed for sale | $0 | MRED MLS |
| 27 Feb, 2018 | Sold | $180,000 | MRED MLS |
| 29 Jan, 2018 | Under contract | $182,500 | MRED MLS |
| 27 Jan, 2018 | Listed for sale | $182,500 | MRED MLS |
| 25 May, 2021 | Sold | $236,797 | MRED MLS |
| 25 Mar, 2021 | Under contract | $229,900 | MRED MLS |
| 19 Mar, 2021 | Listed for sale | $229,900 | MRED MLS |
Room Specifics
Total Bedrooms: 3
Bedrooms Above Ground: 3
Bedrooms Below Ground: 0
Dimensions: —
Floor Type: Carpet
Dimensions: —
Floor Type: Carpet
Full Bathrooms: 2
Bathroom Amenities: —
Bathroom in Basement: 0
Rooms: Utility Room-1st Floor
Basement Description: —
Other Specifics
| 1 | |
| Concrete Perimeter | |
| Asphalt | |
| — | |
| — | |
| 62X95X62X119 | |
| Pull Down Stair | |
| Full | |
| Vaulted/Cathedral Ceilings | |
| Range, Microwave, Dishwasher, Refrigerator, Disposal | |
| Not in DB | |
| Sidewalks, Street Lights, Street Paved | |
| — | |
| — | |
| — |
Tax History
| Year | Property Taxes |
|---|---|
| 2009 | $4,252 |
| 2018 | $4,738 |
| 2021 | $5,192 |
Contact Agent
Nearby Similar Homes
Nearby Sold Comparables
Contact Agent
Listing Provided By
RE/MAX of Naperville











