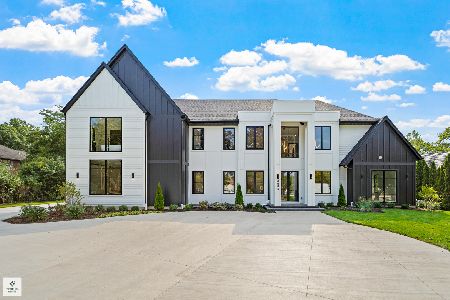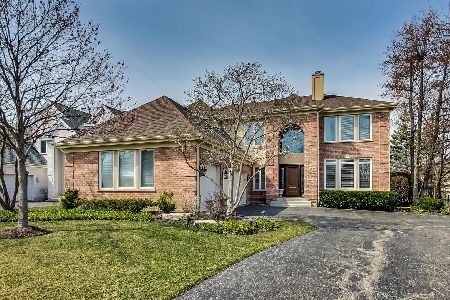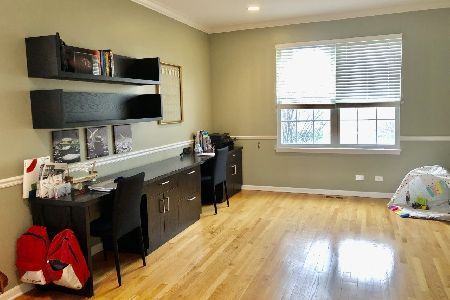3258 Highland Road, Northbrook, Illinois 60062
$961,000
|
Sold
|
|
| Status: | Closed |
| Sqft: | 0 |
| Cost/Sqft: | — |
| Beds: | 4 |
| Baths: | 5 |
| Year Built: | 1999 |
| Property Taxes: | $14,990 |
| Days On Market: | 2810 |
| Lot Size: | 0,00 |
Description
Elegant custom brick home in sought after Stonegate. Space perfect for today's busy lifestyle and entertaining needs. Natural light and gleaming hardwood floors throughout. The first floor offers an open floor plan with formal living and dining room, office and gourmet kitchen complete with spacious island, eat-in area and walk-in pantry. Vaulted ceiling family room with fireplace and spectacular views. Second floor features 4 bedrooms with a master suite including his and hers walk-in closets, tray ceiling and luxurious bath. Finished lower level rec room, wet bar, exercise room, sauna, bedroom and full bath. 3 car attached garage, paver patio, professionally landscaped yard with sprinkler system. Meticulously maintained and ready to move right in!
Property Specifics
| Single Family | |
| — | |
| Colonial | |
| 1999 | |
| Full | |
| — | |
| No | |
| — |
| Cook | |
| Stonegate | |
| 120 / Quarterly | |
| Other | |
| Lake Michigan,Public | |
| Public Sewer | |
| 09956928 | |
| 04201100080000 |
Nearby Schools
| NAME: | DISTRICT: | DISTANCE: | |
|---|---|---|---|
|
Grade School
Henry Winkelman Elementary Schoo |
31 | — | |
|
Middle School
Field School |
31 | Not in DB | |
|
High School
Glenbrook North High School |
225 | Not in DB | |
Property History
| DATE: | EVENT: | PRICE: | SOURCE: |
|---|---|---|---|
| 25 Jul, 2018 | Sold | $961,000 | MRED MLS |
| 6 Jun, 2018 | Under contract | $959,900 | MRED MLS |
| 20 May, 2018 | Listed for sale | $959,900 | MRED MLS |
Room Specifics
Total Bedrooms: 5
Bedrooms Above Ground: 4
Bedrooms Below Ground: 1
Dimensions: —
Floor Type: Hardwood
Dimensions: —
Floor Type: Hardwood
Dimensions: —
Floor Type: Hardwood
Dimensions: —
Floor Type: —
Full Bathrooms: 5
Bathroom Amenities: Whirlpool,Separate Shower
Bathroom in Basement: 1
Rooms: Bedroom 5,Eating Area,Office,Recreation Room,Exercise Room,Foyer
Basement Description: Finished
Other Specifics
| 3 | |
| — | |
| Concrete | |
| Brick Paver Patio, Storms/Screens | |
| Landscaped | |
| 91X150 | |
| — | |
| Full | |
| Vaulted/Cathedral Ceilings, Bar-Wet, Hardwood Floors, First Floor Laundry | |
| Double Oven, Microwave, Dishwasher, Refrigerator, Bar Fridge, Washer, Dryer, Stainless Steel Appliance(s), Cooktop, Range Hood | |
| Not in DB | |
| Sidewalks, Street Lights, Street Paved | |
| — | |
| — | |
| Wood Burning, Gas Log, Gas Starter |
Tax History
| Year | Property Taxes |
|---|---|
| 2018 | $14,990 |
Contact Agent
Nearby Similar Homes
Nearby Sold Comparables
Contact Agent
Listing Provided By
Coldwell Banker Residential











