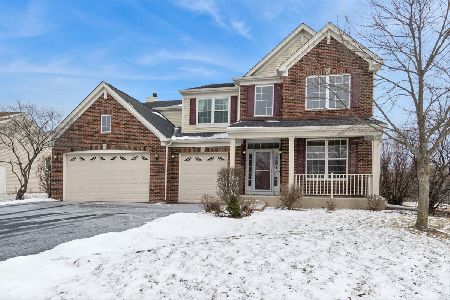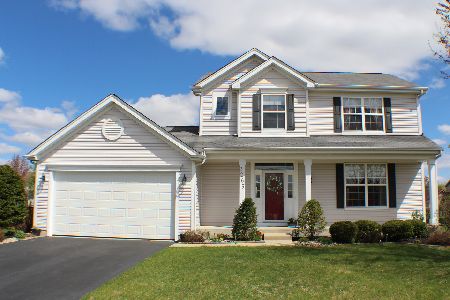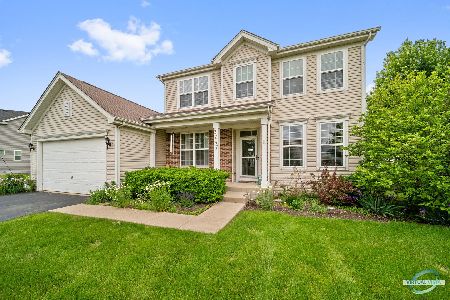3258 Thomas Lane, Montgomery, Illinois 60538
$344,692
|
Sold
|
|
| Status: | Closed |
| Sqft: | 2,907 |
| Cost/Sqft: | $119 |
| Beds: | 4 |
| Baths: | 3 |
| Year Built: | 2018 |
| Property Taxes: | $0 |
| Days On Market: | 2555 |
| Lot Size: | 0,27 |
Description
MODEL..READY TO CLOSE TODAY.SUPERIOR SMART HOME AUTOMATION TECHNOLOGY. NOW THAT'S "SMART SHOPPING" HUNTINGTON CHASE SUBDIVISION NEW CONSTRUCTION Wi-Fi CERTIFIED HOMES!!!! READY TO CLOSE ON THIS 2 Story , 4 Bedroom,2.1/2 Bath, 2907 Sq. Ft. ,3 Car-garage w/Basement.Finished and ready for you. Everything's Included new homes for sale include top-of-the-line features. Our fully appointed kitchens include; kitchen islands with pendant lights, quartz countertops, spacious single-bowl under mount sinks, Aristokraft cabinets an stainless steel GE appliances. Our homes also feature; LED surface mounted lighting in the hallways and bedrooms, modern two panel interior doors and colonist trim, prairie style rails (per rail plan), vinyl plank flooring in the kitchen, foyer, powder room, bathrooms and laundry room, a garage door opener, 30 year architectural shingles, a partial basement. Home Site Lot 0044 Pictures of spaces are virtually furnished to help you with possible decorating ideas
Property Specifics
| Single Family | |
| — | |
| — | |
| 2018 | |
| Partial | |
| RALEIGH | |
| No | |
| 0.27 |
| Kendall | |
| Huntington Chase | |
| 22 / Monthly | |
| None | |
| Public | |
| Public Sewer | |
| 10264917 | |
| 0210221005 |
Property History
| DATE: | EVENT: | PRICE: | SOURCE: |
|---|---|---|---|
| 9 May, 2019 | Sold | $344,692 | MRED MLS |
| 10 Apr, 2019 | Under contract | $344,692 | MRED MLS |
| — | Last price change | $345,692 | MRED MLS |
| 5 Feb, 2019 | Listed for sale | $358,692 | MRED MLS |
Room Specifics
Total Bedrooms: 4
Bedrooms Above Ground: 4
Bedrooms Below Ground: 0
Dimensions: —
Floor Type: Carpet
Dimensions: —
Floor Type: Carpet
Dimensions: —
Floor Type: Carpet
Full Bathrooms: 3
Bathroom Amenities: —
Bathroom in Basement: 0
Rooms: Breakfast Room,Study
Basement Description: Unfinished
Other Specifics
| 3 | |
| — | |
| — | |
| — | |
| — | |
| 96X120X87X127 | |
| — | |
| Full | |
| — | |
| Range, Microwave, Dishwasher, Refrigerator | |
| Not in DB | |
| Sidewalks, Street Lights, Street Paved | |
| — | |
| — | |
| — |
Tax History
| Year | Property Taxes |
|---|
Contact Agent
Nearby Similar Homes
Nearby Sold Comparables
Contact Agent
Listing Provided By
Re/Max Ultimate Professionals







