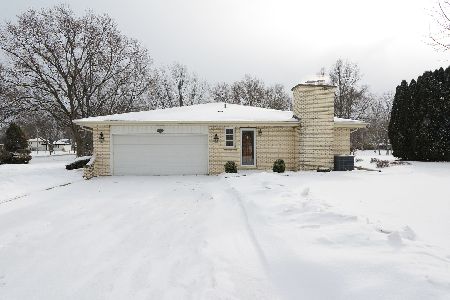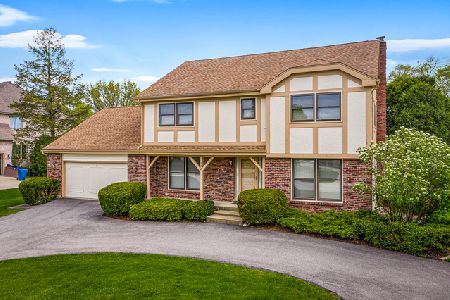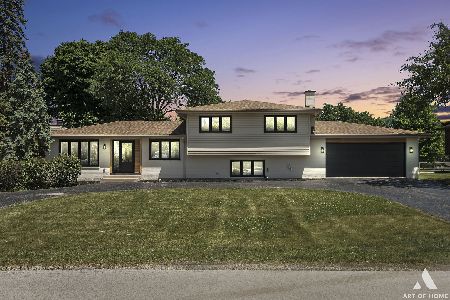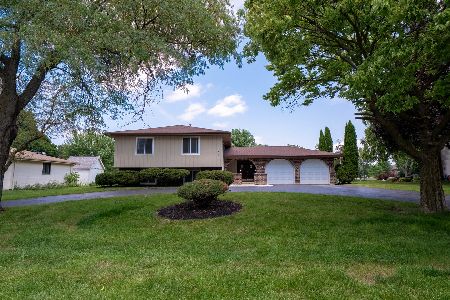326 Cardinal Drive, Bloomingdale, Illinois 60108
$681,000
|
Sold
|
|
| Status: | Closed |
| Sqft: | 3,529 |
| Cost/Sqft: | $183 |
| Beds: | 5 |
| Baths: | 3 |
| Year Built: | 1996 |
| Property Taxes: | $15,340 |
| Days On Market: | 1438 |
| Lot Size: | 0,39 |
Description
You will LOVE the view backing to the former Indian Lakes Golf Course which was was deeded as open space in perpetuity. Walk in and you are greeted by a soaring two story foyer! The large eat-in kitchen flows into the family room with gas fireplace and offers a walk-in pantry, island with breakfast bar, newer SS appliances, and doors out to a custom brick paver patio complete with built-in gas grill. The FIRST FLOOR BEDROOM/OFFICE & FULL BATH with adjacent laundry room, are perfect for guests or in-law arrangement. The master suite has a stunning view of open space, tray ceiling, huge walk-in closet with custom organizing system, and fully appointed bath with jetted tub & separate shower. The full finished English basement with lots of natural light, includes a rec-room, bar with mini fridge, and huge storage room with lots of shelves and work benches. It's great space for home theatre, workout room, or playroom. NEW items include: roof 2021, paint '22, carpet & light fixtures '22, double oven '22. Close to all shopping and banking, plus approximately 5 miles to 355 & 290 on ramps.**CHECK OUT THE VIDEO WALK THROUGH**
Property Specifics
| Single Family | |
| — | |
| — | |
| 1996 | |
| — | |
| — | |
| No | |
| 0.39 |
| Du Page | |
| Indian Lakes | |
| — / Not Applicable | |
| — | |
| — | |
| — | |
| 11354703 | |
| 0222108027 |
Nearby Schools
| NAME: | DISTRICT: | DISTANCE: | |
|---|---|---|---|
|
Grade School
Winnebago Elementary School |
15 | — | |
|
Middle School
Marquardt Middle School |
15 | Not in DB | |
|
High School
Glenbard East High School |
87 | Not in DB | |
Property History
| DATE: | EVENT: | PRICE: | SOURCE: |
|---|---|---|---|
| 6 May, 2022 | Sold | $681,000 | MRED MLS |
| 8 Apr, 2022 | Under contract | $645,000 | MRED MLS |
| 23 Mar, 2022 | Listed for sale | $645,000 | MRED MLS |
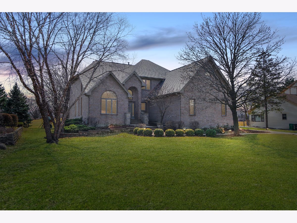
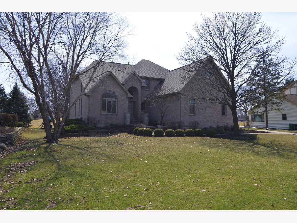
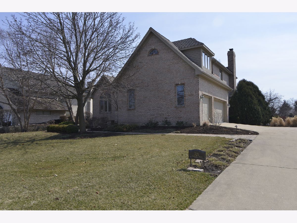
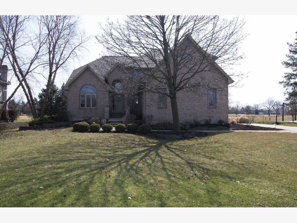
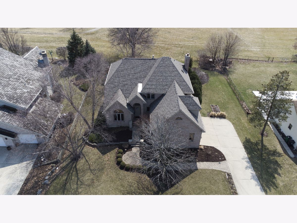
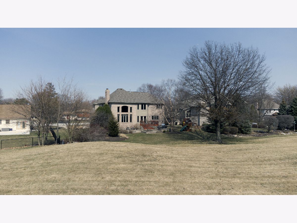
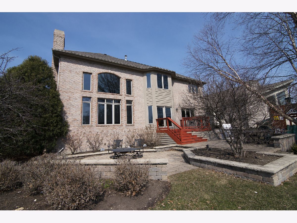
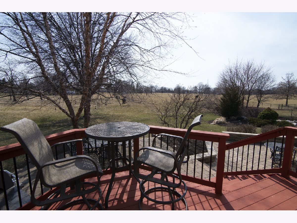
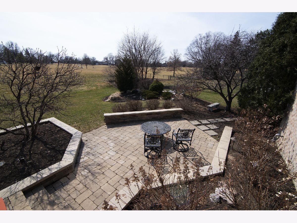
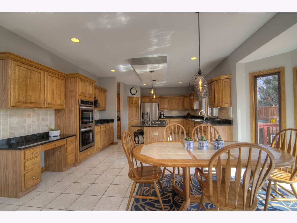
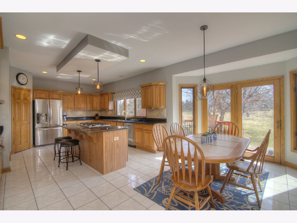
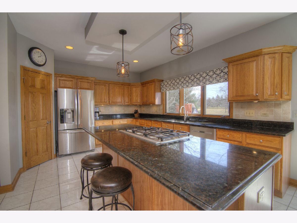
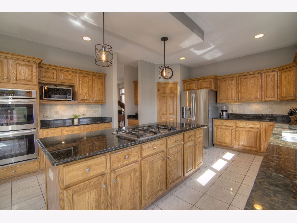
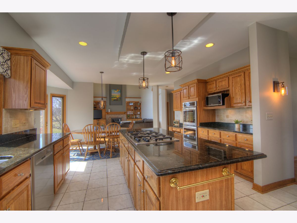
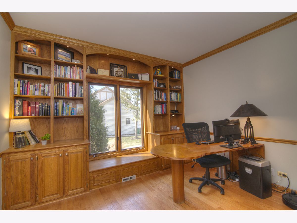
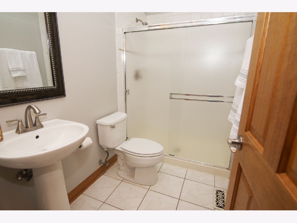
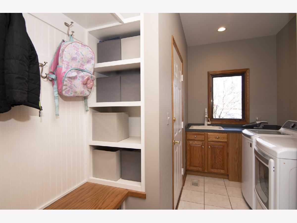
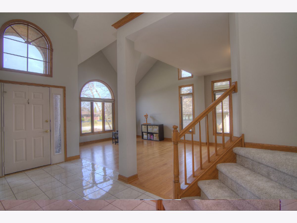
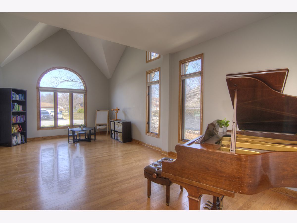
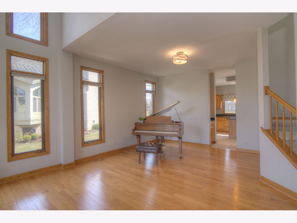
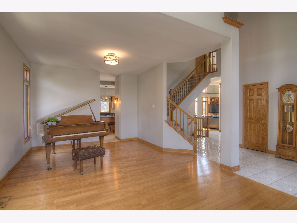
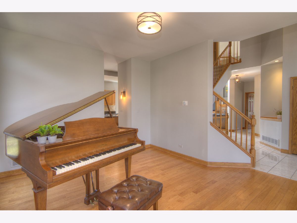
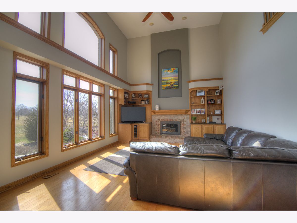
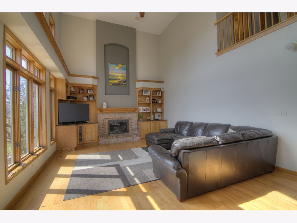
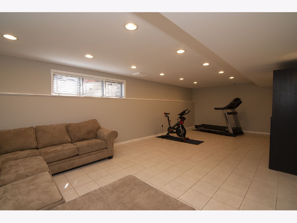
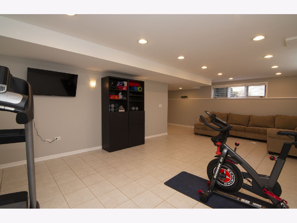
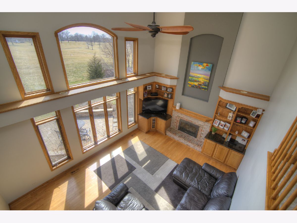
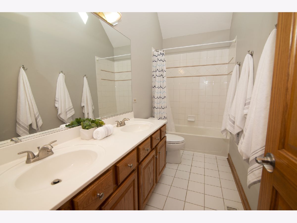
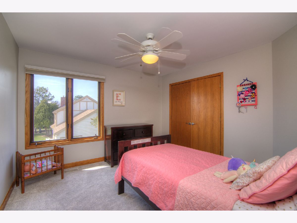
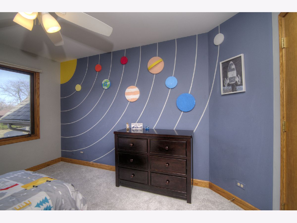
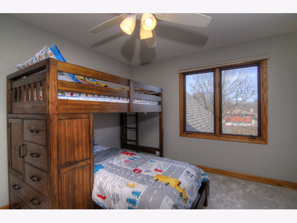
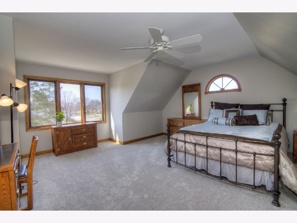
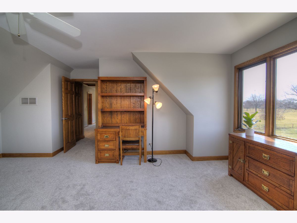
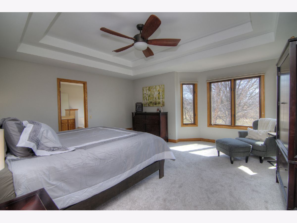
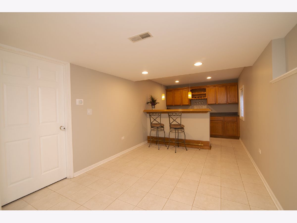
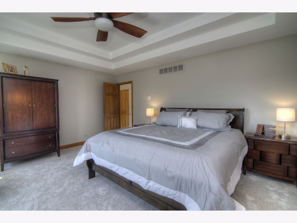
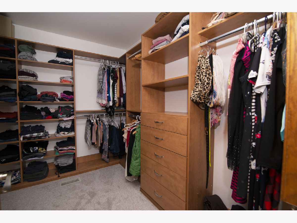
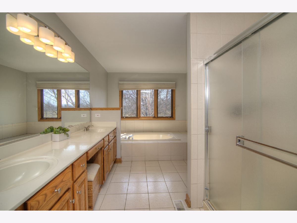
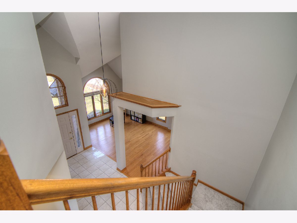
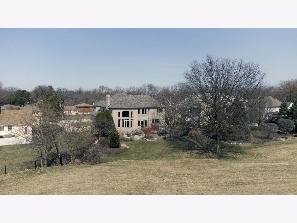
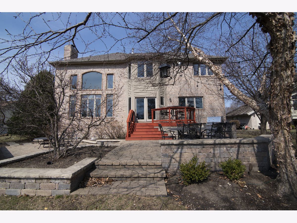
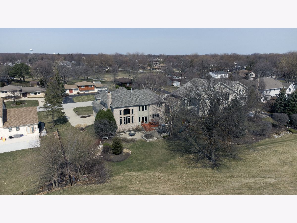
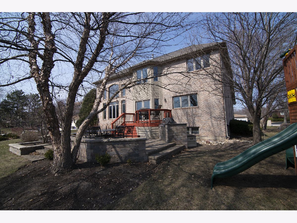
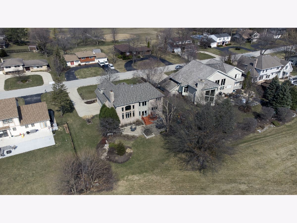
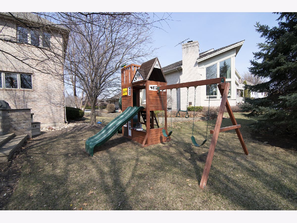
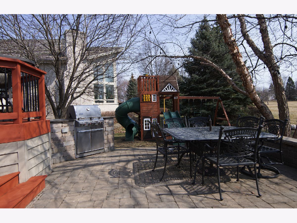
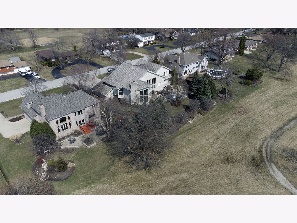
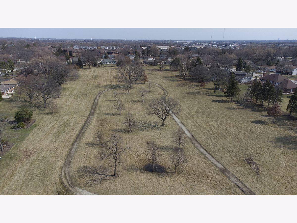
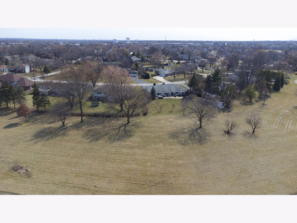
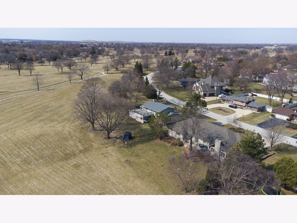
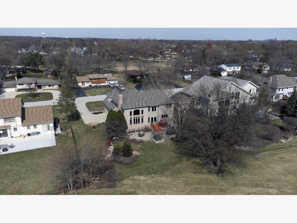
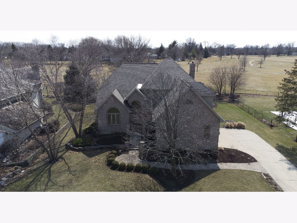
Room Specifics
Total Bedrooms: 5
Bedrooms Above Ground: 5
Bedrooms Below Ground: 0
Dimensions: —
Floor Type: —
Dimensions: —
Floor Type: —
Dimensions: —
Floor Type: —
Dimensions: —
Floor Type: —
Full Bathrooms: 3
Bathroom Amenities: Double Sink
Bathroom in Basement: 0
Rooms: —
Basement Description: Finished,Lookout,Rec/Family Area,Storage Space
Other Specifics
| 3 | |
| — | |
| Concrete | |
| — | |
| — | |
| 103 X 165 | |
| — | |
| — | |
| — | |
| — | |
| Not in DB | |
| — | |
| — | |
| — | |
| — |
Tax History
| Year | Property Taxes |
|---|---|
| 2022 | $15,340 |
Contact Agent
Nearby Similar Homes
Nearby Sold Comparables
Contact Agent
Listing Provided By
RE/MAX All Pro

