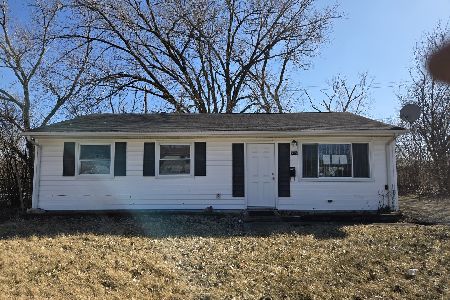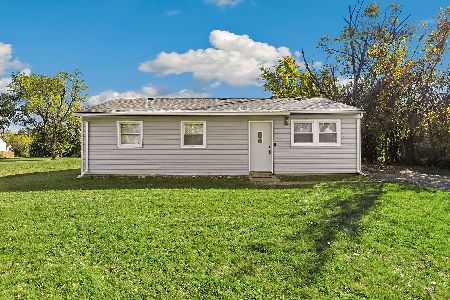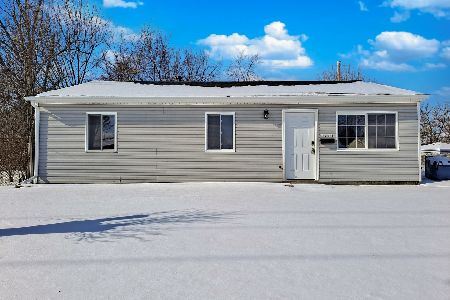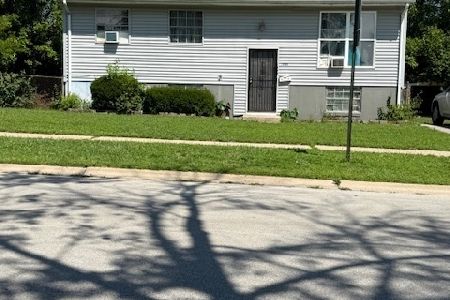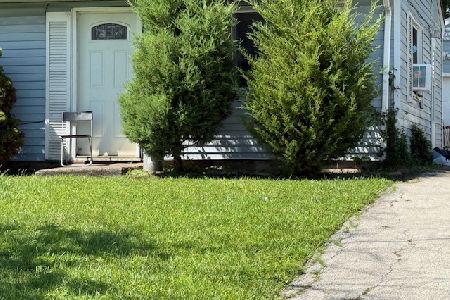326 Concord Drive, Chicago Heights, Illinois 60411
$17,500
|
Sold
|
|
| Status: | Closed |
| Sqft: | 1,055 |
| Cost/Sqft: | $16 |
| Beds: | 4 |
| Baths: | 1 |
| Year Built: | 1971 |
| Property Taxes: | $3,844 |
| Days On Market: | 2918 |
| Lot Size: | 0,00 |
Description
Remarks: GREAT OPPORTUNITY TO OWN YOUR OWN HOME! Seller will not turn utilities On, Selling in As-Is Condition. Buyer Responsible for any Village Requirements. Offers Must Have Proof of Funds or Pre-approval Attached. Cash Offers Must have 10% Earnest Money. Property Subject to 5 Days First Look Period. After the Expiration of the First Look Period, Seller will negotiate offers giving preference to "Owner Occupants, public entities or a designated partner of a public entity". Buyer will be responsible for any Village requirements. A Must Buy! WE ARE IN A MULTIPLE OFFER FOR 12 PM OF 02/09.
Property Specifics
| Single Family | |
| — | |
| Ranch | |
| 1971 | |
| None | |
| — | |
| No | |
| — |
| Cook | |
| Beacon Hill | |
| 0 / Not Applicable | |
| None | |
| Lake Michigan | |
| Public Sewer | |
| 09848972 | |
| 32302150150000 |
Nearby Schools
| NAME: | DISTRICT: | DISTANCE: | |
|---|---|---|---|
|
Grade School
Beacon Hill Elementary School |
163 | — | |
Property History
| DATE: | EVENT: | PRICE: | SOURCE: |
|---|---|---|---|
| 5 Sep, 2018 | Sold | $17,500 | MRED MLS |
| 5 Mar, 2018 | Under contract | $17,000 | MRED MLS |
| 5 Feb, 2018 | Listed for sale | $17,000 | MRED MLS |
Room Specifics
Total Bedrooms: 4
Bedrooms Above Ground: 4
Bedrooms Below Ground: 0
Dimensions: —
Floor Type: —
Dimensions: —
Floor Type: —
Dimensions: —
Floor Type: —
Full Bathrooms: 1
Bathroom Amenities: —
Bathroom in Basement: 0
Rooms: No additional rooms
Basement Description: None
Other Specifics
| — | |
| Concrete Perimeter | |
| Asphalt | |
| Porch Screened | |
| Fenced Yard | |
| 75 X 76 X 93 X 10 X 142 | |
| — | |
| None | |
| First Floor Bedroom, First Floor Full Bath | |
| — | |
| Not in DB | |
| Street Paved | |
| — | |
| — | |
| — |
Tax History
| Year | Property Taxes |
|---|---|
| 2018 | $3,844 |
Contact Agent
Nearby Similar Homes
Nearby Sold Comparables
Contact Agent
Listing Provided By
Su Familia Real Estate Inc

