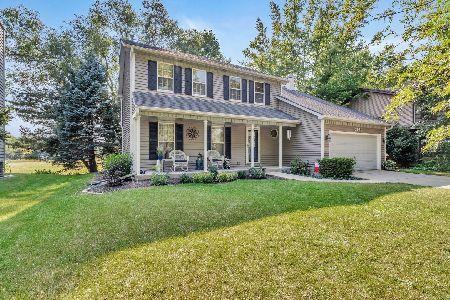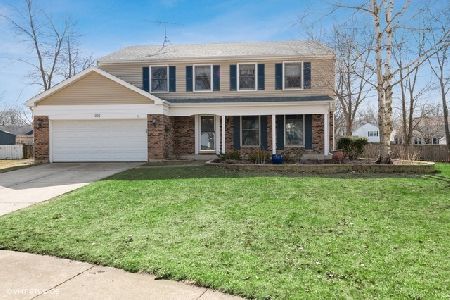326 Eastland Court, Naperville, Illinois 60565
$450,000
|
Sold
|
|
| Status: | Closed |
| Sqft: | 2,203 |
| Cost/Sqft: | $199 |
| Beds: | 4 |
| Baths: | 3 |
| Year Built: | 1978 |
| Property Taxes: | $7,714 |
| Days On Market: | 1563 |
| Lot Size: | 0,45 |
Description
Wonderfully updated 2 story home in Old Farm subdivision--move in ready. This beautiful home sits on a quiet cul-de-sac on one of the largest lots in the area and offers many upgrades: New Refrigerator (2020) and SS appliances, Roof (2019), Sun Shades/Lights and deck (2021), updated bathrooms + new front door (2018), air conditioner and NEW hardwood floors throughout on 1st and 2nd floors (2020), new Hot water heater (2021), UV light sanitation system on HVAC and Nest Smart Home System (2020)! The 1st floor includes a formal LR and DR + a family room with fireplace. 4 bedrooms on the 2nd level with a large Primary bedroom featuring an updated en-suite bath with dual sink vanity, porcelain floors subway tile walk-in shower. The guest bath has also been updated as well. The finished basement offers entertainment space plus storage/crawl space, laundry and workshop. A large fenced yard features mature trees, playset, sandbox, storage shed and large decks with sun shades for entertaining. Highly rated 203 school district and close to elementary school. Great location!
Property Specifics
| Single Family | |
| — | |
| Colonial | |
| 1978 | |
| Full | |
| — | |
| No | |
| 0.45 |
| Du Page | |
| Old Farm | |
| 0 / Not Applicable | |
| None | |
| Public | |
| Public Sewer | |
| 11220304 | |
| 0831314016 |
Nearby Schools
| NAME: | DISTRICT: | DISTANCE: | |
|---|---|---|---|
|
Grade School
Kingsley Elementary School |
203 | — | |
|
Middle School
Lincoln Junior High School |
203 | Not in DB | |
|
High School
Naperville Central High School |
203 | Not in DB | |
Property History
| DATE: | EVENT: | PRICE: | SOURCE: |
|---|---|---|---|
| 7 Sep, 2012 | Sold | $325,000 | MRED MLS |
| 19 Jul, 2012 | Under contract | $325,000 | MRED MLS |
| 14 Jul, 2012 | Listed for sale | $325,000 | MRED MLS |
| 19 Jun, 2020 | Sold | $400,000 | MRED MLS |
| 7 May, 2020 | Under contract | $404,900 | MRED MLS |
| — | Last price change | $409,900 | MRED MLS |
| 21 Apr, 2020 | Listed for sale | $409,900 | MRED MLS |
| 19 Nov, 2021 | Sold | $450,000 | MRED MLS |
| 12 Oct, 2021 | Under contract | $439,000 | MRED MLS |
| 7 Oct, 2021 | Listed for sale | $439,000 | MRED MLS |
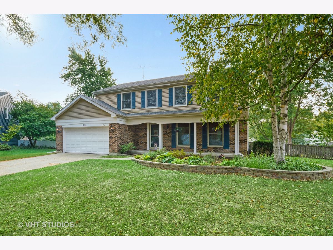
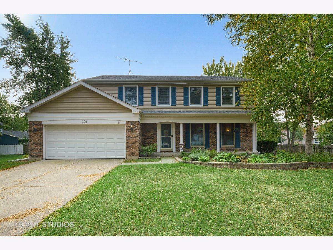
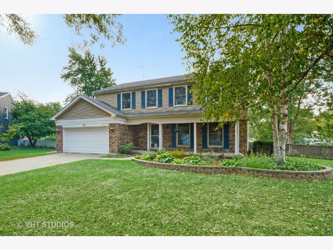
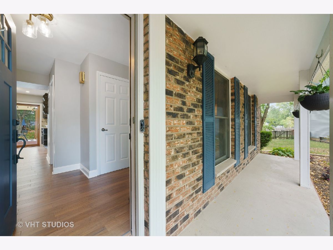
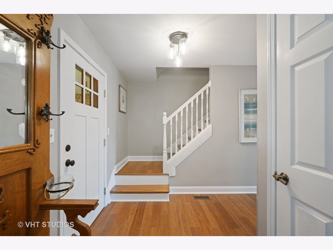
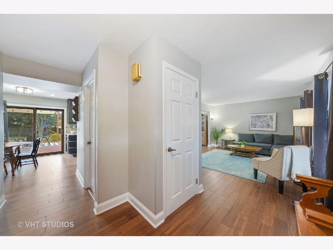
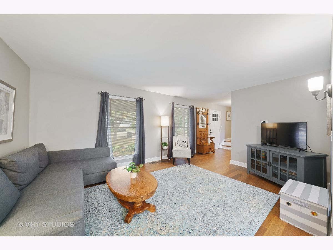
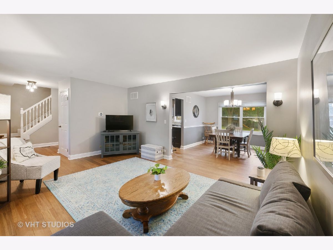
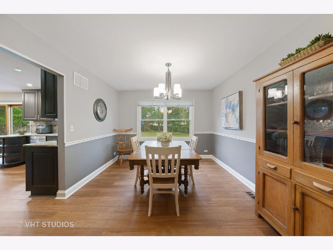
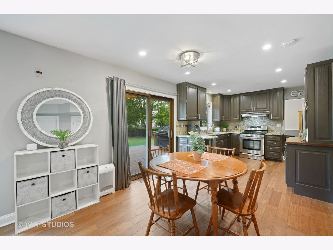
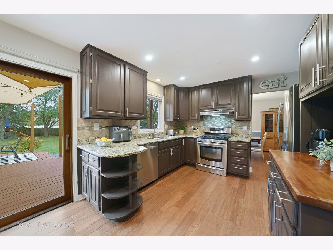
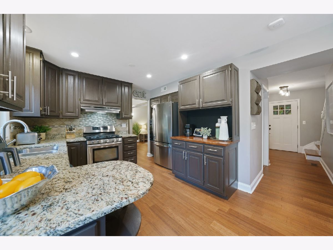
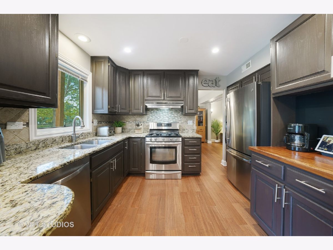
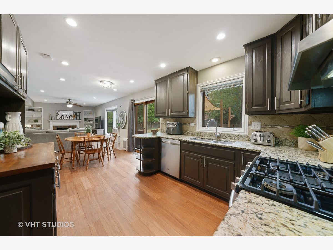
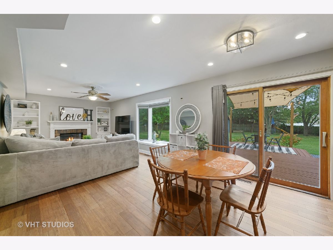
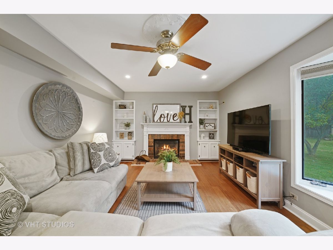
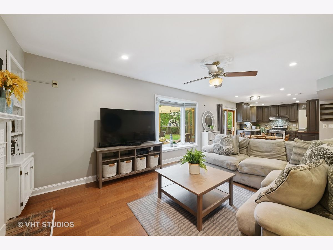
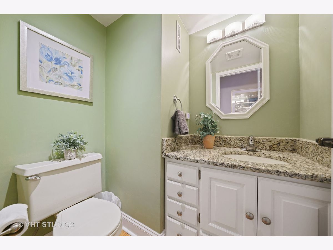
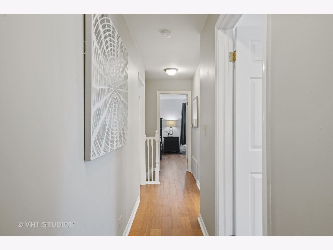
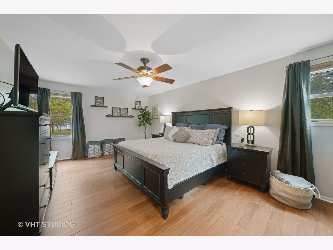
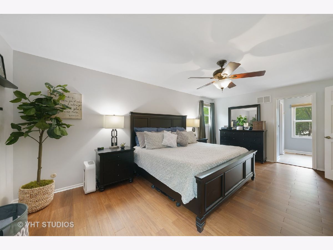
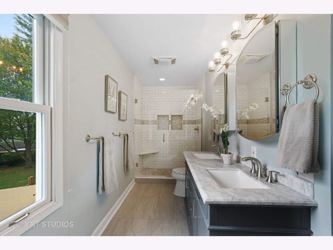
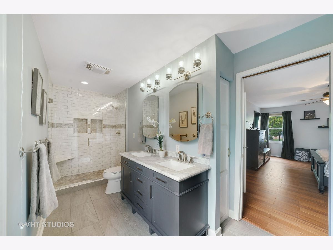
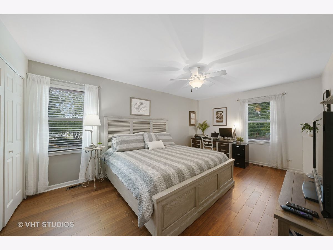
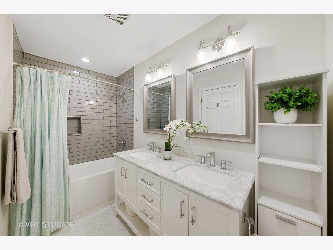
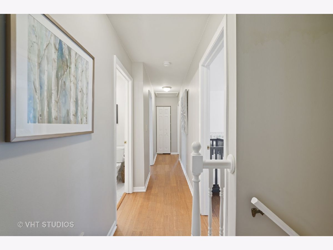
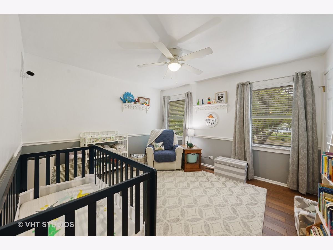
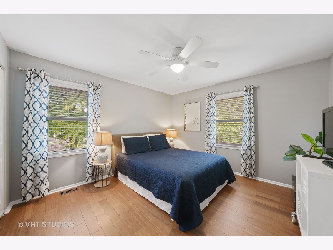
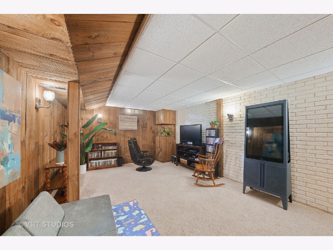
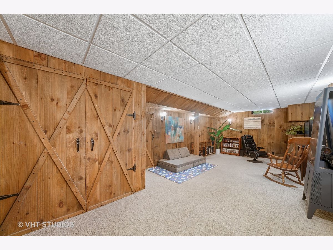
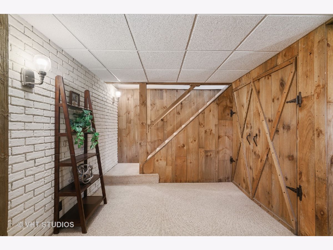
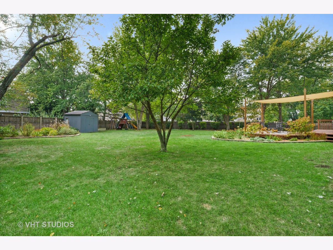
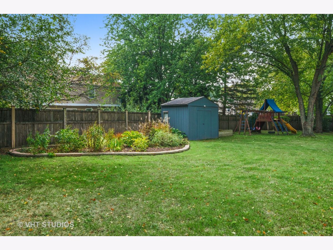
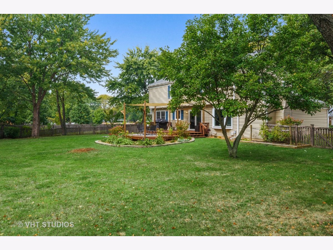
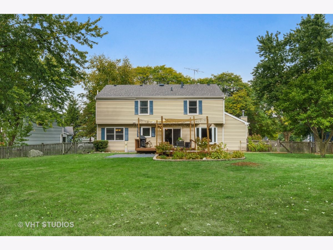
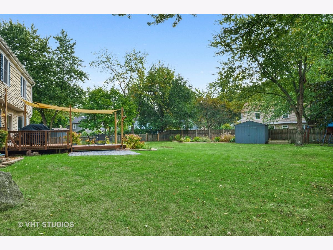
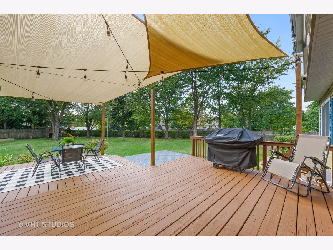
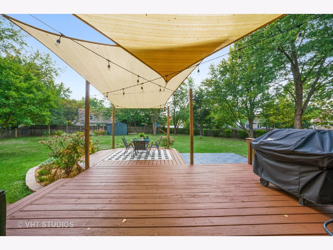
Room Specifics
Total Bedrooms: 4
Bedrooms Above Ground: 4
Bedrooms Below Ground: 0
Dimensions: —
Floor Type: Hardwood
Dimensions: —
Floor Type: Hardwood
Dimensions: —
Floor Type: Hardwood
Full Bathrooms: 3
Bathroom Amenities: Whirlpool,Separate Shower,Double Sink,Soaking Tub
Bathroom in Basement: 0
Rooms: Recreation Room,Workshop
Basement Description: Finished,Partially Finished,Crawl,Bathroom Rough-In
Other Specifics
| 2 | |
| Concrete Perimeter | |
| Concrete | |
| Deck, Porch, Storms/Screens, Workshop | |
| Cul-De-Sac,Fenced Yard,Landscaped,Wooded,Mature Trees | |
| 60X141X110X122 | |
| — | |
| Full | |
| Hardwood Floors, First Floor Full Bath, Built-in Features, Walk-In Closet(s) | |
| Double Oven, Range, Microwave, Dishwasher, Refrigerator, Disposal, Built-In Oven, Range Hood, Other | |
| Not in DB | |
| Park, Curbs, Sidewalks, Street Lights, Street Paved | |
| — | |
| — | |
| Attached Fireplace Doors/Screen, Gas Log |
Tax History
| Year | Property Taxes |
|---|---|
| 2012 | $5,950 |
| 2020 | $7,113 |
| 2021 | $7,714 |
Contact Agent
Nearby Similar Homes
Nearby Sold Comparables
Contact Agent
Listing Provided By
Compass




