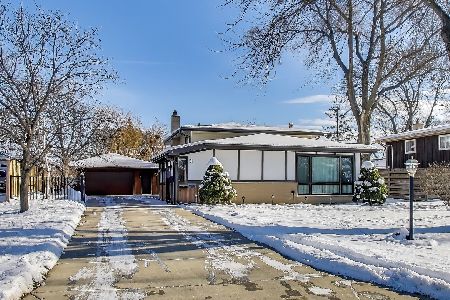326 Greenfield Drive, Glenview, Illinois 60025
$650,000
|
Sold
|
|
| Status: | Closed |
| Sqft: | 0 |
| Cost/Sqft: | — |
| Beds: | 5 |
| Baths: | 4 |
| Year Built: | 1958 |
| Property Taxes: | $9,573 |
| Days On Market: | 2557 |
| Lot Size: | 0,26 |
Description
This stunning house has so much to offer with 5 bedrooms, 4 bathrooms, updated 2016 kitchen with center island, stainless steel appliances, and breakfast space. Master bedroom suite is an exquisite retreat with 2015 bath featuring furniture style double bowl vanity with marble countertop and shower with porcelain surround with center accent medallion, rain shower head, heated Carrera marble floor, 15 x 11 dressing room with built-in organizers with drawers. The finished lower level features a fireplace wet bar, and sauna. Additional amenities of the home include inground heated swimming pool renovated in 2016, paver brick driveway, front walk, and patio, roof in 2016, irrigation system, two zone heat and air conditioning. This home is a must see!
Property Specifics
| Single Family | |
| — | |
| Tri-Level | |
| 1958 | |
| Partial | |
| — | |
| No | |
| 0.26 |
| Cook | |
| — | |
| 0 / Not Applicable | |
| None | |
| Lake Michigan | |
| Public Sewer | |
| 10251597 | |
| 09123020030000 |
Nearby Schools
| NAME: | DISTRICT: | DISTANCE: | |
|---|---|---|---|
|
Grade School
Henking Elementary School |
34 | — | |
|
Middle School
Springman Middle School |
34 | Not in DB | |
|
High School
Glenbrook South High School |
225 | Not in DB | |
|
Alternate Elementary School
Hoffman Elementary School |
— | Not in DB | |
Property History
| DATE: | EVENT: | PRICE: | SOURCE: |
|---|---|---|---|
| 2 Oct, 2009 | Sold | $517,000 | MRED MLS |
| 3 Sep, 2009 | Under contract | $549,000 | MRED MLS |
| — | Last price change | $599,000 | MRED MLS |
| 15 Jun, 2009 | Listed for sale | $599,000 | MRED MLS |
| 11 Mar, 2019 | Sold | $650,000 | MRED MLS |
| 29 Jan, 2019 | Under contract | $675,000 | MRED MLS |
| 17 Jan, 2019 | Listed for sale | $675,000 | MRED MLS |
Room Specifics
Total Bedrooms: 5
Bedrooms Above Ground: 5
Bedrooms Below Ground: 0
Dimensions: —
Floor Type: Carpet
Dimensions: —
Floor Type: Carpet
Dimensions: —
Floor Type: Hardwood
Dimensions: —
Floor Type: —
Full Bathrooms: 4
Bathroom Amenities: Double Sink
Bathroom in Basement: 0
Rooms: Bedroom 5,Loft,Office,Recreation Room,Walk In Closet
Basement Description: Finished
Other Specifics
| 2 | |
| — | |
| Brick | |
| Balcony, Patio, In Ground Pool | |
| Corner Lot,Fenced Yard,Landscaped | |
| 65X21X11X112X91X133 | |
| — | |
| Full | |
| Skylight(s), Sauna/Steam Room, Bar-Wet, Hardwood Floors, Heated Floors | |
| Range, Microwave, Dishwasher, Refrigerator, Freezer, Washer, Dryer, Stainless Steel Appliance(s) | |
| Not in DB | |
| Sidewalks, Street Lights, Street Paved | |
| — | |
| — | |
| Wood Burning, Gas Starter |
Tax History
| Year | Property Taxes |
|---|---|
| 2009 | $7,409 |
| 2019 | $9,573 |
Contact Agent
Nearby Similar Homes
Nearby Sold Comparables
Contact Agent
Listing Provided By
Coldwell Banker Residential









