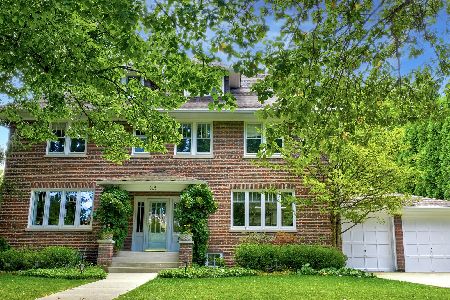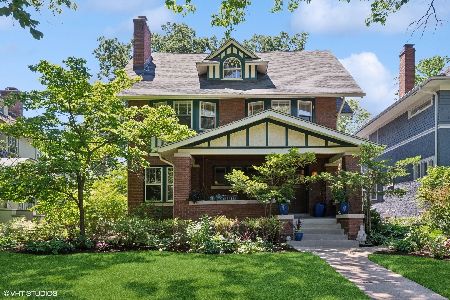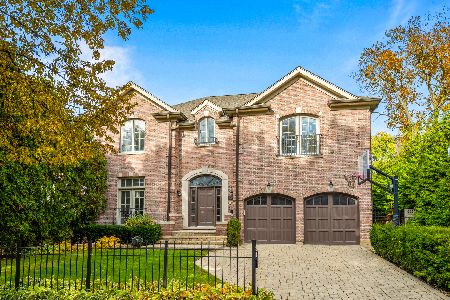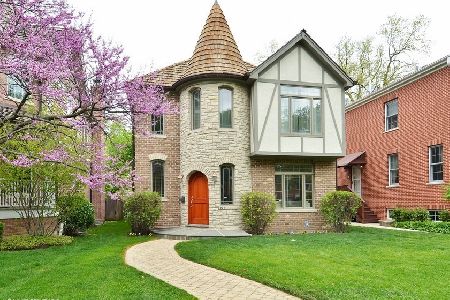326 Greenleaf Avenue, Wilmette, Illinois 60091
$890,000
|
Sold
|
|
| Status: | Closed |
| Sqft: | 2,545 |
| Cost/Sqft: | $373 |
| Beds: | 4 |
| Baths: | 3 |
| Year Built: | 1928 |
| Property Taxes: | $16,012 |
| Days On Market: | 2996 |
| Lot Size: | 0,21 |
Description
Traditional, center-entrance, Dutch Colonial meets contemporary cottage in East Wilmette. Perfectly appointed, move-in ready, with a walk-ability score of 10! Spacious, bright interior with four bedrooms, three full bathrooms, bonus office/sun-room and basement recreation room. Large Living Room with stone fireplace, and built-in bookcases. Formal dining room, open-plan kitchen and family room accented by Absolute Black granite counter surfaces with white cabinets and stainless appliances. The eat-in breakfast bar transitions into the sun-drenched family room with cathedral ceiling. Spacious master bedroom has two closets with built-ins, gorgeous new master bath, which opens to dressing room (this is 4th bedroom, ideal for a nursery.) Two additional bedrooms and child's bathroom complete the second floor. White Plantation Shutters look onto a lushly landscaped backyard including an expansive brick paver patio and upper deck. Steps to Gillson Park, Dog Beach, Golf Course, Metra and L.
Property Specifics
| Single Family | |
| — | |
| Colonial | |
| 1928 | |
| Full | |
| — | |
| No | |
| 0.21 |
| Cook | |
| — | |
| 0 / Not Applicable | |
| None | |
| Lake Michigan | |
| Sewer-Storm | |
| 09743891 | |
| 05351080180000 |
Nearby Schools
| NAME: | DISTRICT: | DISTANCE: | |
|---|---|---|---|
|
Grade School
Central Elementary School |
39 | — | |
|
High School
New Trier Twp H.s. Northfield/wi |
203 | Not in DB | |
Property History
| DATE: | EVENT: | PRICE: | SOURCE: |
|---|---|---|---|
| 1 Feb, 2018 | Sold | $890,000 | MRED MLS |
| 20 Oct, 2017 | Under contract | $949,000 | MRED MLS |
| 7 Sep, 2017 | Listed for sale | $949,000 | MRED MLS |
Room Specifics
Total Bedrooms: 4
Bedrooms Above Ground: 4
Bedrooms Below Ground: 0
Dimensions: —
Floor Type: Carpet
Dimensions: —
Floor Type: Hardwood
Dimensions: —
Floor Type: Hardwood
Full Bathrooms: 3
Bathroom Amenities: —
Bathroom in Basement: 0
Rooms: Den,Mud Room
Basement Description: Partially Finished
Other Specifics
| 2 | |
| — | |
| — | |
| Deck, Patio, Brick Paver Patio, Storms/Screens | |
| Fenced Yard | |
| 50X184 | |
| Unfinished | |
| Full | |
| Vaulted/Cathedral Ceilings, Bar-Wet, Hardwood Floors, Heated Floors | |
| Double Oven, Range, Dishwasher, Refrigerator, Freezer, Washer, Dryer, Disposal, Stainless Steel Appliance(s), Cooktop, Built-In Oven, Range Hood | |
| Not in DB | |
| — | |
| — | |
| — | |
| Gas Log, Gas Starter |
Tax History
| Year | Property Taxes |
|---|---|
| 2018 | $16,012 |
Contact Agent
Nearby Similar Homes
Nearby Sold Comparables
Contact Agent
Listing Provided By
Berkshire Hathaway HomeServices KoenigRubloff









