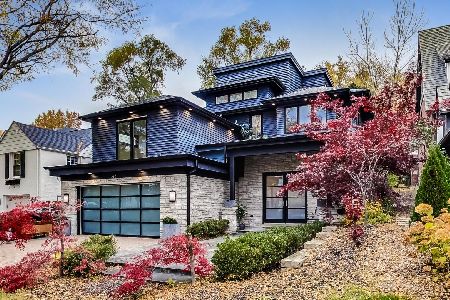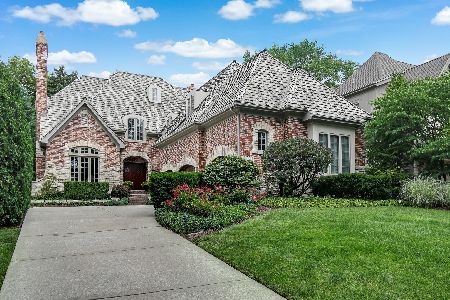326 Harris Avenue, Clarendon Hills, Illinois 60514
$1,330,000
|
Sold
|
|
| Status: | Closed |
| Sqft: | 4,788 |
| Cost/Sqft: | $289 |
| Beds: | 5 |
| Baths: | 7 |
| Year Built: | 2002 |
| Property Taxes: | $30,177 |
| Days On Market: | 2470 |
| Lot Size: | 0,00 |
Description
Stunning custom home built by Blaskovich in 2002. Located across the street, with unobstructed views, from acclaimed Hosek Park! Utterly divine home boasts luxury living at it's finest. Gracious open floor plan, private study, 5/6 bedrooms, 4 levels of luscious living space, elevator, wine cellar and 245' deep lot! Short stroll to Walker School, steps to town and train and easy access to all expressways and both airports. Doesn't get better than this. Be the envy of all - call this divine home in this superb location home!
Property Specifics
| Single Family | |
| — | |
| Tudor | |
| 2002 | |
| Full | |
| — | |
| No | |
| — |
| Du Page | |
| — | |
| 0 / Not Applicable | |
| None | |
| Lake Michigan,Public | |
| Public Sewer | |
| 10352276 | |
| 0910408034 |
Nearby Schools
| NAME: | DISTRICT: | DISTANCE: | |
|---|---|---|---|
|
Grade School
Walker Elementary School |
181 | — | |
|
Middle School
Clarendon Hills Middle School |
181 | Not in DB | |
|
High School
Hinsdale Central High School |
86 | Not in DB | |
Property History
| DATE: | EVENT: | PRICE: | SOURCE: |
|---|---|---|---|
| 7 Nov, 2013 | Sold | $1,350,000 | MRED MLS |
| 7 Oct, 2013 | Under contract | $1,448,000 | MRED MLS |
| — | Last price change | $1,448,000 | MRED MLS |
| 18 Jun, 2013 | Listed for sale | $1,625,000 | MRED MLS |
| 28 Jun, 2019 | Sold | $1,330,000 | MRED MLS |
| 26 Apr, 2019 | Under contract | $1,385,000 | MRED MLS |
| 19 Apr, 2019 | Listed for sale | $1,385,000 | MRED MLS |
Room Specifics
Total Bedrooms: 5
Bedrooms Above Ground: 5
Bedrooms Below Ground: 0
Dimensions: —
Floor Type: Carpet
Dimensions: —
Floor Type: Carpet
Dimensions: —
Floor Type: Carpet
Dimensions: —
Floor Type: —
Full Bathrooms: 7
Bathroom Amenities: Whirlpool,Separate Shower,Double Sink
Bathroom in Basement: 1
Rooms: Bedroom 5,Foyer,Mud Room,Recreation Room,Sitting Room,Study,Utility Room-Lower Level,Other Room
Basement Description: Finished
Other Specifics
| 3 | |
| Concrete Perimeter | |
| Brick | |
| Patio, Porch, Dog Run, Brick Paver Patio, Storms/Screens | |
| Landscaped,Park Adjacent | |
| 50 X 245 | |
| — | |
| Full | |
| Vaulted/Cathedral Ceilings, Bar-Wet, Elevator, Hardwood Floors, First Floor Laundry, Second Floor Laundry | |
| Double Oven, Microwave, Dishwasher, Refrigerator, Washer, Dryer, Disposal, Wine Refrigerator | |
| Not in DB | |
| Sidewalks, Street Lights, Street Paved | |
| — | |
| — | |
| Wood Burning, Gas Starter |
Tax History
| Year | Property Taxes |
|---|---|
| 2013 | $24,573 |
| 2019 | $30,177 |
Contact Agent
Nearby Similar Homes
Nearby Sold Comparables
Contact Agent
Listing Provided By
Coldwell Banker Residential











