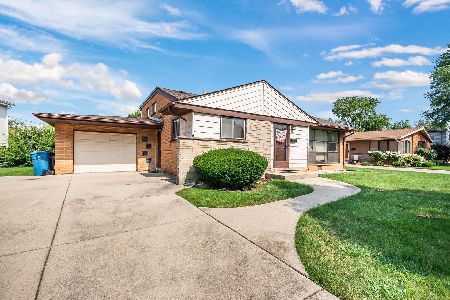326 Huntington Lane, Elmhurst, Illinois 60126
$300,000
|
Sold
|
|
| Status: | Closed |
| Sqft: | 1,228 |
| Cost/Sqft: | $252 |
| Beds: | 3 |
| Baths: | 2 |
| Year Built: | 1955 |
| Property Taxes: | $7,146 |
| Days On Market: | 2207 |
| Lot Size: | 0,20 |
Description
This Perfectly maintained Brynhaven split offering a A+ location is close to town, train, schools, parks & expressway. Hardwood floors in the living room & bedrooms. Lots of living space with a oversized living room with vaulted ceilings and a lower level rec room. 3 spacious bedrooms. 2 full baths. Eat-in kitchen. Laundry room. Freshly painted. Beautiful yard and patio. 1 car attached garage. New Roof 2012
Property Specifics
| Single Family | |
| — | |
| Bi-Level | |
| 1955 | |
| Partial | |
| SPLIT LEVEL | |
| No | |
| 0.2 |
| Du Page | |
| Brynhaven | |
| — / Not Applicable | |
| None | |
| Lake Michigan | |
| Public Sewer | |
| 10602067 | |
| 0601409007 |
Nearby Schools
| NAME: | DISTRICT: | DISTANCE: | |
|---|---|---|---|
|
Grade School
Edison Elementary School |
205 | — | |
|
Middle School
Sandburg Middle School |
205 | Not in DB | |
|
High School
York Community High School |
205 | Not in DB | |
Property History
| DATE: | EVENT: | PRICE: | SOURCE: |
|---|---|---|---|
| 11 Feb, 2020 | Sold | $300,000 | MRED MLS |
| 8 Jan, 2020 | Under contract | $309,900 | MRED MLS |
| 5 Jan, 2020 | Listed for sale | $309,900 | MRED MLS |
Room Specifics
Total Bedrooms: 3
Bedrooms Above Ground: 3
Bedrooms Below Ground: 0
Dimensions: —
Floor Type: Hardwood
Dimensions: —
Floor Type: Hardwood
Full Bathrooms: 2
Bathroom Amenities: —
Bathroom in Basement: 1
Rooms: No additional rooms
Basement Description: Partially Finished,Crawl
Other Specifics
| 1 | |
| — | |
| — | |
| Patio | |
| — | |
| 65X139X65X128 | |
| — | |
| None | |
| Vaulted/Cathedral Ceilings, Hardwood Floors | |
| Range, Microwave, Dishwasher, Refrigerator, Washer, Dryer | |
| Not in DB | |
| Park, Curbs, Sidewalks, Street Lights, Street Paved | |
| — | |
| — | |
| Wood Burning |
Tax History
| Year | Property Taxes |
|---|---|
| 2020 | $7,146 |
Contact Agent
Nearby Similar Homes
Nearby Sold Comparables
Contact Agent
Listing Provided By
@properties











