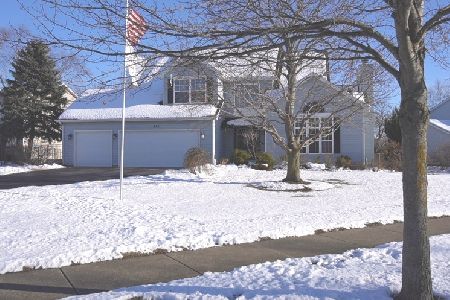326 Mallard Lane, Sugar Grove, Illinois 60554
$294,000
|
Sold
|
|
| Status: | Closed |
| Sqft: | 2,521 |
| Cost/Sqft: | $119 |
| Beds: | 3 |
| Baths: | 3 |
| Year Built: | 1995 |
| Property Taxes: | $8,030 |
| Days On Market: | 2490 |
| Lot Size: | 0,50 |
Description
This home has it all! Updated and made for entertaining, it offers stunning views from the 1/2 acre lot. Enter into the two-story foyer and follow the gleaming hardwood floors throughout this sun-filled home. Soaring two-story great room with brick FP, Lg den/office, updated kitchen with granite, maple cabinets, SS appl, and eating area w/bay window. 1st floor laundry with maple cabinets, granite, and SS sink. Upstairs features a master suite with skylight, walk-in closet and updated bathroom. Two other bedrooms and a large loft (can easily convert to a 5th BR) also on the second floor, as well as an updated hall bathroom. The finished basement has a large rec room,4th BR and tons of storage! The gorgeous backyard features an above-ground heated pool, wrap-around deck and fire pit. 15'x30' outbuilding with 7' overhang, concrete patio and elec opener. It is piped for future elec needs and can be used for summer entertaining, workshop, or storage. New 50 gal HWH! Minutes to I-88
Property Specifics
| Single Family | |
| — | |
| — | |
| 1995 | |
| Full | |
| — | |
| No | |
| 0.5 |
| Kane | |
| — | |
| 0 / Not Applicable | |
| None | |
| Public | |
| Public Sewer | |
| 10328681 | |
| 1421481005 |
Property History
| DATE: | EVENT: | PRICE: | SOURCE: |
|---|---|---|---|
| 28 May, 2019 | Sold | $294,000 | MRED MLS |
| 14 Apr, 2019 | Under contract | $299,900 | MRED MLS |
| 11 Apr, 2019 | Listed for sale | $299,900 | MRED MLS |
| 26 May, 2021 | Sold | $330,000 | MRED MLS |
| 23 Apr, 2021 | Under contract | $339,900 | MRED MLS |
| 7 Apr, 2021 | Listed for sale | $339,900 | MRED MLS |
Room Specifics
Total Bedrooms: 4
Bedrooms Above Ground: 3
Bedrooms Below Ground: 1
Dimensions: —
Floor Type: Carpet
Dimensions: —
Floor Type: Carpet
Dimensions: —
Floor Type: Carpet
Full Bathrooms: 3
Bathroom Amenities: Whirlpool,Separate Shower,Double Sink
Bathroom in Basement: 0
Rooms: Office,Loft,Recreation Room,Family Room
Basement Description: Finished
Other Specifics
| 2 | |
| — | |
| — | |
| Deck, Patio, Brick Paver Patio, Above Ground Pool, Storms/Screens | |
| — | |
| 71X184X127X29X191 | |
| Unfinished | |
| Full | |
| Vaulted/Cathedral Ceilings, Hardwood Floors, First Floor Laundry | |
| Range, Microwave, Dishwasher, Refrigerator, Washer, Dryer, Disposal, Stainless Steel Appliance(s), Cooktop, Range Hood | |
| Not in DB | |
| Park, Lake, Curbs, Sidewalks, Street Lights, Street Paved | |
| — | |
| — | |
| — |
Tax History
| Year | Property Taxes |
|---|---|
| 2019 | $8,030 |
| 2021 | $8,855 |
Contact Agent
Nearby Similar Homes
Nearby Sold Comparables
Contact Agent
Listing Provided By
Redfin Corporation




