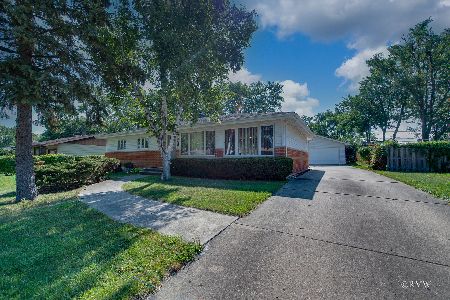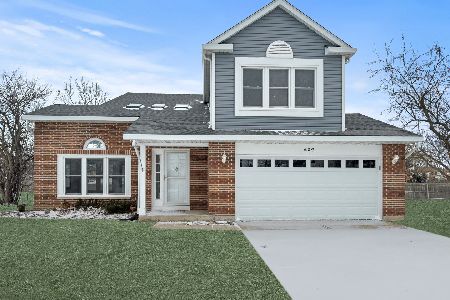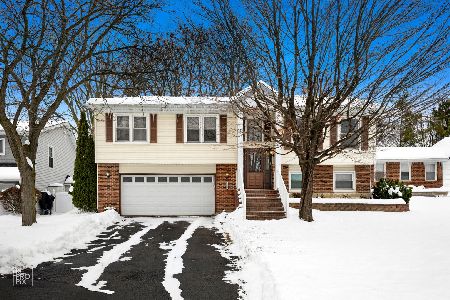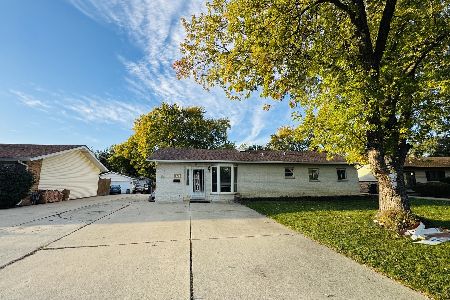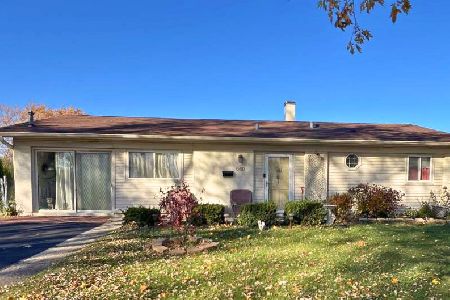326 Mashpee Lane, Schaumburg, Illinois 60194
$306,900
|
Sold
|
|
| Status: | Closed |
| Sqft: | 1,041 |
| Cost/Sqft: | $293 |
| Beds: | 3 |
| Baths: | 2 |
| Year Built: | 1974 |
| Property Taxes: | $3,995 |
| Days On Market: | 2044 |
| Lot Size: | 0,20 |
Description
Stop searching for your next home... THIS IS THE ONE! It has been beautifully updated throughout and is ready for you! Entire top floor remodel featuring: re-finished hard wood floors, updated bathroom, kitchen with white cabinets, crown molding, quartz countertops and subway tiles. Stainless steel appliances, pendant lights over the island with bar seating and LED can lights finish off the kitchen that opens up to the eat-in dining area and living room. The Three Season Room with vaulted pine ceilings has windows all around to let in the natural light and has a ceiling fan for the warmer days. This home has 3 bedrooms, 1.5 bathrooms and a direct vent gas fireplace in the cozy basement with walkout to the fenced in back yard. Lots of storage in backyard shed, under the sunroom and in the extra deep garage. Situated perfectly on a quiet street in the highly desirable 54 and 211 school district. No need to worry about the siding and windows (2013) or roof (2017) all were redone within the past 10 years. You have to see it to believe it all!!
Property Specifics
| Single Family | |
| — | |
| — | |
| 1974 | |
| Walkout | |
| — | |
| No | |
| 0.2 |
| Cook | |
| — | |
| — / Not Applicable | |
| None | |
| Lake Michigan | |
| Public Sewer | |
| 10747040 | |
| 07211080100000 |
Nearby Schools
| NAME: | DISTRICT: | DISTANCE: | |
|---|---|---|---|
|
Grade School
Enders-salk Elementary School |
54 | — | |
|
Middle School
Keller Junior High School |
54 | Not in DB | |
|
High School
Schaumburg High School |
211 | Not in DB | |
Property History
| DATE: | EVENT: | PRICE: | SOURCE: |
|---|---|---|---|
| 7 Aug, 2020 | Sold | $306,900 | MRED MLS |
| 21 Jun, 2020 | Under contract | $304,900 | MRED MLS |
| 19 Jun, 2020 | Listed for sale | $304,900 | MRED MLS |
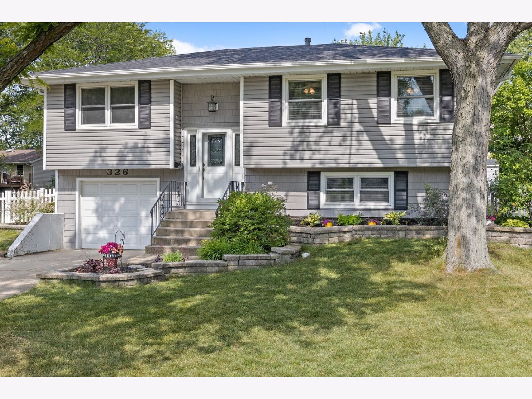
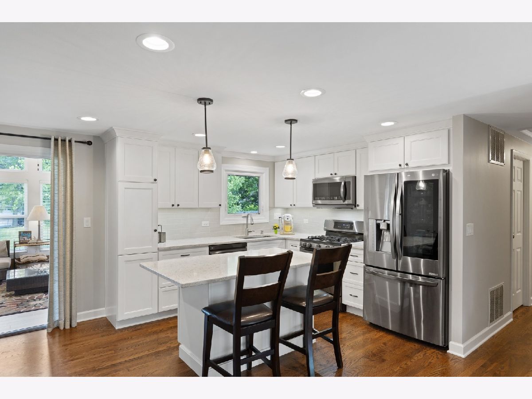
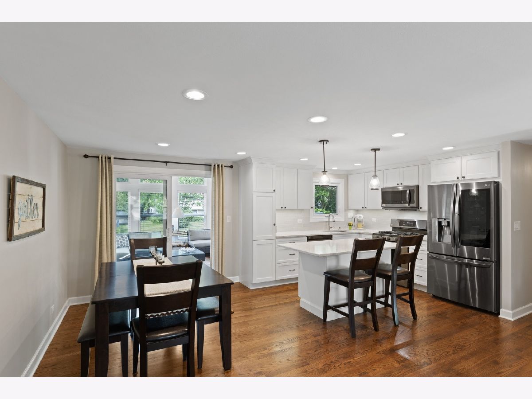
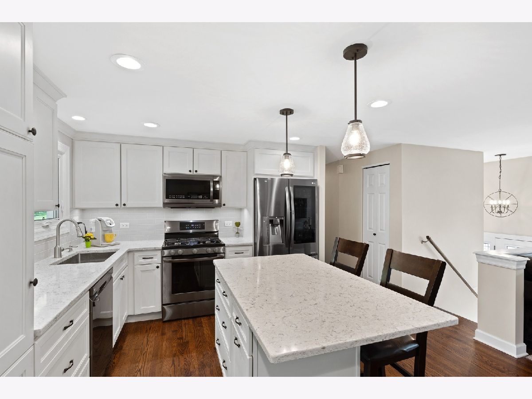
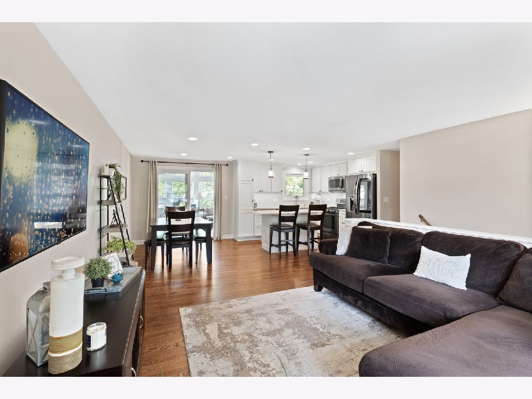
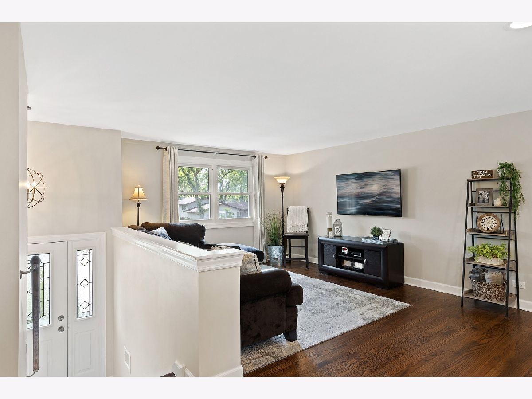
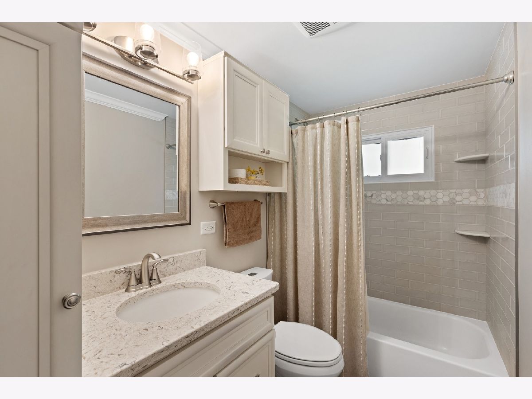
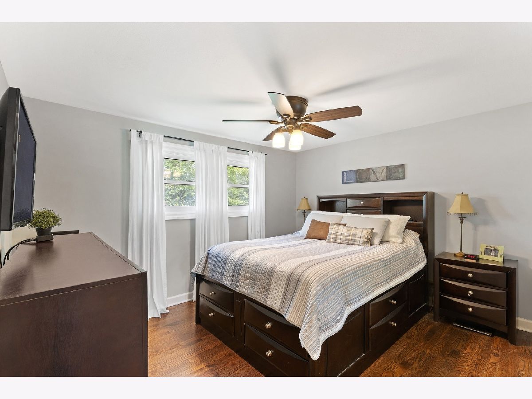
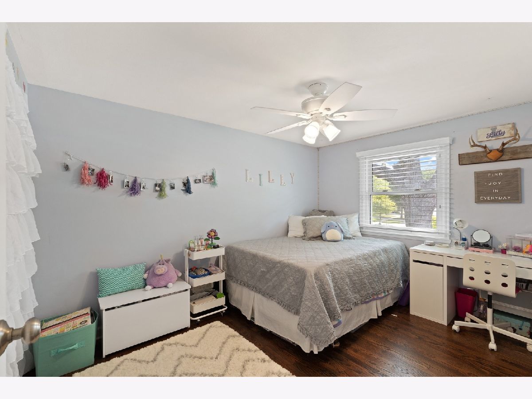
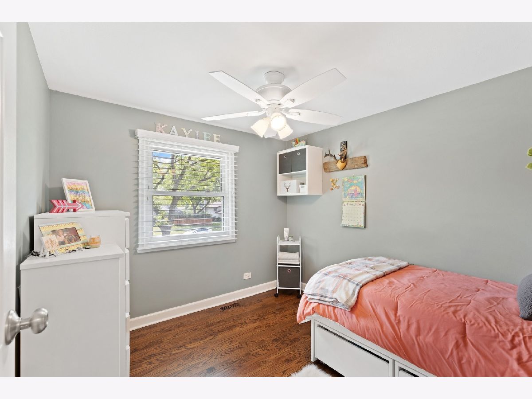
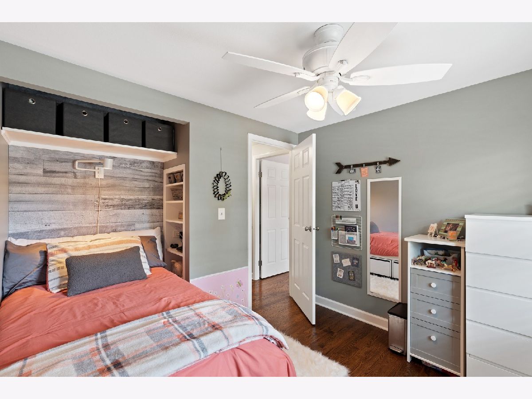
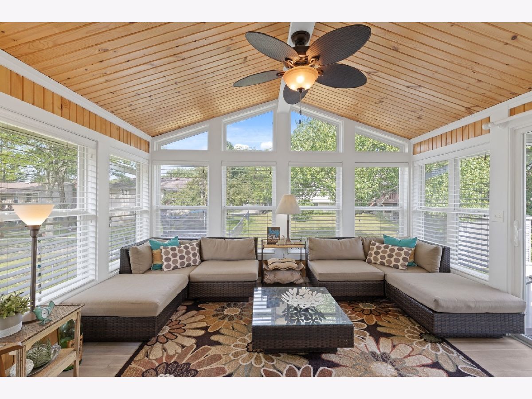
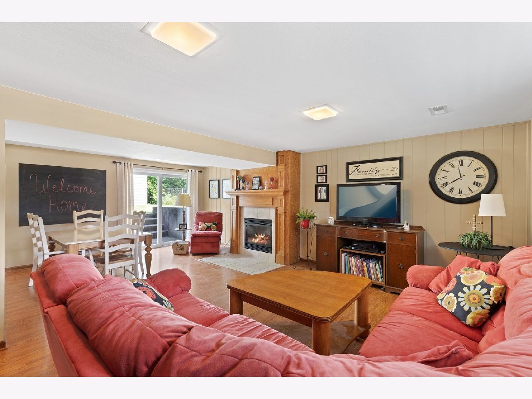
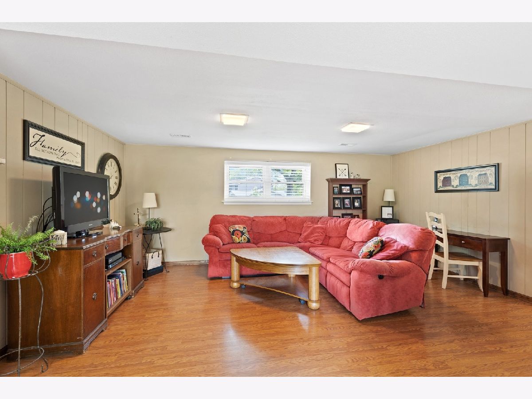
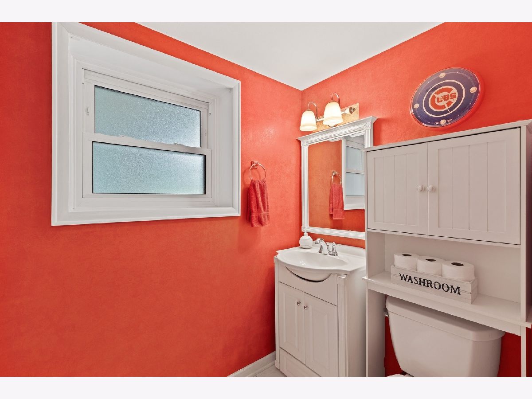
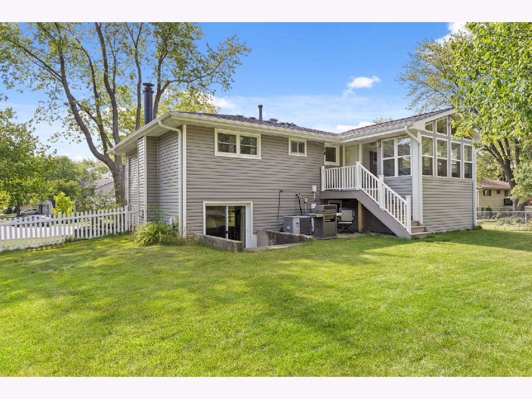
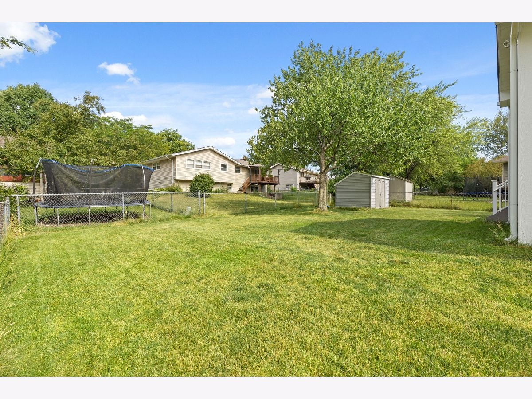
Room Specifics
Total Bedrooms: 3
Bedrooms Above Ground: 3
Bedrooms Below Ground: 0
Dimensions: —
Floor Type: Hardwood
Dimensions: —
Floor Type: Hardwood
Full Bathrooms: 2
Bathroom Amenities: —
Bathroom in Basement: 1
Rooms: Sun Room
Basement Description: Finished,Exterior Access
Other Specifics
| 1 | |
| Concrete Perimeter | |
| Concrete | |
| Storms/Screens | |
| Cul-De-Sac,Fenced Yard | |
| 8912 | |
| — | |
| — | |
| Wood Laminate Floors | |
| — | |
| Not in DB | |
| — | |
| — | |
| — | |
| Electric |
Tax History
| Year | Property Taxes |
|---|---|
| 2020 | $3,995 |
Contact Agent
Nearby Similar Homes
Nearby Sold Comparables
Contact Agent
Listing Provided By
Coldwell Banker Realty

