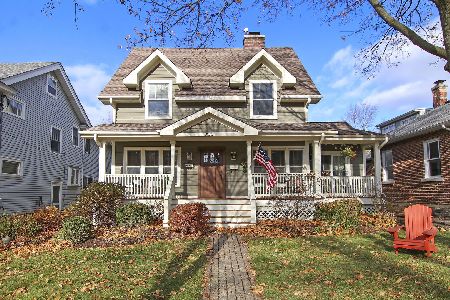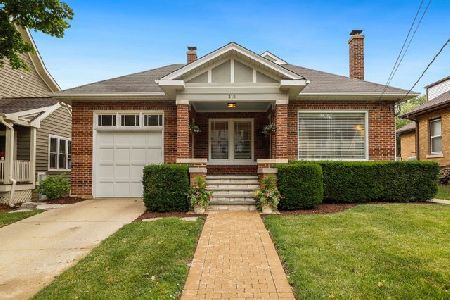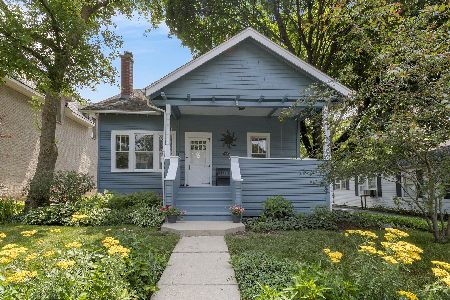326 Mckinley Avenue, Libertyville, Illinois 60048
$725,000
|
Sold
|
|
| Status: | Closed |
| Sqft: | 3,030 |
| Cost/Sqft: | $243 |
| Beds: | 5 |
| Baths: | 3 |
| Year Built: | 1928 |
| Property Taxes: | $10,491 |
| Days On Market: | 6098 |
| Lot Size: | 0,00 |
Description
Excellent in-town location plus exquisite updates combine in a beautiful package! Features include a spacious family room & master suite addition, 3rd floor bedroom, & a finished basement. Kitchen and baths are high-end and details are well-chosen. Lots of hardwood flooring and quality windows. Two fireplaces, huge back yard, paver patio, enclosed porch, & home office. This is a home to love and the workmanship A++!
Property Specifics
| Single Family | |
| — | |
| Traditional | |
| 1928 | |
| Partial | |
| — | |
| No | |
| 0 |
| Lake | |
| Highlands | |
| 0 / Not Applicable | |
| None | |
| Lake Michigan | |
| Public Sewer, Sewer-Storm | |
| 07247187 | |
| 11211080520000 |
Nearby Schools
| NAME: | DISTRICT: | DISTANCE: | |
|---|---|---|---|
|
Grade School
Rockland Elementary School |
70 | — | |
|
Middle School
Highland Middle School |
70 | Not in DB | |
|
High School
Libertyville High School |
128 | Not in DB | |
Property History
| DATE: | EVENT: | PRICE: | SOURCE: |
|---|---|---|---|
| 2 Jan, 2008 | Sold | $710,000 | MRED MLS |
| 21 Nov, 2007 | Under contract | $774,900 | MRED MLS |
| — | Last price change | $849,900 | MRED MLS |
| 10 Sep, 2007 | Listed for sale | $849,900 | MRED MLS |
| 31 Aug, 2009 | Sold | $725,000 | MRED MLS |
| 19 Jun, 2009 | Under contract | $735,000 | MRED MLS |
| 16 Jun, 2009 | Listed for sale | $735,000 | MRED MLS |
Room Specifics
Total Bedrooms: 5
Bedrooms Above Ground: 5
Bedrooms Below Ground: 0
Dimensions: —
Floor Type: Hardwood
Dimensions: —
Floor Type: Hardwood
Dimensions: —
Floor Type: Carpet
Dimensions: —
Floor Type: —
Full Bathrooms: 3
Bathroom Amenities: Separate Shower
Bathroom in Basement: 0
Rooms: Bedroom 5,Breakfast Room,Den,Enclosed Porch,Mud Room,Office,Recreation Room
Basement Description: Finished
Other Specifics
| 2 | |
| Concrete Perimeter | |
| Asphalt,Brick | |
| Balcony, Patio, Roof Deck, Porch Screened | |
| — | |
| 50 X 200 | |
| Finished,Full,Interior Stair | |
| Full | |
| — | |
| Range, Microwave, Dishwasher, Refrigerator, Washer, Dryer, Disposal | |
| Not in DB | |
| Sidewalks, Street Lights, Street Paved | |
| — | |
| — | |
| — |
Tax History
| Year | Property Taxes |
|---|---|
| 2008 | $7,649 |
| 2009 | $10,491 |
Contact Agent
Nearby Similar Homes
Nearby Sold Comparables
Contact Agent
Listing Provided By
Kreuser & Seiler LTD












